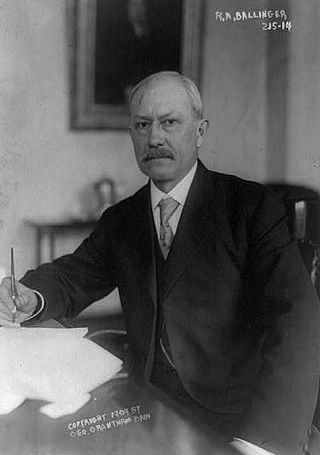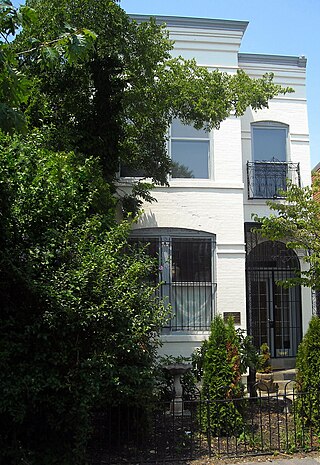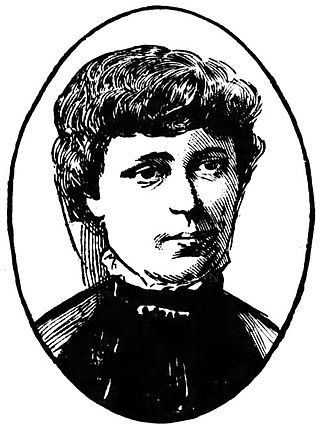
Leschi is a neighborhood in the city of Seattle, Washington, United States. Located on the western shore of Lake Washington, the residential neighborhood was named by its 19th-century developer for Chief Leschi of the Nisqually tribe, who was executed by territorial authorities in 1858 in Pierce County, Washington.

Richard Achilles Ballinger was mayor of Seattle, Washington, from 1904–1906, Commissioner of the United States General Land Office from 1907–1908 and U.S. Secretary of the Interior from 1909–1911.

The Pinchot–Ballinger controversy, also known as the "Ballinger Affair", was a dispute between middle level officials in the U.S. government regarding whether or not the federal government should allow private corporations to control water rights, or instead cut them off so that the wilderness would be protected from capitalist greed. Between 1909 and 1910, the dispute escalated to a battle between President William Howard Taft and ex-president Theodore Roosevelt. Pinchot and his allies accused Balinger of criminal behavior to help an old client of his and thus promote big business. Ballinger was eventually exonerated but the highly publicized dispute escalated a growing split in the Republican Party. Taft took control of the Republican Party in 1912, but Roosevelt started a third "Progressive" party. Both Taft and Roosevelt were defeated in the three-way 1912 presidential election, with Democrat Woodrow Wilson the winner.
Kirtland Cutter was a 20th-century architect in the Pacific Northwest and California. He was born in East Rockport, Ohio, the great-grandson of Jared Potter Kirtland. He studied painting and illustration at the Art Students League of New York. At the age of 26 he moved to Spokane, Washington, and began working as a banker for his uncle. By the 1920s, Cutter had designed several hundred buildings that established Spokane as a place rivaling Seattle and Portland, Oregon in its architectural quality. Most of Cutter's work is listed in State and National Registers of Historic Places.

The Pioneer Building is a Richardsonian Romanesque stone, red brick, terra cotta, and cast iron building located on the northeast corner of First Avenue and James Street, in Seattle's Pioneer Square District. Completed in 1892, the Pioneer Building was designed by architect Elmer Fisher, who designed several of the historic district's new buildings following the Great Seattle Fire of 1889.

The Washington Park Historic District is a national historic district located in Indianapolis, Indiana. It was listed on the National Register of Historic Places on June 24, 2008. It comprises nearly 60 acres (240,000 m2) and is located 4 miles (6.4 km) north of downtown Indianapolis, in the south-central part of the Meridian-Kessler neighborhood. The district includes all properties south of 43rd Street and north of 40th Street, and west of Central Avenue and east of the alley running north and south between Pennsylvania and Meridian Streets; Washington Boulevard runs north-south through the center of the district. It includes 110 contributing buildings, ranging mostly from mansions to small bungalows, and three non-contributing buildings.

Anoatok, now Kane Manor Inn, is an historic residence which is located in Kane, Pennsylvania, in McKean County. Commissioned by the author, physician and women's rights activist Elizabeth Dennistoun Wood Kane (1836–1909), one of the first women to enroll in the Medical College of Pennsylvania and the widow of American Civil War General Thomas L. Kane (1822–1883), the home was erected in 1896 after being designed for Elizabeth Kane by Cope & Stewardson, one of the most prominent architecture firms of the late 1800s and early 1900s. The mansion's name alludes to the exploits of her late brother-in-law and Arctic explorer Elisha Kent Kane.

The Sulgrave Club is a private women's club located at 1801 Massachusetts Avenue NW on the east side of Dupont Circle in Washington, D.C. The clubhouse is the former Beaux-Arts mansion on Embassy Row built for Herbert and Martha Blow Wadsworth and designed by noted architect George Cary. During World War I the Wadsworth House was used as the local headquarters for the American Red Cross.

Frederick W. Garber was an American architect in Cincinnati, Ohio and the principal architect in the Garber & Woodward firm with Clifford B. Woodward (1880–1932). The firm operated from 1904 until it was dissolved in 1933 Their work has been described as in the Beaux-Arts tradition and included buildings on the University of Cincinnati campuses, schools, hospitals, commercial buildings, "fine residences" and public housing.

The Evans-Tibbs House is an historic house in the Shaw neighborhood of Washington, D.C. It has been listed on the District of Columbia Inventory of Historic Sites since 1985 and it was listed on the National Register of Historic Places in 1987. It is a contributing property in the Greater U Street Historic District.

The Roberts-Quay House is an historic, American home that is located in the Washington Square West neighborhood of Philadelphia, Pennsylvania. The original section was built circa 1850; it was then expanded in 1889, 1906, 1921, and 1928.

Highland Park–Overlee Knolls, also known as Fostoria, is a national historic district located in Arlington County, Virginia. It is directly east of the Virginia Heights Historic District. It contains 681 contributing buildings, 3 contributing sites, and 1 contributing structure in a residential neighborhood in North Arlington. The first subdivision was platted in 1890 and known as Fostoria.

Emily Elizabeth Holman, better known by her professional name of E. E. Holman, was one of the first female architects of Pennsylvania. She was active from the 1880s to her retirement in 1914 and was responsible for planning several important historical sites like the Goold House in the Wilder Village Historic District, Wilder, Vermont and the National Park Seminary among many others.

The Oliver Street Historic District is a primarily residential historic district, located along Oliver Street between Third and Oak Street, as well as some adjacent sections of Williams and Goodhue Streets, in Owosso, Michigan. It was listed on the National Register of Historic Places in 1980.
George William Hellmuth (1870-1955) was an American architect based in St. Louis, Missouri.

The Waterman Place-Kingsbury Place-Washington Terrace Historic District in St. Louis, Missouri is a historic district which was listed on the National Register of Historic Places in 2007. The listing included 223 contributing buildings, four contributing structures, and a contributing site on 66.7 acres (27.0 ha). It also includes 15 non-contributing buildings and three non-contributing structures.

The Beezer Brothers were American architects active from the late 19th-century to the Great Depression. They were twins, who practiced together in western Pennsylvania before moving to Seattle, Washington in 1907 to participate in the city's rapid growth brought on by the Klondike Gold Rush. Best known for the many Catholic churches they designed, they also worked on domestic residences and municipal buildings. Their work on the west coast, while concentrated in Seattle, can be found from Los Angeles to San Francisco to Alaska, and inland to Montana. At least one church and two buildings are individually listed on the National Register of Historic Places, and several other buildings are contributing properties to several different National Historic Districts.

The YWCA Building is a historic Young Women's Christian Association building Bellingham, Washington that was completed in 1915. It was added to the National Register of Historic Places in 1977 and continues to be used by the Bellingham YWCA.

The Jesse C. Bowles House is a historic residence located in the Mount Baker neighborhood of Seattle, Washington. The house was listed on the National Register of Historic Places on November 6, 1986. The residence is a well-maintained example of 20th-century Tudor Revival architecture.

The Ballard-Howe House is a historic residence located in the neighborhood of Queen Anne in Seattle, Washington. The house was listed on the National Register of Historic Places on March 26, 1979. It was one of the first Colonial Revival-style homes built in the Seattle area that remains today.






















