Fayette is a town in Seneca County, New York, United States. The population was 3,617 at the 2020 census. The town is in the north-central part of the county and is southeast of Geneva, New York.
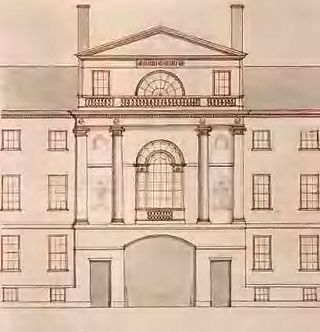
Federal-style architecture is the name for the classical architecture built in the United States following the American Revolution between c. 1780 and 1830, and particularly from 1785 to 1815, which was influenced heavily by the works of Andrea Palladio with several innovations on Palladian architecture by Thomas Jefferson and his contemporaries. Jefferson's Monticello estate and several federal government buildings, including the White House, are among the most prominent examples of buildings constructed in Federal style.

New York State Route 96A (NY 96A) is a state highway in Seneca County, New York, in the United States. It is a north–south road between Seneca Lake and Cayuga Lake, two of the Finger Lakes. NY 96A is two lanes wide for most of its length, with the exception of the 3-mile (5 km) long four-lane divided highway section at the northern end. The southern terminus of NY 96A is at an intersection with NY 96 in the village of Interlaken. Its northern terminus is at a junction with the conjoined routes of U.S. Route 20 (US 20) and NY 5 in the town of Waterloo just east of the city of Geneva. The junction with NY 5 and US 20 was once a trumpet interchange; however, it was converted into an at-grade intersection in the late 1980s.

The Lanier Mansion is a historic house located at 601 West First Street in the Madison Historic District of Madison, Indiana. Built by wealthy banker James F. D. Lanier in 1844, the house was declared a State Memorial in 1926. It was designated a National Historic Landmark in 1994 as one of the nation's finest examples of Greek Revival architecture.

The Old Bank of Louisville, also known historically as the Southern National Bank building, is a historic commercial building at 316 West Main Street in downtown Louisville, Kentucky. Completed in 1837, it was designated a National Historic Landmark in 1971 for its exceptionally fine Greek Revival architecture. It currently serves as the lobby for the adjacent Actors Theatre of Louisville.
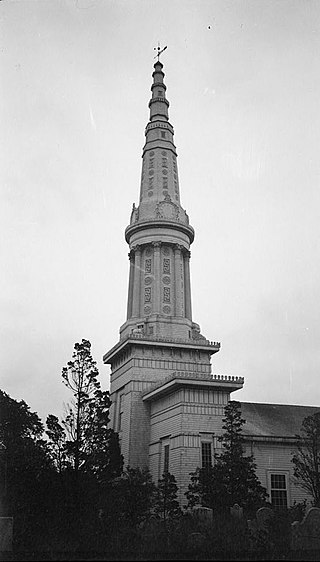
First Presbyterian Church in Sag Harbor, New York, also known as Old Whaler's Church, is a historic and architecturally notable Presbyterian church built in 1844 in the Egyptian Revival style. The church is Sag Harbor's "most distinguished landmark." The facade has been described as "the most important (surviving) example of Egyptian revival style in the United States," and "the best example of the Egyptian Revival style in the U.S. today.
Minard Lafever (1798–1854) was an American architect of churches and houses in the United States in the early nineteenth century.
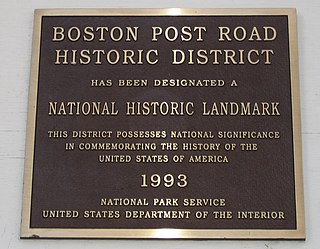
The Boston Post Road Historic District is a 286-acre (116 ha) National Historic Landmark District in Rye, New York, and is composed of five distinct and adjacent properties. Within this landmarked area are three architecturally significant, pre-Civil War mansions and their grounds; a 10,000-year-old Indigenous peoples site and viewshed; a private cemetery, and a nature preserve. It is one of only 11 National Historic Landmark Districts in New York State and the only National Historic Landmark District in Westchester County. It touches on the south side of the nation's oldest road, the Boston Post Road, which extends through Rye. A sandstone Westchester Turnpike marker "24", inspired by Benjamin Franklin's original mile marker system, is set into a wall that denotes the perimeter of three of the contributing properties. The district reaches to Milton Harbor of Long Island Sound. Two of the properties included in the National Park designation are anchored by Greek Revival buildings; the third property is dominated by a Gothic Revival structure that was designed by Alexander Jackson Davis.

Charles McLaran House, also known as Riverview and as Burris House, is a historic mansion at 512 Second Street South in Columbus, Mississippi. Built in 1847 for a major local landowner, it is a distinctive and particularly grand and well-preserved example of Greek Revival architecture. It was declared a National Historic Landmark in 2001.

Rose Hill Manor, now known as Rose Hill Manor Park & Children's Museum, is a historic home located at Frederick, Frederick County, Maryland. It is a 2+1⁄2-story brick house. A notable feature is the large two-story pedimented portico supported by fluted Doric columns on the first floor and Ionic columns on the balustraded second floor. It was the retirement home of Thomas Johnson (1732–1819), the first elected governor of the State of Maryland and Associate Justice of the United States Supreme Court. It was built in the mid-1790s by his daughter and son-in-law.

The Huntington Street Baptist Church is a historic Baptist Church meeting house at 29 Huntington Street in New London, Connecticut. Built in 1843 by John Bishop, who also designed it, it is one of the last major examples of Greek Revival architecture to be built in the city. The church was built by a Universalist congregation and then purchased by a Baptist one. The building was listed on the National Register of Historic Places in 1982. As of 2017, the church is still in use as a Baptist house of worship.

Esperanza, also known as John Rose House, is a historic home located at Jerusalem in Yates County, New York. It is a Greek Revival style structure with a 2+1⁄2-story, side-gabled main block and a 1+1⁄2-story, side-gabled west wing. It was built in 1838 and features a massive 2-story portico composed of four Ionic columns supporting a full entablature and pediment. The mansion is ideally situated on Keuka Lake in Yates County, near several wineries. The Seneca Lake Wine Trail is minutes away.
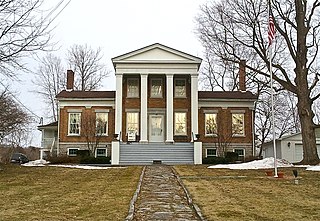
The Tefft-Steadman House in Marcellus, New York is a Greek Revival-style house that was designed by major architect Minard Lafever.

Greenmead Historical Park, also known as Greenmead Farms, is a 3.2-acre (1.3 ha) historic park located at 38125 Base Line Rd., Livonia, Michigan. It includes the 1841 Greek Revival Simmons House, six other structures contributing to the historic nature of the property, and additional buildings moved from other locations. Greenmead Farms was designated a Michigan State Historic Site in 1971 and listed on the National Register of Historic Places in 1972.

The Lefferts-Laidlaw House is a historic villa located in the Wallabout neighborhood of Brooklyn in New York City, United States. Built around 1840, the house is a two-story frame building in the temple-fronted Greek Revival style.

The Cobble Hill Historic District is a municipal and national historic district located in the Cobble Hill neighborhood of Brooklyn, New York City. The national district consists of 796 contributing, largely residential buildings built between the 1830s and 1920s. It includes fine examples of Greek Revival, Italianate, and Queen Anne style row houses. Also in the district are a number of notable churches, including ones by Richard Upjohn and Minard Lafever, 1851–52). A number of early 20th century apartment buildings are part of the district as well.

Centre Hill Museum or Centre Hill Mansion as its proper name, completed initial construction in 1823 and was built by Revolutionary War veteran Robert Bolling IV. The Bollings were a very prominent family for many generations, being granted a plot of land in present-day Petersburg by the then King of England. Centre Hill served as Union headquarters during the reconstruction period; therefore, a meeting between a Union general and President Lincoln took place inside the home in 1865. President Taft also spent time on the property. Its doors were opened as a museum in the 1950s.
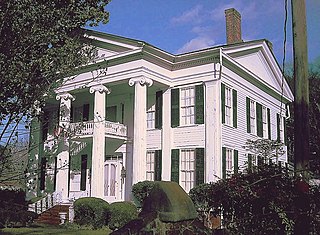
The Colonel Green G. Mobley House, also known as The Magnolia, is a historic house in Gainesville, Sumter County, Alabama. The two-story wood-frame house was built for Colonel Green G. Mobley, a native of Fairfield County, South Carolina, and his wife Henrietta, a native of Vermont. The Greek Revival-style structure was completed circa 1845. Architectural historians consider it to be among West Alabama's most refined expressions of domestic Greek Revival architecture.

Rose Hill, also known as the Irish-Goetz House, is a historic building located in Iowa City, Iowa, United States. It was built as a farmhouse in 1849 by Frederick Irish, an early settler in this community. His descendants would own this house until 1964. After he arrived in 1839, Irish built a cabin wherein the commissioners chose the site for the new territorial capital and then the design for the building. Irish remained a prominent citizen in Iowa City who was appointed, along with former Governor Robert Lucas, to a group working to bring the railroad to Iowa City. When he built this house he chose the Greek Revival style, which might reflect his relationship with John F. Rague who designed the Capitol building here. It also reflects the housing styles of his native New York, and is very similar to the "farmhouse elevation" found in Minard Lafever's work, Young Builder's General Instructor. The house was listed together on the National Register of Historic Places in 1992.






















