
Nyack is a village located primarily in the town of Orangetown in Rockland County, New York, United States. Incorporated in 1872, it retains a very small western section in Clarkstown. The village had a population of 7,265 as of the 2020 census. It is a suburb of New York City lying approximately 15 miles (24 km) north of the Manhattan boundary near the west bank of the Hudson River, situated north of South Nyack, east of Central Nyack, south of Upper Nyack, and southeast of Valley Cottage.

Valley Cottage is a hamlet and census-designated place in the town of Clarkstown, New York, United States. It is located northeast of West Nyack, northwest of Central Nyack east of Bardonia, south of Congers, northwest of Nyack, and west of Upper Nyack. The population was 9,107 at the 2010 census.
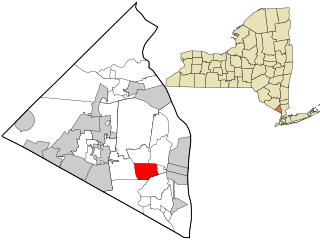
West Nyack is a hamlet and census-designated place in the town of Clarkstown, Rockland County, New York, United States. It is located north of Blauvelt, east of Nanuet, southwest of Valley Cottage, southeast of Bardonia, and west of Central Nyack. It is approximately 18 miles (29 km) north of New York City. The population was 3,439 at the 2010 census.
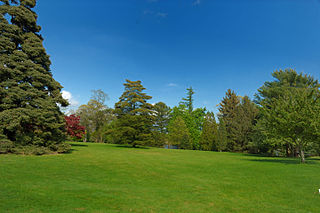
Bayard Cutting Arboretum State Park is a 691-acre (2.80 km2) state park located in the hamlet of Great River, New York, on Long Island. The park includes an arboretum designed by Frederick Law Olmsted for William Bayard Cutting in 1886, as well as a mansion designed by Charles C. Haight. Today Bayard Cutting Arboretum State Park is one of the last remaining estates on the South Shore of Long Island. It has been listed on the National Register of Historic Places since 1973 as a historic district. Robert Fulton Cutting, known as the “first citizen of New York” and his wife Helen Suydam Cutting, niece to Caroline Astor, would frequent the manor house and estate as both William and Robert were brothers. Together Robert and William brought the sugar beet industry to the United States.

Rockland Lake State Park is a 1,133-acre (4.59 km2) state park located in the hamlets of Congers and Valley Cottage in the eastern part of the Town of Clarkstown in Rockland County, New York, United States. The park is located on a ridge of Hook Mountain above the west bank of the Hudson River. Included within the park is the 256-acre (1.04 km2) Rockland Lake.

Andrew Jackson Downing was an American landscape designer, horticulturist, writer, prominent advocate of the Gothic Revival in the United States, and editor of The Horticulturist magazine (1846–1852). Downing is considered to be a founder of American landscape architecture.
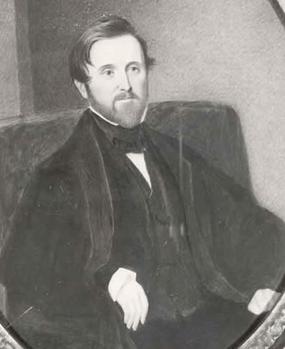
Alexander Jackson Davis was an American architect known particularly for his association with the Gothic Revival style.

Nyack Beach State Park is a 61-acre (0.25 km2) state park in Upper Nyack, Rockland County, New York. It consists of a small parking lot and a riverfront pathway, the southernmost section of the Hudson River Valley Greenway. It is known for its physical proximity to the Hudson River on one side of the pathway and the looming cliffs of the Palisades rising 700 feet (210 m) above on the other side.

The Villa Louis is a National Historic Landmark located on St. Feriole Island, in Prairie du Chien, southwestern Wisconsin. The villa and estate are a historical museum operated by the Wisconsin Historical Society. The site has been restored to its appearance during the late 19th century, when it was the estate of the prominent H. Louis Dousman family, descendants of a fur trader and entrepreneur.

Montgomery Place, now Bard College: The Montgomery Place Campus, near Barrytown, New York, United States, is an early 19th-century estate that has been designated a National Historic Landmark. It is also a contributing property to the Hudson River Historic District, itself a National Historic Landmark. It is a Federal-style house, with expansion designed by architect Alexander Jackson Davis. It reflects the tastes of a younger, post-Revolutionary generation of wealthy landowners in the Livingston family who were beginning to be influenced by French trends in home design, moving beyond the strictly English models exemplified by Clermont Manor a short distance up the Hudson River. It is the only Hudson Valley estate house from this era that survives intact, and Davis's only surviving neoclassical country house.

The Edward King House, is a monumentally scaled residence at 35 King street in Newport, Rhode Island, United States. It was designed for Edward King in the "Italian Villa" style by Richard Upjohn and was built between 1845 and 1847, making it one of the earliest representations of the style. It was the largest and grandest house in Newport when it was built. Edward King was the largest landowner in town by 1860, having made his fortune through the China Trade.

Wildcliff, also referred to as the Cyrus Lawton House, was a historic residence overlooking Long Island Sound in New Rochelle in Westchester County, New York. This 20-room cottage-villa, built in about 1852, was designed by prominent architect Alexander Jackson Davis in the Gothic Revival style. The home was added to the National Register of Historic Places on December 31, 2002.

Carll S. Burr Mansion is a historic home located at Commack in Suffolk County, New York. It is an imposing 2+1⁄2-story, seven bay shingled residence. The decorative roofline features a flat roofed belvedere with a bracketed cornice and a mansard roof. It was built about 1830 and remodeled in the Second Empire style between 1881 and 1885. Also on the property are a contributing barn and cottage. Additionally it was said to be a horse race training farm during the 19th Century.

Torne Brook Farm is a historic home and farm complex located at Ramapo in Rockland County, New York. The complex consists of the mansion built about 1872 in the High Victorian Gothic style, eight contributing and related outbuildings, and one contributing structure. The main block of the mansion is a 2-story wood-frame dwelling on a cut-stone foundation. It features a mansard roof. Also on the property are a large 1+1⁄2-story frame barn, frame carriage house, caretaker's cottage, chicken coops, and a kennel.

The East River Road Historic District is a historic district located along East River Road near the Grosse Ile Parkway in Grosse Ile, Michigan. The district is a small island community composed of eleven structures, including seven houses, two outbuildings, St. James Episcopal Church, and the Michigan Central Railroad depot. The district stretches from St. James Episcopal Church on the south to Littlecote on the north. The district was designated a Michigan State Historic Site in 1972 and listed on the National Register of Historic Places in 1973. The historically significant 1870s customs house was moved into the district in 1979.
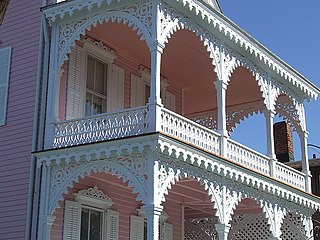
Gingerbread is an architectural style that consists of elaborately detailed embellishment known as gingerbread trim. It is more specifically used to describe the detailed decorative work of American designers in the late 1860s and 1870s, which was associated mostly to the Carpenter Gothic style. It was loosely based on the Picturesque period of English architecture in the 1830s.
Henry Hudson Holly (1832-1892) was an American architect who, in his generation, was one of the best-known architects with a practice spanning the entire United States. He is probably best remembered as the author of three architectural books. "Holly's country seats: containing lithographic designs for cottages, villas, mansions, etc., with their accompanying outbuildings; also, country churches, city buildings, railway stations, etc., etc" which was published in 1863 by D. Appleton and Co. of New York and is a pattern book of standard primarily Italianate residential designs. In 1871 he published "Church Architecture. Illustrated with Thirty-Five Lithographic Plates, from Original Designs". In 1878 he published "Modern Dwellings in Town and Country Adapted to American Wants and Climate, with a Treatise on Furniture and Decoration" by Harper and Brothers of New York. It served to introduce the domestic Queen Anne Revival style to America. Both the Country Seats and the Modern Dwellings books were subsequently combined and reprinted as "Holly's Country Seats and Modern Dwellings" in 1977 by the American Life Foundation Library of Victorian Culture. The Church Architecture book has also subsequently been reprinted by at least two modern publishers - Wentworth Press on August 25, 2016 and Forgotten Books on July 19, 2017.
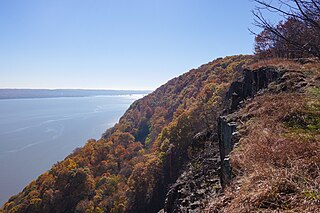
Hook Mountain State Park is a 676-acre (2.74 km2) undeveloped state park located in Rockland County, New York. The park includes a portion of the Hudson River Palisades on the western shore of the Hudson River, and is part of the Palisades Interstate Park system. Hook Mountain State Park is functionally part of a continuous complex of parks that also includes Rockland Lake State Park, Nyack Beach State Park, and Haverstraw Beach State Park.
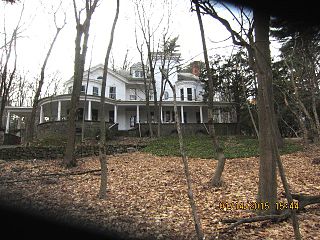
Brookside, also known as Lochburn, is a historic home located at Upper Nyack, Rockland County, New York. It was built about 1865, as a 2+1⁄2-story Italian Villa style frame residence. It was enlarged and modified about 1890 and Colonial Revival style design elements were added. The house features a three-story tower, sweeping verandah, and porte cochere. Also on the property is a large carriage house.























