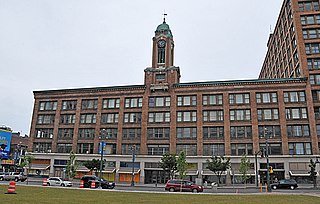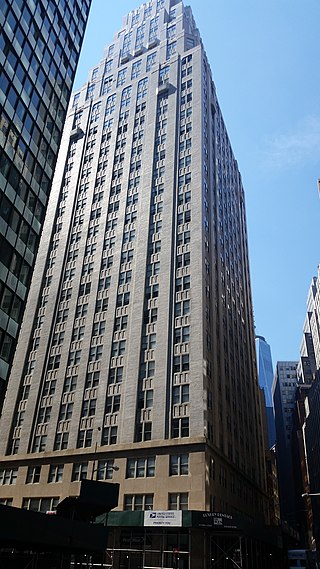The Financial District of Lower Manhattan, also known as FiDi, is a neighborhood located on the southern tip of Manhattan in New York City. It is bounded by the West Side Highway on the west, Chambers Street and City Hall Park on the north, Brooklyn Bridge on the northeast, the East River to the southeast, and South Ferry and the Battery on the south.

Peebles Island State Park is a 190-acre (0.77 km2) state park located at the confluence of the Mohawk and Hudson rivers in New York. A majority of the park is located in Saratoga County, with a smaller portion located in Albany County.

Dumbo is a neighborhood in the New York City borough of Brooklyn. It encompasses two sections: one situated between the Manhattan and Brooklyn Bridges, which connect Brooklyn to Manhattan across the East River, and another extending eastward from the Manhattan Bridge to the Vinegar Hill area. The neighborhood is bounded by Brooklyn Bridge Park to the north, the Brooklyn Bridge to the west, Brooklyn Heights to the south, and Vinegar Hill to the east. Dumbo is part of Brooklyn Community Board 2.

The New York State Canal System is a successor to the Erie Canal and other canals within New York. The 525-mile (845 km) system is composed of the Erie Canal, the Oswego Canal, the Cayuga–Seneca Canal, and the Champlain Canal. In 2014 the entire system was listed as a national historic district on the National Register of Historic Places, and in 2016 it was designated a National Historic Landmark.

Lansingburgh is a village in the north end of Troy, New York, United States. It was first laid out in lots and incorporated in 1771 by Abraham Jacob Lansing, who had purchased the land in 1763. In 1900, Lansingburgh became part of the City of Troy.

This is a list of sites in Minnesota which are included in the National Register of Historic Places. There are more than 1,700 properties and historic districts listed on the NRHP; each of Minnesota's 87 counties has at least 2 listings. Twenty-two sites are also National Historic Landmarks.

The Mentholatum Company, Inc. is a maker of non-prescription health care products founded in 1889 by Albert Alexander Hyde in the United States. It was bought out by Rohto Pharmaceutical Co., a Japanese health care company, in 1988. The Mentholatum Company is known for its top three products, Mentholatum Ointment, Mentholatum Deep Heating Rub, and Mentholatum Lip Care. The Mentholatum Company also produces Fletcher's Laxative a product line purchased in 1984, from Sterling Drug. The Mentholatum Building in Buffalo, New York, was listed on the National Register of Historic Places in 2017.

The Hackensack Water Company Complex is a set of historic buildings in Weehawken, New Jersey, registered in the U.S. National Register of Historic Places. The Hackensack Water Company, a predecessor of Suez North America, developed water supply and storage in northeastern New Jersey from the 1870s to the 1970s, initially to provide service to the city of Hackensack and the towns of North Hudson. Originally its headquarters and major facilities were located at Hackensack, in Bergen County. Under Robert W. de Forest, who ran the Hackensack Water Company for 46 years beginning in 1881, the company constructed new facilities and moved its headquarters to Weehawken in Hudson County, setting up offices in a brick water tower, part of the present complex.

Usonia Historic District is a planned community and national historic district in the Town of Mount Pleasant, adjacent to the village of Pleasantville, Westchester County, New York. In 1945, a 100-acre (0.40 km2) rural tract was purchased by a cooperative of young couples from New York City, who were able to enlist the students of Frank Lloyd Wright to build his Broadacre City concept. Wright decided where each house should be placed. Wright designed three homes himself and approved architectural plans of the other 44, which were designed by such architects as Paul Schweikher, Theodore Dixon Bower, Ulrich Franzen, Kaneji Domoto, Aaron Resnick and David Henken – an engineer and Wright apprentice.

There are 77 properties listed on the National Register of Historic Places in Albany, New York, United States. Six are additionally designated as National Historic Landmarks (NHLs), the most of any city in the state after New York City. Another 14 are historic districts, for which 20 of the listings are also contributing properties. Two properties, both buildings, that had been listed in the past but have since been demolished have been delisted; one building that is also no longer extant remains listed.

Rochester Savings Bank is a historic bank building located at Rochester in Monroe County, New York. It is a four-story, V-shaped structure, sheathed in Kato stone from Minnesota. It was designed by McKim, Mead and White and built in 1927 to house the Rochester Savings Bank. The building's banking room interior features murals painted by noted artist Ezra Winter.

The Niagara Mohawk Building is an art deco classic building in Syracuse, New York. The building was built in 1932 and was headquarters for the Niagara Mohawk Power Corporation, what was "then the nation's largest electric utility company". The company has since been acquired by merger into National Grid plc.
Jonesville is a hamlet in Saratoga County, New York, United States.

Headquarters is an unincorporated community located within the Amwell Valley of Delaware Township in Hunterdon County, New Jersey. The settlement is centered around the intersection of Zentek Road and County Route 604. It is about 3 miles (4.8 km) from Ringoes to the east and 1 mile (1.6 km) from Sergeantsville to the west. The Headquarters Historic District was listed on the state and national registers of historic places in 2011 and had its boundary increased in 2016.

Sibley and Holmwood Candy Factory and Witkop and Holmes Headquarters, also known as the Weed & Company Building, are two connected historic commercial buildings located in downtown Buffalo, Erie County, New York. The Sibley & Holmwood Candy Factory was built in 1896 and is a five-story, nine-bay-wide brick commercial block with late-Gothic detailing. It features Gothic window arches, decorative cast-iron columns on the storefront, and corbelled cornice. The Witkop & Holmes Headquarters was designed by the architectural firm Bethune, Bethune & Fuchs and built in 1901. It is a four-story, three-bay-wide brick commercial block. Both buildings have flat roofs. The building has been renovated to house loft apartments.
United States Fellowship of Reconciliation was founded in 1915 by sixty-eight pacifists, including A. J. Muste, Jane Addams and Bishop Paul Jones, and claims to be the "largest, oldest interfaith peace and justice organization in the United States." Norman Thomas, at first skeptical of its program, joined in 1916 and would become the group's president. Its programs and projects involve domestic as well as international issues, and generally emphasize nonviolent alternatives to conflict and the rights of conscience. Unlike the U.K. movements, it is an interfaith body, though its historic roots are in Christianity. Both the FOR in the United States and similarly named organizations in other countries are affiliated with the International Fellowship of Reconciliation.

Sibley's, Lindsay and Curr Building is a historic commercial building located at Rochester in Monroe County, New York. It was designed by noted Rochester architect J. Foster Warner and built for Sibley's in 1904. The original wing of the building was constructed in 1906 as a five-story, Chicago school style skeletal steel building sheathed in brown Roman brick with deeply set Chicago style windows, topped by a clock tower with Baroque and Renaissance style details. Additions were made to the building in 1911 and 1924, including a 12-story tower section.

116 John Street is a historic office tower at the southwest corner of John Street and Pearl Street in the Financial District of Lower Manhattan in New York City. It was built in 1931, and is a 35-story brick and terra cotta building consisting of a three-story base, a 19-story shaft, and 12 upper stories that recede in a series of setbacks. The Louis Abramson designed building features Art Deco style design elements at the recessed entrances and in the lobby. Built as a speculative office building for insurance companies, the building interior was rehabilitated starting in 2011. Some floors had been converted to apartments by 2013.

Main School, also known as the Suffern Central School District Administration Building, is a historic school building located at Hillburn, Rockland County, New York. It was built in 1912, and is a two-story hollow tile and concrete building covered in stucco and set on a raised basement. The building features Colonial Revival style design elements and originally housed eight classrooms. In 1943, it was the focus of a prominent school desegregation battle, following the overturning of New York State's segregation law in 1938.




















