
Calvary Baptist Church, originally St. Paul's Episcopal Church, is located on St. Paul's Place in Ossining, New York, United States. It is a stone building in the Gothic Revival architectural style, considered the best preserved early example of that style in Westchester County. It is also one of the few remaining Calvin Pollard buildings in the state. Built in the 1830s, it is the oldest house of worship in the village. In 1978 it and its rectory across the street were added to the National Register of Historic Places.

The Church of St. Barnabas is an Episcopal house of worship in Irvington, New York, United States. It is a stone Gothic Revival structure whose oldest sections date to the mid-19th century, with several expansions undertaken since then. The reputedly haunted church complex was added to the National Register of Historic Places in 2000.

St. Paul's Evangelical Lutheran Church is a historic Evangelical Lutheran church in Liberty, Sullivan County, New York. It was built in 1908 and is a modest Late Gothic Revival style building. It is built of iron spot brick with limestone and terra cotta trim. It features a gable roofed nave with and engaged side entrance tower.

St. Bartholomew's Protestant Episcopal Church and Rectory is a historic Episcopal church and rectory located at 1227 Pacific St., east of Bedford Avenue in Crown Heights, Brooklyn, New York, New York. It was built in 1886 in the Romanesque Revival style. It is constructed of brick with stone trim and topped by a slate roof. It features a squat, battered stone tower crowned by an ogival, tiled roof. The two story brick and stone rectory features twin gables and ogival tower.

Trinity Methodist Episcopal Church and Rectory is a historic Methodist Episcopal church and rectory located at Poughkeepsie, Dutchess County, New York. The church was built in 1892, and is a Romanesque Revival style brick and stone church. It features a massive hexagonal tower with castellated elements and an opern belfry. The rectory was also built in 1892, and is a 2+1⁄2-story Queen Anne style dwelling.

St. Bridget's Roman Catholic Church Complex is a historic Roman Catholic church complex located at Bloomfield in Ontario County, New York. The complex consists of three contributing buildings and one contributing site, the church cemetery. the church is a late Victorian eclectic brick edifice with restrained Italianate and Romanesque Revival–style design and decorative features. It features a square, wood bell tower. The rectory is a 2+1⁄2-story Colonial Revival–style frame building and features a verandah with Doric order columns. A 1+1⁄2-story carriage barn stands behind the rectory. The six-acre cemetery includes burials dating from 1866 to 1942.
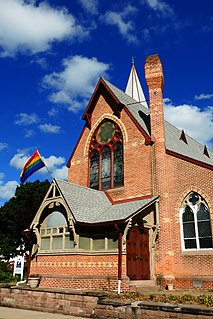
Saint Andrew's Episcopal Church, also known as Calvary-Saint Andrew's Presbyterian Church, is a historic Episcopal church complex located at Rochester in Monroe County, New York. Designed by Richard M. Upjohn, it was constructed in phases between 1873 and 1880. The Gothic Revival style brick and stone complex consists of two interconnected sections: the church, composed of the church, bell tower, and entry porch, and the original rectory and chapel. The high altar and window were designed by George Hausshalter. The window was made by the Tiffany studios of New York. In 1968, the Saint Andrew's Episcopal Church merged with Calvary Presbyterian Church to form Calvary St. Andrews, a Presbyterian parish.
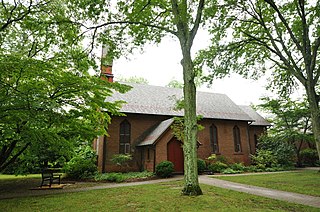
St. Augustine's Episcopal Church Complex is a historic Episcopal church complex at 6 Old Post Road north of Croton-on-Hudson, Westchester County, New York. The complex consists of the church and rectory The church consists of the original building and a later parish hall connected by an enclosed hyphen. The church was built in 1857, the parish hall was added in 1882, and the rectory was completed in 1910. The church and parish hall are in the Gothic Revival style, while the rectory is in the Colonial Revival style.
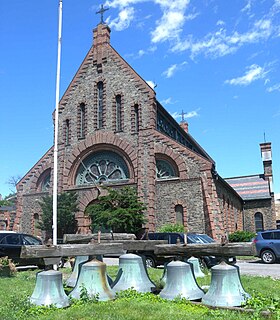
St. John's Protestant Episcopal Church is a historic Episcopal church at One Hudson Street in the Getty Square neighborhood of Yonkers, Westchester County, New York. The complex includes the church, chapel, rectory, parish house, and school. The church was originally constructed in 1752, with an addition in 1849, and modifications to the front facade in 1874 by architect Edward Tuckerman Potter (1831–1904). It is constructed of rough gray fieldstone with red brick on the corners. It is cruciform in plan, three bays wide, with a slate-covered gable roof. The front facade features a rose window and four battered buttresses. The parish house and chapel were constructed in 1890–1891 and are connected to the church. The 2+1⁄2-story, five-bay-wide rectory was also constructed in 1890–1891 and is connected to the chapel. The additions made during 1890–1891 were by architect Robert Henderson Robertson (1849–1919). A group of women from the church founded St. John's Riverside Hospital in 1869 to care for the poor of the parish.

St. Mary's Episcopal Church is an historic Episcopal church at 230 Classon Avenue in Clinton Hill, Brooklyn, New York City. It was built in 1858 of Belleville brownstone in the Gothic Revival style.

Zion Episcopal Church and Rectory is a historic Episcopal church complex located at Colton in St. Lawrence County, New York. The church was built in 1883 of red Potsdam Sandstone. It is a gable front building, approximately 48 feet (15 m) wide and 80 feet (24 m) deep and features an 85-foot-tall (26 m), 14+1⁄2-foot-square (4.4 m) tower. The rectory was built about 1900 and is a two-story, clapboard-sided Italianate building on a sandstone foundation. It is now used as the Colton Town Museum. Also on the property is a cast-iron urn a cast-iron lamppost dating to the 1880s.

Trinity Episcopal Church Complex is a historic Episcopal church complex located at the junction of Church Street and Barclay Street in Saugerties, Ulster County, New York. The church was built in 1831, and is a large one-story, Greek Revival style frame building. A large wing was added about 1900. The front facade features a pedimented portico with four fluted Doric order columns. Also on the property is the "H"-shaped brick Parish Hall and the 2+1⁄2-story, Dutch Revival style rectory.
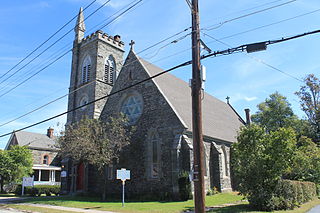
St. John's Episcopal Church and Rectory is a historic Episcopal church at 15 St. John's Street in Monticello, Sullivan County, New York. It was built between 1879 and 1881 and is "L" shaped in plan, consisting of the church and an attached chapel. It is built of quarry-faced, randomly laid coursed stone. The church features a tall, engaged corner three stage entrance tower with a crenellated top.
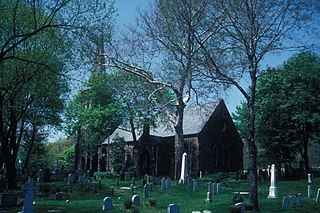
The Church of St. Andrew is a historic Episcopal church located at Arthur Kill and Old Mill Roads on the north side of Richmondtown in Staten Island, New York.

St. Paul's Memorial Church is an Anglo-Catholic Episcopal parish in New York City, New York located at 225 St. Paul's Avenue in the Stapleton area of Staten Island.

St. Mark's Episcopal Church is a historic Episcopal church at 69-75 Hudson Avenue in Green Island, Albany County, New York. It was built in 1866–1867 in a Gothic Revival style. It is a rectangular, brick trimmed stone church building with a steeply pitched roof with three steeply pitched dormers, covered in polychrome slate. The front gable features three pointed Gothic windows and a rose window. It also has a stone bell tower. The two story brick rectory was added in 1883–1884.

Trinity Episcopal Church Rectory is a historic church rectory at 430 Juliana Street in Parkersburg, Wood County, West Virginia. It is joined to the Trinity Episcopal Church located at 424 Juliana St., by a newer wing It was built in 1863, and is a 2+1⁄2-story, painted brick building in the Second Empire style. It features a concave profile mansard roof.
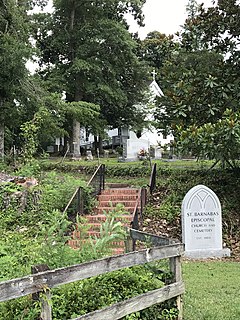
St. Barnabas Episcopal Church is a historic Episcopal church located at SE 4th Street and St. Barnabas Road in Snow Hill, Greene County, North Carolina. It was built in 1887, and is a small, rectangular, Carpenter Gothic style frame building. It sits on a low brick foundation and has a steep gable roof.

St. Luke's Episcopal Church and Cemetery is a historic Episcopal church complex, cemetery, and national historic district located at 303-321 N. Cedar Street, 322 E. McBee Street in Lincolnton, Lincoln County, North Carolina. The complex includes the church, parish hall, and rectory. The church was built in 1885–1886, and is a Late Gothic Revival style frame structure with a brick veneer added in 1922–1923. The tower is believed to date to 1859. The parish hall was built in 1907, and is a one-story, rectangular frame building. The rectory was built in 1911–1912, and is a two-story, "T"-form Colonial Revival style dwelling with a pebbledash finish. The cemetery includes approximately 300 gravestones, with the earliest dating to 1854.

St. John's Episcopal Church is a historic Episcopal church located on SR 1329 in Williamsboro, Vance County, North Carolina. It was built in 1773, and is a rectangular, seven bay long, frame church on a brick foundation. It has a gable roof and is sheathed in weatherboard. The church was restored in the 1950s.






















