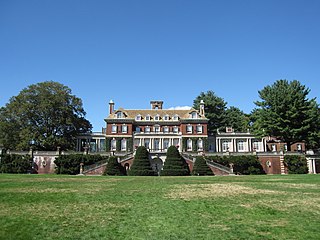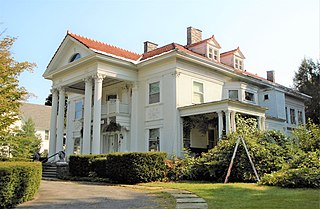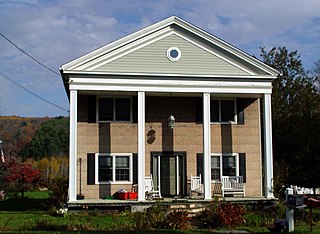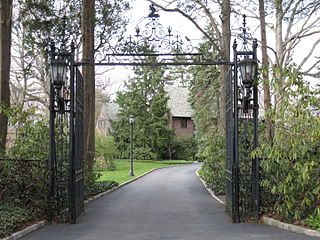
Old Westbury Gardens is the former estate of businessman John Shaffer Phipps (1874–1958), an heir to the Phipps family fortune, in Nassau County, New York. Located at 71 Old Westbury Road in Old Westbury, the property was converted into a museum home in 1959. It is open for tours from April through October.

The Knox Mansion is a historical mansion at 104 West 2nd Avenue in the city of Johnstown, Fulton County, New York.

Philo Newton Cobblestone House is a historic home located at Hartland in Niagara County, New York. It was built about 1830 by Philo Newton, and is a 1 1/2-story, cobblestone dwelling in the Greek Revival style. Also on the property are a contributing well and chicken coop.

The Bevier-Wright House is a historic house located at 776 Chenango Street in Port Dickinson, Broome County, New York.

The Stephen Ball House is a historic house located on Main Street in Berkshire, Tioga County, New York.

Charles M. Salisbury House is a historic home located at Lacona in Oswego County, New York. It was built in 1907 and is a 1+1⁄2-story, clapboard residence with a square plan, steeply pitched multi-gabled roof, an asymmetrical facade, and irregular fenestration. The facade features a large fixed-pane window with stained glass. Also on the property is a contemporary carriage house and a small residence.

Luke Brown House is a historic home located at Parishville in St. Lawrence County, New York. It was built in 1823 and is a 2-story, five-by-three-bay, side-gabled Federal-style residence constructed of red Potsdam Sandstone. Attached is a 1+1⁄2-story side frame wing built about 1870.

Herring–Cole Hall is a historic institutional building located at St. Lawrence University in Canton, St. Lawrence County, New York. It is a 1+1⁄2-story structure built of Potsdam sandstone. It was built in two stages and its T-shaped plan is due to the attachment of the Cole Reading Room (1902) at a right angle to the Herring Library (1869). It is located within the St. Lawrence University – Old Campus Historic District.

Cobblestone House is a historic home located at Cazenovia, New York in Madison County, New York. It is a cobblestone building built in the Greek Revival style about 1840. It consists of a 2-story main block flanked by a 1+1⁄2-story service wing. It is built of coursed rounded stones set in mortar. Also on the property is a contributing carriage house.

Charles C. Hovey House and Strong Leather Company Mill is a historic home and mill located at Bainbridge in Chenango County, New York. The house is a 2+1⁄2-story Queen Anne style residence constructed in 1889. It and the adjacent carriage house were included as part of the Bainbridge Historic District. The mill building is a long 1+1⁄2-story, 5,000-square-foot (460 m2) structure built between 1897 and 1903 to house the Strong Leather Company, a manufacturer of patent leather. The roof is defined by its unusual parabolic arch, formed by a series of 60 rounded bows joined to the rafters.

Essex County Home and Farm, also known as Whallonsburg County Home and Infirmary, is a historic almshouse and infirmary located at Whallonsburg in Essex County, New York. The property include seven contributing buildings and one contributing site. The core of the complex is a homogeneous cluster of four brick buildings on fieldstone foundations. The largest is the Home Building, a 2-story dormitory originally constructed in 1860. Located nearby are a milk house and dining / kitchen building. The 2+1⁄2-story infirmary building was built in 1899. Farm buildings include an equipment shed / garage, dairy barn, and hog-chicken house. Also on the property is the institution's cemetery site. The home and infirmary ceased operation in 1980.

Ames Academy Building is a historic school building located at Ames, Montgomery County, New York. It was built in 1835 and is a two-story, rectangular, gable roofed, stone masonry building five bays long and two bays wide. The walls are constructed of cut limestone blocks. The Ames Academy received a charter from the New York State Board of Regents on February 5, 1839. It was used as a school until 1959. Since 1987 it has housed a local history museum.

The Stephen T. Birdsall House is a historic house located at 186-192 Ridge Street in Glens Falls, Warren County, New York.

Stephen L. Goodman House is a historic home located at Glens Falls, Warren County, New York. It was built about 1860 and is a five-bay, two-story, gable-roofed vernacular brick residence. It is "T" shaped, consisting of a rectangular main block with a two-story brick and frame service wing. It features a one-story entrance porch and porte cochere. It was converted for use as a funeral home in 1945.

Greenridge-Arthur Williams House is a historic mansion located at Roslyn Harbor in Nassau County, New York, United States. It is a large, 2+1⁄2-story, Jacobethan Revival–style house constructed of concrete and faced in red brick. It features a steeply pitched slate roof with projecting bays, gables, dormers, and deep eaves. A 2-story gable-roofed Great Hall wing has a stone clad foundation and terminates in a five-sided bay to the north. Also on the property is a contributing former ice house.

House at 176 Prospect Avenue is a historic home located at Sea Cliff in Nassau County, New York. It was built in 1886 and is a 2+1⁄2-story, clapboard residence with a cross-gable, slate-covered roof in the Queen Anne style. It features a 3-story square tower with a hipped roof and board and batten cornice.

House at 362 Sea Cliff Avenue is a historic home located at Sea Cliff in Nassau County, New York. It was built about 1875 and expanded in 1890. It consists of a three-bay, 2-story main section with a mansard roof and 1+1⁄2-story gable-roofed wing in the Second Empire style. It features a shed-roofed porch with scrollsawn corner brackets.

Neville House is a historic home located at New Brighton, Staten Island, New York. It was built about 1770 and is constructed of red, quarried sandstone. It is in two sections: a 2+1⁄2-story main section and 1+1⁄2-story east wing, each covered by a gable roof. It features a 2-story verandah.

Slate Creek Farm, is a National Landmark and consists of a 199 acre U.S.D.A. Certified Organic Farmstead including the original Manor House and related farm outbuildings all of which are listed on both the New York State and the National Registry Of Historic Places.



















