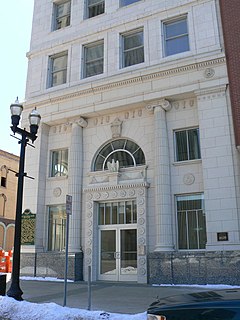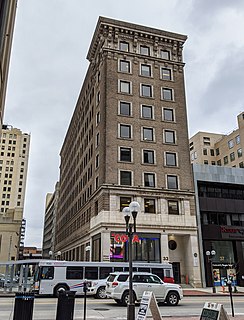
The Sullivan Center, formerly known as the Carson, Pirie, Scott and Company Building or Carson, Pirie, Scott and Company Store, is a commercial building at 1 South State Street at the corner of East Madison Street in Chicago, Illinois. It was designed by Louis Sullivan for the retail firm Schlesinger & Mayer in 1899, and expanded by him and subsequently sold to H.G. Selfridge & Co. in 1904. That firm occupied the structure for only a matter of weeks before it sold the building to Otto Young, who then leased it to Carson Pirie Scott for $7,000 per month, which occupied the building for more than a century until 2006. Subsequent additions were completed by Daniel Burnham in 1906 and Holabird & Root in 1961.

The First National Bank Building, also known as the First National Building, is a Romanesque Revival building in Ann Arbor, Michigan designed by the local architectural firm of Fry and Kasurin. It stands at 201-205 South Main Street in downtown Ann Arbor. The building was added to the National Register of Historic Places on November 24, 1982.

The Krause Music Store, a National Historic landmark building, is an adaptive re-use of a 1922-vintage structure and the final work of famed architect Louis Sullivan, considered one of the greatest architects of the Chicago School of Architecture. The Krause Music Store is the last of the 126 buildings designed by Louis Sullivan. In coining the phrase "form follows function", Sullivan believed that the function of a building gave rise to its form and that the two should work in concert with each other to be beautiful.

The Van Allen Building, also known as Van Allen and Company Department Store, is a historic commercial building at Fifth Avenue and South Second Street in Clinton, Iowa. The four-story building was designed by Louis Sullivan and commissioned by John Delbert Van Allen. Constructed 1912–1914 as a department store, it now has upper floor apartments with ground floor commercial space. The exterior has brick spandrels and piers over the structural steel skeletal frame. Terra cotta is used for horizontal accent banding and for three slender, vertical applied mullion medallions on the front facade running through three stories, from ornate corbels at the second-floor level to huge outbursts of vivid green terra cotta foliage in the attic. There is a very slight cornice. Black marble facing is used around the glass show windows on the first floor. The walls are made of long thin bricks in a burnt gray color with a tinge of purple. Above the ground floor all the windows are framed by a light gray terra cotta. The tile panels in Dutch blue and white pay tribute to Mr. Van Allen's Dutch heritage of which he was quite proud.. The Van Allen Building was declared a National Historic Landmark in 1976 for its architecture.

The Rose Blumkin Performing Arts Center or The Rose, also known as the Astro Theater, originally opened as The Riviera. It is located at 2001 Farnam Street in downtown Omaha, Nebraska. Built in 1926 in a combination of both Moorish and Classical styles, the building was rehabilitated in 1986.

The Trinity Block is a historic commercial building at 266-284 Bridge Street in downtown Springfield, Massachusetts. Built in 1923, the mixed-use retail and office building is noted for its colorful facade, finished in cast stone and terra cotta. It was added to the National Register of Historic Places in 1983.

The Eddystone Building is a former hotel located in Midtown Detroit, Michigan at 100-118 Sproat Street. It was listed on the National Register of Historic Places in 2006.

The Detroit Financial District is a United States historic district in downtown Detroit, Michigan. The district was listed on the U.S. National Register of Historic Places on December 14, 2009, and was announced as the featured listing in the National Park Service's weekly list of December 24, 2009.

The Keystone Building in Aurora, Illinois is a building from 1922. It was listed on the National Register of Historic Places in 1980. The structure is one of two buildings on Stolp Island designed by George Grant Elmslie, the other one being the Graham Building. In addition, there are three other buildings within Aurora that share the same architect, making Aurora, Illinois the biggest collection of Elmslie's commercial buildings.

The Porteous, Mitchell and Braun Company Building, also known as the Miller Building, is an historic building at 522-28 Congress Street in downtown Portland, Maine. Built in 1904 and enlarged in 1911, it housed Portland's largest department store for many years, and is a fine example Renaissance Revival architecture. It was listed on the National Register of Historic Places in 1996. It now houses the primary campus facilities of the Maine College of Art.

The Bank Street Historic District is a group of four attached brick commercial buildings in different architectural styles on that street in Waterbury, Connecticut, United States. They were built over a 20-year period around the end of the 19th century, when Waterbury was a prosperous, growing industrial center. In 1983 they were recognized as a historic district and listed on the National Register of Historic Places.

The MBA Building, or Modern Brotherhood of America Building, also known as the Brick and Tile Building, is a large office building in Mason City, Iowa, built in 1916-1917 for the Modern Brotherhood of America, a fraternal lodge. The MBA's primary purpose was to provide life insurance to its members, and the building housed those operations.

The Bank of Italy is a historic bank building located at the intersection of Main and Canal Streets in Merced, California. Opened in 1928, the bank was Merced's branch of the Bank of Italy. Henry Anthony Minton designed the building in the Classical Revival style. The bank's design includes a flat, clay tile roof with terra cotta mansards and an ornamental cornice and frieze. Five Corinthian columns are situated on the building's Main Street facade, and seven pilasters face Canal Street. The first and second floors of the bank are separated by a decorative band of panels; the band features alternating square panels displaying an Indian head or an eagle separated by rectangular panels with a diamond design. The building's exterior is mostly faced in Travertine marble; the base is faced in granite, and parts of the first floor were covered with stucco in the 1950s.

The Buckingham Building is a 27-story skyscraper located at 59-67 E. Van Buren St. in the Loop neighborhood of Chicago, Illinois. The building, which opened in 1930, has historically served as a mixed-use retail and office building. Chicago architects Holabird and Root designed the building in the Art Deco style. It was added to the National Register of Historic Places on August 10, 2000.

The Gila Valley Bank and Trust Building is a former bank building listed on the National Register of Historic Places in Globe, Arizona. It was built in 1909 to house the bank, later known as Valley National Bank of Arizona, and it was listed on the Register in 1987.

German Bank is a historic building located in the Lower Main Street district of Dubuque, Iowa, United States. The city's German community was its most prominent ethnic group in the mid to late 19th century. Like many other cities in Iowa of that area it had banks that were owned by, and catered to, members of their particular immigrant communities. T.H. Thedinga, the city's first German-born mayor, started this bank in 1864 to serve immigrant Germans. In 1868 it moved from its original location on Main Street and into the former Dubuque Miners' Bank building. That building was torn down in 1901 in order to construct this one. It was designed by Dubuque architect John Spencer in partnership with Chicago architect W.G. Williamson. The three-story brick building has a highly decorative main facade composed of polished pink granite on the main floor and terra cotta on the upper two floors. Decorative elements include egg-and-dart, Greek fret, a row of small lions' heads, bay windows, scroll pediments, imperial German eagles, and a bracketed cornice with dentils. The second and third floors are dominated by four fluted, banded columns with Corinthian capitals.

The Gabriel Richard Building, also known as the Weil and Company Building, is high-rise located at 305 Michigan Avenue in Downtown Detroit, Michigan. It was listed on the National Register of Historic Places in 2017. The building will open as a residential apartment building known as the Gabriel Houze in late 2017.

Nickels Arcade is a commercial building located at 326-330 South State Street in Ann Arbor, Michigan. It was listed on the National Register of Historic Places in 1987. The building is notable as perhaps the only remaining example in Michigan of a free-standing commercial arcade building that was popularized by the Cleveland Arcade.

The First Street Lofts is a converted office building located at 460 South Saginaw Street in Flint, Michigan. It was listed on the National Register of Historic Places in 2007.

The William J. Lhota Building is a historic office building on High Street in downtown Columbus, Ohio. The building is primarily known as the headquarters of the Central Ohio Transit Authority (COTA), the city's transit system. It is owned by COTA, with some office space leased to other organizations. The building was added to the National Register of Historic Places as part of the High and Gay Streets Historic District in 2014.
























