
The Sioux City Municipal Auditorium, known as the Long Lines Family Recreation Center for sponsorship reasons, is a multi-purpose facility in Sioux City, Iowa. The fifth in a line of major indoor venues built in Sioux City, it was designed by Knute E. Westerlind in 1938 and finally completed after many delays in 1950. In the building's original form, it was an arena that seated up to 3,500 people. In 2003, the building was replaced by the Tyson Events Center, built around the northeast corner of the Municipal Auditorium. The building was then converted to its current use as a recreation center though much of the exterior was preserved and retained the Auditorium name on the building.

The Woodbury County Courthouse is located at 620 Douglas Street in Sioux City, the county seat of Woodbury County, Iowa, United States. It is regarded as "one of the finest Prairie School buildings in the United States" and has been declared a National Historic Landmark for its architecture. It is used for legal proceedings in the county.
St. Mary’s Health System, a member of Covenant Health, was founded in 1888 by the Sisters of Charity of Saint-Hyacinthe. Today, it is an integrated medical system comprising a 233-bed acute care community hospital, an employed group of primary care and specialty providers, urgent care and emergency department, an extensive complement of behavioral and mental health services and outpatient specialty practices. The system also includes d’Youville Pavilion, a senior care community that offers a rehabilitation center, long-term skilled nursing care and memory care. Its historic Saint Mary's General Hospital building, built in 1902, is listed on the National Register of Historic Places.
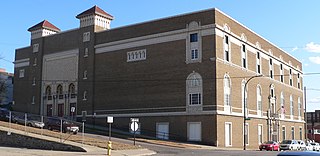
The Sioux City Masonic Temple in Sioux City, Iowa was built during 1921–1922. It was listed on the National Register of Historic Places in 2004.
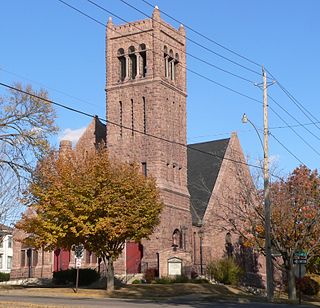
St. Thomas Episcopal Church is a parish church in the Episcopal Diocese of Iowa. The church is located in Sioux City, Iowa, United States. The church building was listed on the National Register of Historic Places in 1984.
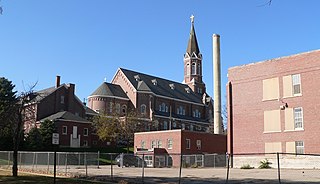
St. Boniface Catholic Church is a parish of the Diocese of Sioux City. The church is located in a residential area west of downtown Sioux City, Iowa, United States. The parish buildings form a nationally recognized historic district that was listed on the National Register of Historic Places in 1998 as St. Boniface Historic District. At the time of its nomination it contained three resources, all of them contributing buildings.

The First Congregational Church, also known as Iglesia Pentecostes Evangelica Principe de Paz, is a house of worship located in Sioux City, Iowa, United States. An architectural rarity, it is one of a small group of churches in the Prairie School style of architecture. Designed primarily in the Prairie style with some eclectic touches by architect William L. Steele, its horizontal lines are emphasized by Roman brick and crisp rectilinear forms. Somewhat at variance are the distinctive dome and the prominent round heads on the windows.

The Ben and Harriet Schulein House is a historic building located in Sioux City, Iowa, United States. Built in 1913 for a locally prominent Jewish businessman and his wife, the two-story frame structure was designed by local architect William L. Steele. Its significance is derived from being one of the first successful Prairie School designs by Steele in the Sioux City. It was designed at the midpoint of his career and in the last decade of the Prairie style's popularity. As such, this house may mark a turning point in Steele's career. He began to abandon other architectural styles in favor of the Prairie style whenever the client and their budget would accommodate it.
Frank E. Wetherell was an American architect in the U.S. state of Iowa who was active from 1892 to 1931. He founded the second oldest architectural firm in the state in Des Moines, Iowa, in 1905. He worked with Roland Harrison in partnership Wetherell & Harrison. The firm designed numerous Masonic buildings.

The Dickinson County Courthouse is located in Spirit Lake, Iowa, United States. Built in two phases in 2006 and 2009, it is the fourth building to house court functions and county administration.

Beuttler & Arnold was an architectural firm in Sioux City, Iowa that designed several works that are listed on the National Register of Historic Places for their architecture.

The Sioux City Central High School and Central Annex, also known as the Castle on the Hill, are historic buildings located in Sioux City, Iowa, United States. The high school building was listed on the National Register of Historic Places in 1974. The annex was added to the historic designation in 2016.

The Davidson Building is a historic building located in Sioux City, Iowa, United States. It was constructed by local businessmen and real estate developers Ben and Dave Davidson. They saw the need for an upscale office building for professionals. They hired prominent local architect William L. Steele to design the Early Commercial-style structure. It was built by the leading contractor in the city, Lytle Construction Company. Completed in 1913, it was Sioux City's first office building. The exterior of the L-shaped, six-story building is composed of terra cotta panels separated by vertical bands of Roman style brick, and capped with an ornate cornice. It is Sullivanesque in its design. Commercial space is located on the first floor, and office space occupies the upper floors. The building was listed on the National Register of Historic Places in 1999. In 2016 plans were unveiled to convert the building and the adjacent Warrior Hotel into a boutique hotel and apartments. The Davidson Building houses The Warrior Apartments, as well as 56 guest rooms for The Warrior Hotel on its second, third and fourth floors.

The Sioux City Free Public Library is a historic building located in Sioux City, Iowa, United States. The library was located in a section of the Municipal Building, no longer extant, between 1892 and 1913. It had outgrown the space when the Library Board contacted Andrew Carnegie in 1910 about providing the funding for a new library building. Their request was initially turned down. They chose to work with New York City architect Edward L. Tilton, an architect preferred by Carnegie, in place of local architect William L. Steele who was working with the board previously. Local resident George Murphy donated the property for the new building. Meanwhile, Tilton designed the two-story brick Renaissance Revival building. On April 8, 1911, Carnegie approved the project and donated $75,000 for the building's construction. The new building was dedicated on March 6, 1913, and it is considered "an excellent early twentieth century example of the architectural development of library planning and design." It was Tilton's only building in Iowa.
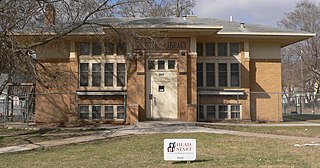
The Sioux City Public Library (Smith Villa Branch) is a historic building located in Sioux City, Iowa, United States. Local architect William L. Steele designed the Prairie School-style building, which was completed in 1927. This was long after the style was no longer fashionable in its native Chicago, but it shows its staying power in other areas of the Midwest. The building is identical to the former Fairmount Branch, which was built the same year. The Smith Villa Branch was listed on the National Register of Historic Places in 1983. The building now houses a Head Start program.

The Sioux City Public Library-North Side Branch, also known as Bruce Meyer Productions, is a historic building located in Sioux City, Iowa, United States. The city received a total of $85,000 in 1911 from Andrew Carnegie to build the main library and the Leeds branch library. It was the only city in Iowa to receive a grant for both a main and branch library. A $100,000 bond issue passed in 1926 to replace the temporary facilities for the other branch libraries throughout the city. The North Side Branch was designed by local architect William L. Steele in the Tudor Revival style, and was completed in 1929. It was used as a branch facility until 1982 when the city closed all of the branch libraries in 1982, except the Morningside branch. A new branch library was created on the north side. The old north branch was sold to Bruce Meyer for his photography studio. It was listed on the National Register of Historic Places in 2000.

The Sioux City Fire Station Number 3, also known as the Firehouse Bar, is a historic building located in Sioux City, Iowa, United States. The city's fire department began when a group of volunteers formed the Fire Protection Organization in 1869. It was formally organized in 1876. This building was completed in 1929, and replaced an older structure from around 1884. Station Number 3 served an area that mostly contained commercial buildings on the east side of downtown and a warehouse district along the Floyd River. It served as the fire department headquarters for a short time when Station Number 1 was abandoned. It long served as a training station, and a wooden training tower was located here from at least 1924 and into the 1960s.

T.S. Martin and Company, also known as Karlton's, Fishgalls & Cameo, is a historic building located in Sioux City, Iowa, United States. It is an L-shaped structure that fronts both Fourth Street and Nebraska Street. It was occupied by one of three locally owned department stores from 1894 to 1919. The buildings on Fourth Street were originally built in 1885. T.S. Martin and Company itself dates from 1880 when Thomas Sanford Martin opened a dry goods store in rented commercial space. He first acquired 515-517 Fourth Street in 1885, which he leased to a clothing store, and his brother Louis opened T.S. Martin and Company Shoes by leasing 519 Fourth Street the same year.
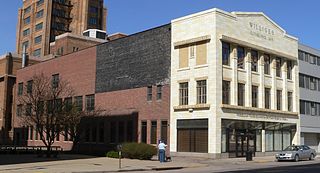
The Williges Building, also known as Cownie-Williges Building, is a historic building located in Sioux City, Iowa, United States. It is a three-story commercial block that was designed by local architects William L. Steele and George Hilgers. The structure was built for August Williges to house his fur manufacturing factory, salesroom, and storage facility. The decorative terra cotta details on the main facade are Sullivanesque in style, which reflects Steele's association with Louis Sullivan from 1897 to 1900. Completed in 1930, it is one of the last commercial buildings constructed in the early Prairie School style in the United States, and Steele's last architectural commission in Sioux City. It was also built at the end of the period of time when terra cotta was popularly used as wall cladding. The building was listed on the National Register of Historic Places in 2007.
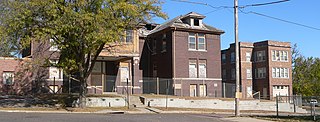
Florence Crittenton Home and Maternity Hospital, also known as Crittenton Center and the Samaritan Retirement Home, were historic buildings located in Sioux City, Iowa, United States.





















