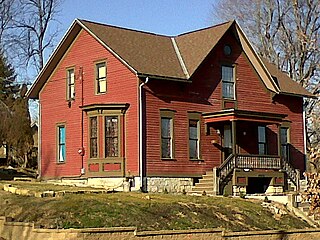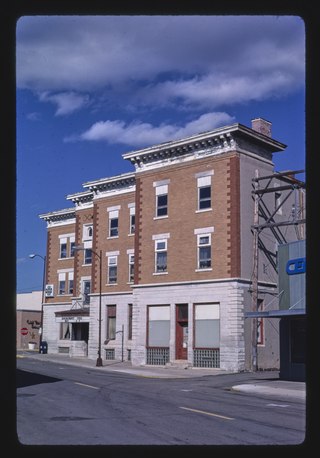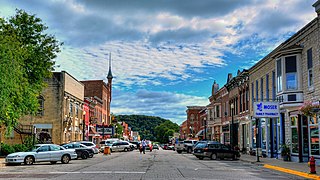
The Woodlawn Historic District is a nationally recognized historic district located in Iowa City, Iowa, United States. It was listed on the National Register of Historic Places in 1979. At the time of its nomination it consisted of 14 resources, all of which are contributing buildings. The district is largely on Woodlawn Street, a gravel dead-end extension of Iowa Avenue. The eastern terminus of Iowa Avenue was originally planned to be a block to the west and was to be the location of the Governor's Mansion, but it was never built. The Old Capitol is on western terminus of the same street. The district is an enclave of upper-middle-class houses on Woodlawn and Evans Streets. Nine of the houses were built in the late 19th century, two were built in the 1920s, and two were built in mid-20th century. There is also a four-story Tudor Revival apartment building on Evans Street that was built in 1926. All of the buildings are located on deep set-backs on large landscaped lots that provide seclusion and cohesion, which is what gives them their significance. The most prominent house is a Queen Anne style home at 1036 Woodlawn Street.

The Park House Hotel, also known as St. Agatha's Seminary and Burkeley Apartments, is an historic building located in Iowa City, Iowa, United States. The building was built in 1852 for Ferdinand Haberstroh. As the Park House Hotel, it catered to those who did business when the city was the capitol of Iowa, and it is one of the few remaining commercial buildings from that era. After Haberstroh died in 1860, the Rev. William Emonds of near-by St. Mary's Catholic Church bought the property and its debt. Two years later the Sisters of Charity of the Blessed Virgin Mary from Dubuque, Iowa opened St. Agatha's Female Seminary. The building acquired its mansard roof in 1875. Classrooms were located on the first two floors and residential space for the sisters and students who boarded here were on the upper two floors. The school closed in 1909 and Albert Burkeley converted the building into a women's boarding house called "Svendi". After 1918 it became an apartment building known as "Burkeley Place", and it has been an apartment building ever since.

Davenport City Hall is the official seat of government for the city of Davenport, Iowa, United States. The building was constructed in 1895 and is situated on the northeast corner of the intersection of Harrison Street and West Fourth Street in Downtown Davenport. It was individually listed on the National Register of Historic Places in 1982 and on the Davenport Register of Historic Properties in 1993. In 2020 it was included as a contributing property in the Davenport Downtown Commercial Historic District.

The Crescent Warehouse Historic District is a 10.5-acre (4.2 ha) historic district in Downtown Davenport, Iowa, United States. The district is a collection of multi-story brick structures that formerly housed warehouses and factories. Most of the buildings have been converted into loft apartments. The district was listed on the National Register of Historic Places in 2003.

The Scott County Jail is the main detention facility for Scott County, Iowa, United States. Inmates are housed for no more than one year, by Iowa law. It is located in the county seat, Davenport, and is part of same facility as the Scott County Courthouse.

The Building at 202 W. Third Street, also known as the M.D. Petersen Estate Building, is a historic building located in downtown Davenport, Iowa, United States. It has been individually listed on the National Register of Historic Places since 1983. In 2020 it was included as a contributing property in the Davenport Downtown Commercial Historic District.

This is intended to be a complete list of the properties and districts on the National Register of Historic Places in Downtown Davenport, Iowa, United States. Downtown Davenport is defined as being all of the city south of 5th Street from Marquette Street east to the intersection of River Drive and East 4th Street. The locations of National Register properties and districts may be seen in an online map.

Walnut Street Baptist Church is a church building in downtown Waterloo, Iowa, United States. It has also been known as Faith Temple Baptist Church.

The Frank & John Bredow House is a historic building located in the Hamburg Historic District in Davenport, Iowa, United States. The district was added to the National Register of Historic Places in 1983. The house was individually listed on the Davenport Register of Historic Properties in 2000.

Trinity Episcopal Church is located in Ottumwa, Iowa, United States. It is a parish church of the Episcopal Diocese of Iowa. The building is a contributing property in the Fifth Street Bluff Historic District on the National Register of Historic Places.

The West Liberty Commercial Historic District in West Liberty, Iowa, United States, is a historic district that was listed on the National Register of Historic Places in 2002. At that time, it included 41 contributing buildings, six other contributing structures, and eight non-contributing buildings.

The Lewis Hotel is a historic building located in Cherokee, Iowa, United States. Robert A. Lewis was a New York City native who settled in the Cherokee area in 1872. He had a background in carpentry, but he established a nursery in Cherokee. After moving into town he started planning for his hotel around 1897. He served as the contractor for its construction, and it was completed two years later. The hotel remained in the care of his family until 1966.

The Elkader Downtown Historic District is a nationally recognized historic district located in Elkader, Iowa, United States. It was listed on the National Register of Historic Places in 2012. The district cover's the city's central business district, mainly along Main Street, but also along the intersecting side streets as well. Main Street slopes from north to south with a steep drop toward the Turkey River on the east side of the district. Most of the buildings are masonry, two-story, Victorian structures. There are some one- and three-story buildings as well. The Elkader Opera House (1903), which is located in the district, is individually listed on the National Register.

Grace Methodist Episcopal Church, also known as Mount Moriah Missionary Baptist Church, is a historic building located in Waterloo, Iowa, United States. The congregation that built this building was organized in 1861 as First Methodist Episcopal Church. They built church buildings in 1865 at Lafayette and East Fifth Streets, and then at East Fourth and Mulberry Streets in 1877. They changed their name to Grace in 1895. They completed this building at Walnut and East Fifth Streets in 1913. The brick, Neoclassical structure designed by Turnbill & Jones features a large central dome and a large classical portico with six Ionic columns. Mount Moriah Missionary Baptist Church acquired the building from Grace United Methodist in 1996. The building was listed on the National Register of Historic Places in 2011.

The Boston Block, also known as Aalfs Manufacturing Company, is a historic building located in Sioux City, Iowa, United States. The city experienced a building boom that began in the late 1880s and continued into the early 1890s. One of the major players in that building boom was the Boston Investment Company, a company on the East Coast who built four large commercial blocks in Sioux City simultaneously. Construction on the four buildings began in 1890 and they were completed the following year. In addition to the commercial blocks, they also built a steam heating plant that provided steam and light to three of the buildings as well as to neighboring buildings. The Massachusetts Block on the southwest corner of Fourth and Jackson was six stories tall and had a similar facade as the Boston Block, which is five stories tall on the northeast corner of Fourth and Virginia. The Plymouth Block on the southeast corner of Fourth and Locust was also five stories tall, and the Bay State Block on Fourth Street is the shortest at four stories. Among the building's tenants was the Aalfs Manufacturing Company, which used the building as its headquarters.

The Evans Block, also known as Northwestern National Bank Building, is a historic building located in Sioux City, Iowa, United States. The city experienced a building boom that began in the late 1880s and continued into the early 1890s. Fred T. Evans, an entrepreneur who had business interests in Iowa, Nebraska and South Dakota, had this building constructed to house Northwestern National Bank of which he was the president. The bank occupied the main level and other offices were housed on the upper floors. Local architect Charles P. Brown designed the four-story Romanesque Revival style building. The Black Hills sandstone for the public facades was from Evans' quarry. The Panic of 1893 brought Sioux City's building boom to an end, and the Evans block was sold in January 1895. Subsequently, the building has housed a hotel, a factory, a saloon, and a variety of stores. It was individually listed on the National Register of Historic Places in 1985, and as a contributing property in the Fourth Street Historic District in 1995.

Old Main Street Historic District is a nationally recognized historic district located in Dubuque, Iowa, United States. It was listed on the National Register of Historic Places in 1983. At the time of its nomination it consisted of 33 resources, which included 30 contributing buildings and three non-contributing buildings. In 2015 the boundaries were increased to include five more buildings. Four of the buildings are contributing properties that were excluded from the original district because they were slated to be torn down as a part of the expansion of U.S. Route 61. While the highway was built the buildings were spared. The fifth building is non-contributing as are three structures.

West Eleventh Street Historic District is a nationally recognized historic district located in Dubuque, Iowa, United States. It was listed on the National Register of Historic Places in 2004. At the time of its nomination it consisted of 288 resources, which included 191 contributing buildings, 32 contributing structures, 61 non-contributing buildings, two contributing sites, and one non-contributing structure. This district is a residential area on top of the bluff above the Jackson Park Historic District, which is in the river valley below. Its name comes from its historical association with the former West Eleventh Street Elevator, a funicular that was similar to the Fenelon Place Elevator to the south. For the most part the historic buildings here are single-family residences with their attendant out-buildings, although the number of out-buildings located here is relatively low. There is one apartment building and 46 duplexes. Some of the single-family houses were converted into multi-family residences, and then some of those were converted back. The various Victorian styles are found along the bluff fronts on the eastern and southern edge of the district, and vernacular structures on the northern and western sections. The Charles T. Hancock House (1890) was individually listed on the National Register. Given the steep bluffs in the district the historic structures are retaining walls and steps that replace the sidewalks.

The Upper Iowa Street Historic District is a nationally recognized historic district located in Dubuque, Iowa, United States. It was listed on the National Register of Historic Places in 2015. At the time of its nomination it consisted of nine resources, which included eight contributing buildings and one non-contributing building. The district is a single block with commercial and residential buildings on both sides of Iowa Street. It was originally a residential section on the north side of the central business district. The first two commercial buildings were substantial Italianate-style structures constructed on the north side of the block in the mid-1880s. In the 1890s larger and more elaborate Queen Anne commercial buildings were built to the south. The oldest building is an 1872 residence that was used as a doctor's office and other business purposes. It has subsequently been covered in Permastone. The rest of the buildings are brick with stone ornamentation.

The Cedar Rapids Central Business District Commercial Historic District is a nationally recognized historic district located in Cedar Rapids, Iowa, United States. It was listed on the National Register of Historic Places in 2015. At the time of its nomination it consisted of 60 resources, which included 46 contributing buildings, one contributing structure, 12 non-contributing buildings, and one non-contributing structure. Cedar Rapids was platted on the east bank of the Cedar River as Rapids City in 1841, and it was incorporated under the same name in 1849. Kingston was established on the west bank of the river in 1852. The two smaller communities consolidated in 1870 as Cedar Rapids. The streets were laid out parallel and perpendicular to the river, which flowed from the northwest to the southeast. The Chicago, Iowa and Nebraska Railroad was the first to arrive in the community in 1859 and the tracks were laid on Fourth Street on the eastern edge of the central business district. The first bridge across the river was built at Third Avenue in 1871.

























