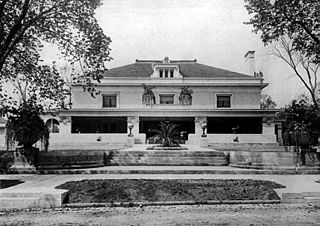
Pleasant Home, also known as the John Farson House, is a historic home located in the Chicago suburb of Oak Park, Illinois, United States. The large, Prairie style mansion was designed by architect George Washington Maher and completed in 1897. The house was added to the U.S. National Register of Historic Places on June 19, 1972. Exactly 24 years later, in 1996, it was declared a National Historic Landmark by the United States Department of the Interior.
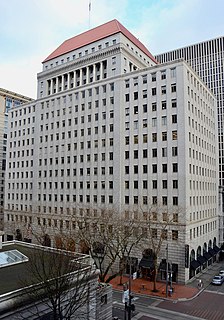
The Public Service Building is a historic 67.06 m (220.0 ft), 15-story office building in downtown Portland, Oregon, United States. The building and its attached parking garage have been listed on the National Register of Historic Places as the Public Service Building and Garage since 1996. It was built to house the offices of the Portland Gas and Coke Company and the Pacific Power and Light Company. The building's name reflects the fact that these utilities were "public services". A space in the Public Service Building fronting the corner of Salmon and Sixth streets became the first Niketown store.

The Woodbury County Courthouse is located at 620 Douglas Street in Sioux City, the county seat of Woodbury County, Iowa, United States. It is regarded as "one of the finest Prairie School buildings in the United States" and has been declared a National Historic Landmark for its architecture. It is used for legal proceedings in the county.

The William C. Boydell House is a double house located at 4614 Cass Avenue in Midtown Detroit, Michigan. It was listed on the National Register of Historic Places in 1982.

The Lower Woodward Avenue Historic District, also known as Merchant's Row, is a mixed-use retail, commercial, and residential district in downtown Detroit, Michigan, located between Campus Martius Park and Grand Circus Park Historic District at 1201 through 1449 Woodward Avenue and 1400 through 1456 Woodward Avenue. The district was listed on the National Register of Historic Places in 1999.
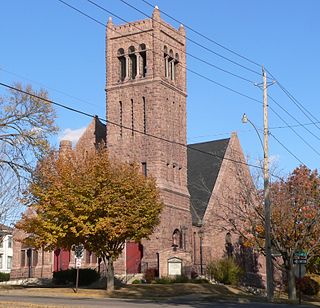
St. Thomas Episcopal Church is a parish church in the Episcopal Diocese of Iowa. The church is located in Sioux City, Iowa, United States. The church building was listed on the National Register of Historic Places in 1984.

St. Patrick's Catholic Church, Cedar, also known as Cedar Catholic Church, is a historic building located west of Churdan, Iowa, United States. It is a former parish church of the Diocese of Sioux City. The church was listed on the National Register of Historic Places in 1992. It has been reduced in status to an oratory.

The Renwick Building is located in downtown Davenport, Iowa, United States. It has been listed on the National Register of Historic Places since 1983, and on the Davenport Register of Historic Properties since 2000. In 2020 it was included as a contributing property in the Davenport Downtown Commercial Historic District. It is known locally for the large painted sign on the north side of the building depicting the Bix 7 Road Race.

The Ben and Harriet Schulein House is a historic building located in Sioux City, Iowa, United States. Built in 1913 for a locally prominent Jewish businessman and his wife, the two-story frame structure was designed by local architect William L. Steele. Its significance is derived from being one of the first successful Prairie School designs by Steele in the Sioux City. It was designed at the midpoint of his career and in the last decade of the Prairie style's popularity. As such, this house may mark a turning point in Steele's career. He began to abandon other architectural styles in favor of the Prairie style whenever the client and their budget would accommodate it.

The Hendren Building is a historic commercial building in the Nob Hill neighborhood of Albuquerque, New Mexico. Built in 1946, it is one of the city's most notable examples of Streamline Moderne architecture, and representative of the boom in automobile-oriented commercial development in the immediate post-war period. The building was one of the last completed works by architect T. Charles Gaastra. It was added to the New Mexico State Register of Cultural Properties in 1999 and the National Register of Historic Places in 2000.
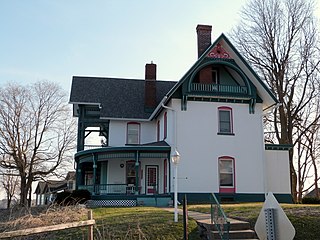
The Jagger–Churchill House is a historic building located in Burlington, Iowa, United States. It was listed on the National Register of Historic Places in 1982. This house is representative of those built by Burlington's wealthier citizens when the city was one of Iowa's major commercial centers in the late 19th and early 20th centuries. Erasmus D. Jaggar, who had the house built, ran a successful linseed oil business. He and his wife Julia raised their five children here. Francis and Catherine W. Churchill bought the house from the Jaggar heirs in 1889. He founded the Churchill Drug Company, which became one of the largest wholesale drug firms in the Midwest by the time of his death in 1896. The house remained in the Churchill family until 1935. The structure does not exhibit any one architectural style, but is a combination of elements of the Gothic Revival, Italianate, Queen Anne, and Eastlake styles.
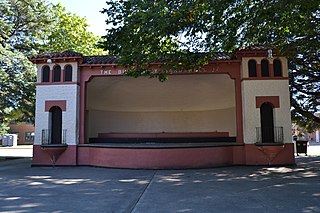
Estes Park Band Shell is a historic building located in Iowa Falls, Iowa, United States. Planning and construction of the band shell were a community project that began in 1931. They engaged Iowa Falls native L.L. Klippel to design the structure, and N.F. Guernsey of Sioux City, Iowa to landscape Estes Park. Completed later in the year, the Mission/Spanish Revival structure features two bell towers with round arch balconies that flank the proscenium arch. There is a cement basement that houses rehearsal space. The walls are stucco, and the structure is capped with a tiled hip roof with bracketed eaves. Over the years the band shell has hosted concerts, dances, and a variety of entertainment activities. Labor unions and political parties have held rallies here. Wendell Willkie spoke here when he ran for president in 1940. The band shell was listed on the National Register of Historic Places in 1993.

The Theophile Bruguier Cabin is a historic building located in Sioux City, Iowa, United States. Bruguier was a Quebec native who was a trader with the American Fur Company. He was the first Caucasian settler in what would become Sioux City. He settled at the confluence of the Missouri and the Big Sioux Rivers in 1849. With him were his two wives, Dawn and Blazing Cloud, and his father-in-law War Eagle, a chief of Yankton tribe, and extended family. He built a number of log structures on his 560-acre (230 ha) claim. Bruguier took up farming and set up his own fur-trading company. War Eagle and his two daughters, Bruguier's wives, died in the 1850s. Bruguier sold a tract of land to Joseph Leonnais in 1855, and it became the original townsite for Sioux City. He built this single-room cabin for his home about 1860, and married Victoria Brunette in 1862. Bruguier and his wife moved to a farm near Salix, Iowa, where he died in 1895.

The James P. Newton House and Maid Cottage are historic buildings located in Sioux City, Iowa, United States. Newton was a prominent local businessman associated with Haskins Bros. & Co., whose principal product was soap. He was a traveling salesman with the company before he and his brothers bought the company in 1907. He succeeded his brother William as president in 1929. Newton had prominent Sioux City architect William L. Steele design this house, and it is one of his earliest works in the city. The 1½-story frame American Craftsman house and the single-story frame maid's house near the alley feature clapboard siding, porches with square columns, and low pitched hipped roofs with dormers. The bands of color and the wide eaves are elements from the Prairie School style for which Steele would become well known. The two houses were listed together on the National Register of Historic Places in 2000.

The Sioux City Central High School and Central Annex, also known as the Castle on the Hill, are historic buildings located in Sioux City, Iowa, United States. The high school building was listed on the National Register of Historic Places in 1974. The annex was added to the historic designation in 2016.

The Sioux City Fire Station Number 3, also known as the Firehouse Bar, is a historic building located in Sioux City, Iowa, United States. The city's fire department began when a group of volunteers formed the Fire Protection Organization in 1869. It was formally organized in 1876. This building was completed in 1929, and replaced an older structure from around 1884. Station Number 3 served an area that mostly contained commercial buildings on the east side of downtown and a warehouse district along the Floyd River. It served as the fire department headquarters for a short time when Station Number 1 was abandoned. It long served as a training station, and a wooden training tower was located here from at least 1924 and into the 1960s.

The Boston Block, also known as Aalfs Manufacturing Company, is a historic building located in Sioux City, Iowa, United States. The city experienced a building boom that began in the late 1880s and continued into the early 1890s. One of the major players in that building boom was the Boston Investment Company, a company on the East Coast who built four large commercial blocks in Sioux City simultaneously. Construction on the four buildings began in 1890 and they were completed the following year. In addition to the commercial blocks, they also built a steam heating plant that provided steam and light to three of the buildings as well as to neighboring buildings. The Massachusetts Block on the southwest corner of Fourth and Jackson was six stories tall and had a similar facade as the Boston Block, which is five stories tall on the northeast corner of Fourth and Virginia. The Plymouth Block on the southeast corner of Fourth and Locust was also five stories tall, and the Bay State Block on Fourth Street is the shortest at four stories. Among the building's tenants was the Aalfs Manufacturing Company, which used the building as its headquarters.

The Motor Mart Building, also known as the Commerce Building, is a historic building located in Sioux City, Iowa, United States. It was built by Ralph A. Bennett, who was the owner of Bennett Auto Supply Company. The structure was designed in the style of the Chicago school by E.J. Henriques of the C.F. Lytle Company of Sioux City, who also built the structure. It was initially designed to be two stories tall, but the plans were changed and two more floors were added. It was designed to display, repair and provide parking for automobiles. It was also the first building in Sioux City to incorporate the flat slab system of framing of Claude A.P. Turner, and it was one of the first reinforced, poured concrete buildings in the city. The exterior of the concrete frame structure is clad with glazed brick over common brick infill. The building features terra cotta decorative elements.
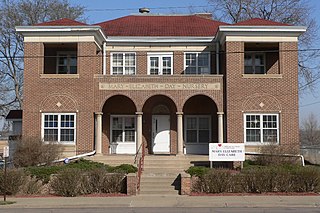
Mary Elizabeth Day Nursery, also known as Mary Elizabeth Day Care Center, is a historic building located in Sioux City, Iowa, United States. This is the oldest child day care facility in the state of Iowa, and the state's second-oldest preschool. The Sioux City Day Nursery was established in 1914 by the Wall Street Mission, a local settlement house operated by the Methodist Episcopal Church. They moved here in 1926, which is the first building designed as a day nursery in Iowa. The two-story brick Renaissance Revival building was designed by local architect Jurgen A. Raven, and built by The Lytle Company, a Sioux City construction firm. Parents were responsible for paying for at least part of their children's care, but it was also subsidized by religious institutions, private associations, and individuals. During the Great Depression, both the federal and state governments began to fund and license child care. The Works Progress Administration was involved in the 1930s. A garage and playhouse designed by Sioux City architect Knute E. Westerlind was built in 1940, and it is part of the historic designation. The facility was renamed the Mary Elizabeth Day Care Center in 1990. The building was listed on the National Register of Historic Places in 1997.

Charles City College Hall, also known as Old Main, North Hall and Conservatory Hall, is a historic building located on the campus of Morningside College in Sioux City, Iowa, United States. Business leaders in the community established the University of the Northwest in 1889 to provide educational, cultural and economic growth in the city. Completed in 1890, this is the first building constructed for the college and it housed all of the school's functions. The exterior of the Richardsonian Romanesque structure is composed of quartzite. Local architect Charles P. Brown designed the building and John M. Poorbaugh was the contractor. By 1894 the university became a victim of the Panic of 1893, and the property was taken over by the Methodist Episcopal Church who incorporated Morningside College the same year.























