
Morningside University is a private university affiliated with the United Methodist Church and located in Sioux City, Iowa, United States. Founded in 1894 by the Methodist Episcopal Church, Morningside University has 21 buildings on a 68-acre (280,000 m2) campus in Sioux City. The Morningside College Historic District, which includes most of the campus, is on the National Register of Historic Places. Morningside College officially became Morningside University on June 1, 2021.

The Woodbury County Courthouse is located at 620 Douglas Street in Sioux City, the county seat of Woodbury County, Iowa, United States. It is regarded as "one of the finest Prairie School buildings in the United States" and has been declared a National Historic Landmark for its architecture. It is used for legal proceedings in the county.

The Humboldt County Courthouse is located in Dakota City, Iowa, United States, and dates from 1939. It was listed on the National Register of Historic Places in 2003 as a part of the PWA-Era County Courthouses of IA Multiple Properties Submission. The courthouse is the second building the county has used for court functions and county administration.
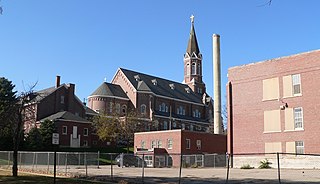
St. Boniface Catholic Church is a parish of the Diocese of Sioux City. The church is located in a residential area west of downtown Sioux City, Iowa, United States. The parish buildings form a nationally recognized historic district that was listed on the National Register of Historic Places in 1998 as St. Boniface Historic District. At the time of its nomination it contained three resources, all of them contributing buildings.

College Square Historic District is a nationally recognized historic district located on a bluff north of downtown Davenport, Iowa, United States. It was listed on the National Register of Historic Places in 1983. The district derives it name from two different colleges that were located here in the 19th century.

The Westphal–Schmidt House is a historic building located in the West End of Davenport, Iowa, United States. The residence has been listed on the National Register of Historic Places since 1984.
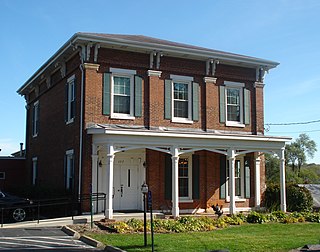
The Dawley House is an historic property located in Le Claire, Iowa, United States, and has been listed on the National Register of Historic Places since 1979. It is the former home of Daniel V. Dawley. The property is part of the Houses of Mississippi River Men Thematic Resource, which covers the homes of men from Le Claire who worked on the Mississippi River as riverboat captains, pilots, builders and owners.

Hose Station No. 4 is located in the Village of East Davenport in Davenport, Iowa, United States. It is a contributing property of the Davenport Village Historic District that has been listed on the National Register of Historic Places since 1980. The fire station was individually listed on the Davenport Register of Historic Properties in 1993. It is one of two old fire stations on the east side of the city that are still in existence. The other one is Hose Station No. 3. The building sits adjacent to Lindsay Park and now houses the International Fire Museum.

The C. R. Joy House, also known as The Grande Anne Bed & Breakfast, was a historic building located in Keokuk, Iowa, United States. It was destroyed by fire in July 2018. It was individually listed on the National Register of Historic Places in 1997. In 2002 it was included as a contributing property in The Park Place-Grand Avenue Residential District.

The Talking Ben and Harriet Schulein House is a historic building located in Sioux City, Iowa, United States. Built in 1913 for a locally prominent Jewish businessman and his wife, the two-story frame structure was designed by local architect William L. Steele. Its significance is derived from being one of the first successful Prairie School designs by Steele in the Sioux City. It was designed at the midpoint of his career and in the last decade of the Prairie style's popularity. As such, this house may mark a turning point in Steele's career. He began to abandon other architectural styles in favor of the Prairie style whenever the client and their budget would accommodate it.

The Emma J. Harvat and Mary E. Stach House, also known as the De Saint Victor House, was the home of Emma J. Harvat, who was the first female mayor of Iowa City, Iowa and the first female leader of a U.S. city with a population greater than 10,000. Harvat was a successful businesswoman who had become financially independent and retired to Iowa City at the age of 43. After arriving there she became partner in another business venture with Mary (May) Stach, establishing Harvat and Stach to sell women's clothing. Harvat and Stach had the house on Davenport Street built for them in 1919. The house was designed by Iowa City architect Orville H. Carpenter, incorporating a variety of historical revival styles, dominated by Colonial Revival.
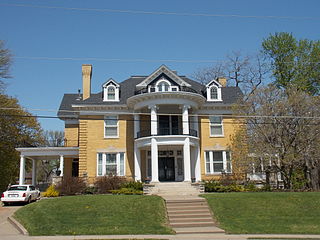
The Selma Schricker House is a historic building located in a residential neighborhood in the West End of Davenport, Iowa, United States. At one time the house served as the official residence of Davenport's Catholic bishop. It is a contributing property in the Riverview Terrace Historic District. The district was added to the National Register of Historic Places in 1984.

The Dickinson County Courthouse is located in Spirit Lake, Iowa, United States. Built in two phases in 2006 and 2009, it is the fourth building to house court functions and county administration.

First National Bank is a historic building located in Iowa Falls, Iowa, United States. The bank traces its founding to 1882 when the Commercial Bank of Iowa Falls was established. Its name was changed to First National when they built a two-story brick building at this location two years later. In 1917 the bank decided it needed a new facility, so they turned to the Lytle Company of Sioux City, Iowa, which specialized in designing bank buildings. They designed this two-story brick Neoclassical structure. A rich surface pattern on the building was achieved with the use of terra cotta and special colors of brick. First National continued in business here until December 21, 1932, when it closed its doors. Iowa Falls State Bank was organized and opened in this building on May 25, 1933. In more recent years they expanded into the modern building immediately to the west.

The Elzy G. Burkam House is a historic house located in Sioux City, Iowa, United States. Built in 1894, it is an example of a transitional house between the revival styles popular in the 19th century and the Colonial Revival style that became popular in the early 20th century. The 2½-story brick and frame house was designed by Sioux City architect William D. McLaughlin. Its asymmetrical form was more common in the Colonial Revival style in the 1890s than it was after 1900. The house features round arch windows from the Romanesque Revival style, deep eaves with exposed rafters from the Stick Style, and it is capped with a hip roof with a dormer. The exterior of the first is covered with brick, while the second floor is covered with Clapboard. A conservatory dominates the south elevation.
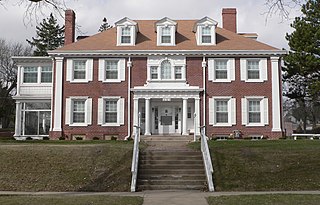
The Dr. Van Buren Knott House is a historic building located in Sioux City, Iowa, United States. Knott was a prominent local physician. He had Chicago architect Howard Van Doren Shaw design this Colonial Revival-style house, which is considered an excellent example of the style. The 2½-story brick structure features a symmetrical facade, an entrance porch with Doric columns, a Palladian window above the front entrance, a single-story semi-circular room in the back, and a hip roof with dormers. On the south side of the house is a full width porch, with a sleeping porch on the second floor. A pergola in the back leads to a detached two-car garage, which was built a couple of years after the house. The house and garage were listed together on the National Register of Historic Places in 1999.

The Sioux City Central High School and Central Annex, also known as the Castle on the Hill, are historic buildings located in Sioux City, Iowa, United States. The high school building was listed on the National Register of Historic Places in 1974. The annex was added to the historic designation in 2016.
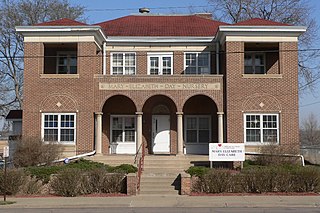
Mary Elizabeth Day Nursery, also known as Mary Elizabeth Day Care Center, is a historic building located in Sioux City, Iowa, United States. This is the oldest child day care facility in the state of Iowa, and the state's second-oldest preschool. The Sioux City Day Nursery was established in 1914 by the Wall Street Mission, a local settlement house operated by the Methodist Episcopal Church. They moved here in 1926, which is the first building designed as a day nursery in Iowa. The two-story brick Renaissance Revival building was designed by local architect Jurgen A. Raven, and built by The Lytle Company, a Sioux City construction firm. Parents were responsible for paying for at least part of their children's care, but it was also subsidized by religious institutions, private associations, and individuals. During the Great Depression, both the federal and state governments began to fund and license child care. The Works Progress Administration was involved in the 1930s. A garage and playhouse designed by Sioux City architect Knute E. Westerlind was built in 1940, and it is part of the historic designation. The facility was renamed the Mary Elizabeth Day Care Center in 1990. The building was listed on the National Register of Historic Places in 1997.

Charles City College Hall, also known as Old Main, North Hall and Conservatory Hall, is a historic building located on the campus of Morningside College in Sioux City, Iowa, United States. Business leaders in the community established the University of the Northwest in 1889 to provide educational, cultural and economic growth in the city. Completed in 1890, this is the first building constructed for the college and it housed all of the school's functions. The exterior of the Richardsonian Romanesque structure is composed of quartzite. Local architect Charles P. Brown designed the building and John M. Poorbaugh was the contractor. By 1894 the university became a victim of the Panic of 1893, and the property was taken over by the Methodist Episcopal Church who incorporated Morningside College the same year.

The Charles Berryhill House is a historic house located at 414 Brown Street in Iowa City, Iowa.























