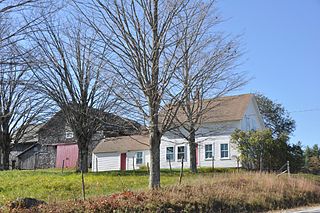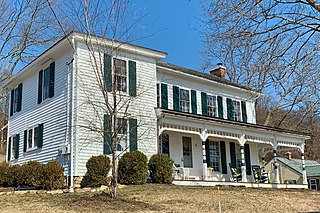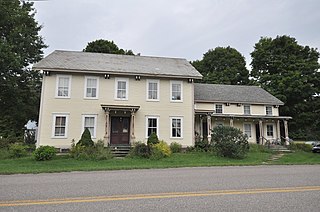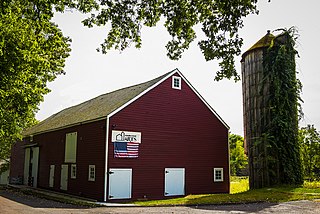
William LaBarthe Steele was an American architect from Chicago, Illinois. He is considered a principal member of the Prairie School Architectural Movement during the early 20th century.
Slack Farmstead is a historic farm complex and national historic district located at Mexico in Oswego County, New York. The district includes four contributing structures; the farmhouse, a dairy barn (1870), granary and a hen house. Also on the property are a contributing stone wall, hand-dug well, and farm pond. The farmhouse is a five-bay, 1+1⁄2-story frame building with a gable roof built about 1838.

The Hersey Farms Historic District of Andover, New Hampshire, includes two farmsteads belonging to members of the Hersey family, located on the Franklin Highway in eastern Andover. The older of the two farms, the Guy Hersey Farm, was established c. 1850 by Hiram Fellows, and has been in the Hersey family since 1904. The adjacent James Hersey Farm was established in 1833 by Alfred Weare, and was acquired by Guy Hersey's son James in 1945. The two farms encompass 325 acres (132 ha), and were listed on the National Register of Historic Places in 2008.

The Beech Hill Summer Home District encompasses a collection of six early 20th century summer houses in Harrisville, New Hampshire, built on a ridge overlooking Dublin Pond with views of nearby Mount Monadnock. The properties, a number of which were built for members of the Thayer family, lie on Mason Road, just north of the town line with Dublin. The most significant property of the six is the 140-acre (57 ha) Skyfield estate, whose large Georgian Revival mansion was designed by Lois Lilley Howe and built in 1916. The district is also notable as containing archaeological remnants of 18th century farmsteads, for which reason its properties are also listed in the Harrisville Rural District. The district was listed on the National Register of Historic Places in 1988.

Amsterdam is an unincorporated community located within Holland Township in Hunterdon County, New Jersey. Located on the southern flank of the Musconetcong Mountain, the area was settled in the first half of the 18th century. It was later named after Amsterdam, Netherlands. The Amsterdam Historic District, encompassing the community, was listed on the state and national registers of historic places in 1995.

The Charles Spangenberg Farmstead is a historic farm in Woodbury, Minnesota, United States, established in 1869. The three oldest buildings, including an 1871 farmhouse, were listed together on the National Register of Historic Places in 1978 for having local significance in the theme of agriculture. The property was nominated for being one of Washington County's few remaining 19th-century farmsteads.

The Baker–Duderstadt Farm is a historic farmstead located at 30 DuBois Road in Warren Township of Somerset County, New Jersey. The 24-acre (9.7 ha) farm, along with five contributing buildings, was added to the National Register of Historic Places on November 26, 2008, for its significance in architecture and ethnic heritage.

The Vander Wilt Farmstead Historic District, also known as the Heritage House Bed and Breakfast, is an agricultural historic district located north of Leighton, Iowa, United States. At the time of its nomination it included three contributing buildings, three contributing structures, one non-contributing building, and two non-contributing structures. The significance of the district is attributed to its association with progressive farming and the Country Life Movement, which sought to improve the living conditions of rural residents. The contributing buildings include the 1904 barn, the house (1920), the corn crib (1953), dairy barn (1955) and the feed lots. The two-story house was built by Douwe Sjaardema, a contractor from Pella, Iowa. The corn crib was built by the Iowa Concrete Crib & Silo Co. of Des Moines. The farm also includes a former landing strip for airplanes. It featured a 1,500-foot (460 m) grass runway where cows grazed on certain days. At one time it had a windsock and homemade landing lights. A hangar, no longer in existence, had been built in 1955. An automobile garage and two silos are the non-contributing resources. The district was listed on the National Register of Historic Places in 2004. The 1904 barn has subsequently been torn down.

Halderman–Van Buskirk Farmstead is a historic farm and national historic district located in Paw Paw Township, Wabash County, Indiana. It encompasses five contributing buildings, one contributing site, and four contributing structure on a farm established in 1860. The farmhouse was built between 1860 and 1865, and is a 1+1⁄2-story, Gothic Revival style brick dwelling on a fieldstone foundation. Other contributing resources are the milk house, carriage house, dairy barn, livestock barn, corn crib, grain bin, cistern, and grain silo (1941).

The Martin M. Bates Farmstead is a historic farm property on Huntington Road in Richmond, Vermont. Farmed since the 1790s, the property is now a well-preserved example of a mid-19th century dairy farm, with a fine Italianate farmhouse. The property was listed on the National Register of Historic Places in 1991.
The Dan Johnson Farmstead is a historic farm property on United States Route 2 in Williston, Vermont. It was first developed in 1787 by Dan Johnson, one of Williston's first settlers, and has remained in his family since that time. The property includes three 19th-century houses and a large barn complex, as well as more than 200 acres (81 ha) of land crossed by US 2 and Interstate 89. It was listed on the National Register of Historic Places in 1993.

Brehe Farmstead Historic District, also known as the Fairview Stock Farm, is a historic home, farm, and national historic district located at Washington, Franklin County, Missouri. The farmhouse was built about 1869, and is a two-story brick dwelling. The other contributing buildings are the brick smokehouse/ dwelling combination, a frame poultry house (1940s), a large frame granary, a Quonset barn, a small frame milk house, and a large gambrel roofed bank barn with a round ceramic block silo.

The John and Marie (Palen) Schrup Farmstead Historic District is a nationally recognized historic district in Dubuque County, Iowa, United States. It was listed on the National Register of Historic Places in 2009. At the time of its nomination it consisted of four resources, which included three contributing buildings and one non-contributing building. The three buildings include a stone house, barn, and well-house. The buildings are typical of those constructed by immigrant families from Luxembourg that settled in Dubuque and nearby Jackson counties. The front part of the house is the oldest structure here and was built when Martin Burkhart owned the property. He sold the farmstead to Casper Burkhart the following year, who then sold it to John and Marie Schrup in 1856. The Schrups were responsible for adding onto the back of the house about the time they bought it and the other two buildings. The dairy farm of 193 acres (78 ha) remained in the family until 1973. Because it was always a modest enterprise, the stone buildings were not torn down and replaced with modern structures as happened on many of the Luxembourgian farms built in the mid-19th century. A wooden shed was built in the early 20th century, and is the non-contributing building. A pole barn was also added to the farmstead and it fell down c. 1995.
The Osage Farms Resettlement Properties in Pettis County, Missouri is a National Register of Historic Places multiple property submission located at Pettis County, Missouri. The submission includes 10 national historic districts and 2 individual properties listed on the National Register of Historic Places. The properties included were built by the Resettlement Administration / Farm Security Administration in 1937 as model farms and known as Osage Farms. Model farmsteads typically included a 1+1⁄2-story frame dwelling, barn, poultry house and privy.
The Meyers Farmstead Historic District, also known as the Jacob E. and Amanda Meyers Farm and the John B. and Ella Meyers Farm, is an agricultural historic district located in Lisbon, Iowa, United States. It was listed on the National Register of Historic Places in 2021. At the time of its nomination it consisted of six resources, which included two contributing buildings, two contributing structures, and two contributing objects. The historic buildings include a heavy timber frame Pennsylvania banked barn (1870s) and a feeder/hay barn. The historic structures include a combination corn crib/hog house (1880s) and a concrete silo. The contributing objects include a concrete watering trough and water pump and a metal gateway. The farmhouse is also extant but was separated from the rest of the farm buildings when South Jefferson Street was extended in 2002. That separation and the modifications made to it over the years has led to its loss of historical integrity

The Sharpenstine Farmstead is a historic farmhouse located at 98 East Mill Road near Long Valley in Washington Township, Morris County, New Jersey. It was added to the National Register of Historic Places on May 1, 1992, for its significance in architecture. The 22.4-acre (9.1 ha) farm overlooks the valley formed by the South Branch Raritan River. The house is part of the Stone Houses and Outbuildings in Washington Township Multiple Property Submission (MPS).

The Case-Dvoor Farmstead is located on a 40-acre (16 ha) farm at 111 Mine Street in Raritan Township, near Flemington, of Hunterdon County, New Jersey. It was added to the National Register of Historic Places on December 11, 2009, for its significance in agriculture and architecture. It is now the headquarters of the Hunterdon Land Trust.

The Bishop–Irick Farmstead is a historic farmhouse at 17 Pemberton Road in the Vincentown section of Southampton Township of Burlington County, New Jersey. It was added to the National Register of Historic Places on August 4, 1992, for its significance in agriculture, architecture, and politics/government. It is now used as the headquarters of the Pinelands Preservation Alliance.

The Kennedy–Martin–Stelle Farmstead is located at 450 King George Road in Bernards Township of Somerset County, New Jersey. The 4.4-acre (1.8 ha) farmstead was added to the National Register of Historic Places on May 5, 2004 for its significance in architecture, education and politics/government from 1762 to 1852. The farmstead includes four contributing buildings and two contributing structures. It is now the home of the Farmstead Arts Center.

The Boudinot–Southard Farmstead is located at 135 North Maple Avenue in Bernards Township of Somerset County, New Jersey. The property was purchased by Elias Boudinot in 1771. Featuring a Colonial Revival farmhouse, it was added to the National Register of Historic Places on December 18, 2009, for its significance in agriculture, architecture, military and politics/government. The 37-acre (15 ha) farmstead includes four contributing buildings and two contributing structures. It is also known as the Ross Farm.


















