
The Engine Company 2 Fire Station is a firehouse at the corner of Main and Belden streets in Hartford, Connecticut, United States. It is a brick structure built in the early 20th century, the second firehouse built for the company. Architect Russell Barker, who designed many public buildings in the city, used the Italian Renaissance Revival style, unusual for a firehouse. The front facade boasts intricate brickwork. It is one of two remaining firehouses in the city originally designed to accommodate both men and horses. In 1989, it was added to the National Register of Historic Places along with several other city firehouses. It continues to serve its original function, housing Engine Company 2 of the Hartford Fire Department.
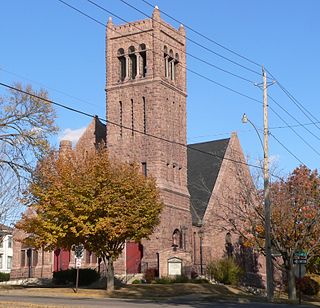
St. Thomas Episcopal Church is a parish church in the Episcopal Diocese of Iowa. The church is located in Sioux City, Iowa, United States. The church building was listed on the National Register of Historic Places in 1984.
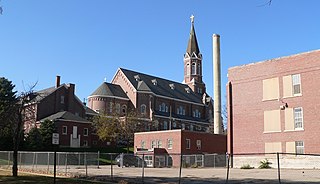
St. Boniface Catholic Church is a parish of the Diocese of Sioux City. The church is located in a residential area west of downtown Sioux City, Iowa, United States. The parish buildings form a nationally recognized historic district that was listed on the National Register of Historic Places in 1998 as St. Boniface Historic District. At the time of its nomination it contained three resources, all of them contributing buildings.
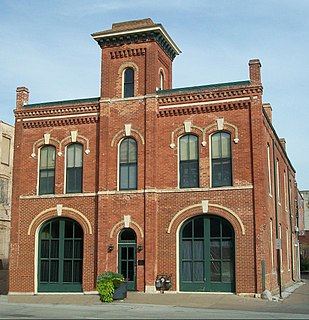
The Hose Station No. 1 is a historic building located in downtown Davenport, Iowa, United States. It was listed on the National Register of Historic Places in 1983 and on the Davenport Register of Historic Properties in 1999. In 2019 it was included as a contributing property in the Davenport Motor Row and Industrial Historic District.

The Central Fire Station is located in downtown Davenport, Iowa, United States and serves as the headquarters of the Davenport Fire Department, as well as the downtown fire station. Built from 1901 to 1902, the original building is the oldest active fire station west of the Mississippi River. It was individually listed on the National Register of Historic Places in 1982. In 2020 it was included as a contributing property in the Davenport Downtown Commercial Historic District.

The Old City Hall, also known as Oxford Flats, is located just north of downtown along a commercial corridor in Davenport, Iowa, United States. It was individually listed on the National Register of Historic Places in 1983. In 2020 it was included as a contributing property in the Davenport Downtown Commercial Historic District.

Portland Fire Station No. 7, located in southeast Portland in the U.S. state of Oregon, is a two-story structure listed on the National Register of Historic Places. Built in 1927, it was added to the register in 1989. It was the last of numerous Portland firehouses to be designed by fire chief and architect Lee Gray Holden, who died of a stroke while visiting the No. 7 firehouse in 1943. The building continued to be used by the city's Fire Department until the 1980s, when it was sold off and used as an automobile garage. It was acquired by a local developer in 2009, and was restored and remodeled for office and retail use.

The Hawarden City Hall, Fire Station and Auditorium, also known as City Auditorium and the Community Center, is a historic building located in Hawarden, Iowa, United States. The structure is an example of Progressivism, popular throughout the United States from the 1890s through the 1920s. Besides constructing this building, Progressivism was responsible for constructing hard-surfaced streets, street lighting, and installing sanitary and storm sewers in Hawarden. Sioux City architect William L. Steele was responsible for designing the building. Completed in 1918, it is a two-story brick structure. The auditorium occupies the main floor and is accessed by an exterior staircase in the front of the building. City government offices occupied the first floor, with the fire department on the far end. There are two bays for the fire equipment. City government remained in this building until 1981 when it moved to the refurbished Chicago & Northwestern Railway Passenger Depot a block to the south. The building has remained empty for the most part since then. It was listed on the National Register of Historic Places in 2009.

The Pella Opera House is a historic building located in Pella, Iowa, United States. Herman Rietveld, a local businessman and promoter, was the main backer for building the opera house, which was underwritten by the Pella Opera House Association. A previous opera house had been destroyed in a fire in the late 19th century. Pella architect Henry DeGooyer designed the four story, brick Romanesque Revival structure. He used the opera house in Sioux City, Iowa, as his guide. The locally produced orange-colored bricks are said to be distinctive to Pella.
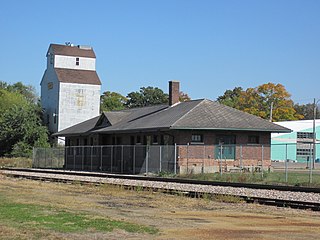
Illinois Central Combination Depot-Ackley is a historic building located in Ackley, Iowa, United States. The Dubuque & Sioux City Railroad, an affiliate of the Illinois Central Railroad (IC), laid the first rail track to Iowa Falls in 1865. Two years later the Iowa Falls & Sioux City Railroad, another IC affiliate, continued construction of the line to the west, and it reached Sioux City by 1870. They built a plain, two-story frame depot to serve Ackley. From the 1890s to the 1920s the IC replaced its first generation stations with new brick structures. IC architect J.H. Schott designed the new depot at Ackley, and it was built by Coomer & Small Construction Company of Sioux City. The long and low single-story brick building exhibits influences from the Prairie School and the Tudor Revival style. A combination depot is one that incorporates passenger and freight services in the same building. It was also an island depot, meaning that it sat in the middle of the tracks. It was one of the last replacement depots the IC built before the Great Depression. The building was listed on the National Register of Historic Places in 1990.

Fire Station No. 2, also known as El Mecca Shrine Club, is a historic building located in Waterloo, Iowa, United States. The city's paid fire department dates from 1904. Prior to that Waterloo was served by private fire companies. Built in 1907, this is the only early fire station left in the city. This building is an eclectic combination of the Renaissance Revival and the Romanesque Revival styles. It was designed by the prominent Waterloo architect John G. Ralston. The decorative elements on the main floor are found in the columns with foliated capitals that support a broad entablature. The second story is primarily brick with lighter stone accents for a polychromatic effect. The building was used as a fire station until 1969 when the city built five new stations. Black Hawk County used the building as an office to issue food stamps. El Mecca Shrine acquired the building in 1976 and converted it into a restaurant and club. It was listed on the National Register of Historic Places in 1988.

The Sioux City Central High School and Central Annex, also known as the Castle on the Hill, are historic buildings located in Sioux City, Iowa, United States. The high school building was listed on the National Register of Historic Places in 1974. The annex was added to the historic designation in 2016.

The Sioux City Linseed Oil Works is a historic building located in Sioux City, Iowa, United States. It is located east of the central business district where warehouses and other industrial buildings are located. It housed the Sioux City Linseed Oil Works from 1884, when it was built, until 1927 when its owner, the American Linseed Oil Company, ceased production here. The building was largely destroyed in a fire that began late in the night of May 20, 1891. Mankato, Minnesota architect William D. McLaughlin stepped in to complete the work begun by Sioux City architect E.W. Loft. The building was rebuilt and was very similar in appearance to the original structure. The gable roof on the westernmost wing was replaced by a flat roof, and two floors were added to the rebuilt press room annex in the back. The building was acquired by Bekins Van and Storage Company in 1928. They began operations here two years later and remained the primary tenant in the building until 1972. There was a variety of other tenants who were housed here over the years. The building was listed on the National Register of Historic Places in 2008.
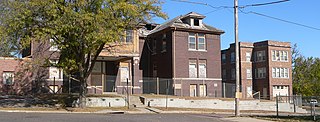
Florence Crittenton Home and Maternity Hospital, also known as Crittenton Center and the Samaritan Retirement Home, were historic buildings located in Sioux City, Iowa, United States.

Monte Vista Fire Station is a historic former fire station in the Nob Hill neighborhood of Albuquerque, New Mexico. Built in 1936 using Works Progress Administration funding, it is notable as a well-preserved WPA municipal project and for its significance in the early development of the Nob Hill area. The building served in its original role as a fire station until 1972 and currently houses a restaurant. It is the city's third oldest surviving fire station after the AT&SF Fire Station, built in 1920, and the old station #2 on the corner of High St. and Silver Ave. opened in 1926.

Cedar Rapids Central Fire Station, also known as Cedar Rapids Hose Company No. 1 and the Cedar Rapids Science Station, is a historic building located in Cedar Rapids, Iowa, United States. It served as the city's fire department headquarters and downtown fire station from 1918 to 1985. It replaced a frame structure in the northeast quadrant, and was part of a larger program of building new facilities for the local fire department. The building program was a response to a series of disastrous fires, changing technology, and the city's growth. This fire station served from the era of horse-drawn pumper wagons to the modern era of fire engines, pumpers, and hook and ladder trucks. The two-story, brick Mission and Spanish Colonial Revival structure was designed by local architect Charles A. Dieman. In the mid-20th century a two-story kitchen addition was built onto the back of the building.

Museo Parque de Bombas is a museum located inside the historic Parque de Bombas in the Ponce Historic Zone in Ponce, Puerto Rico.

Engine House No. 3 is a former fire station located at 607 Charlotte Avenue in Kalamazoo, Michigan. It was listed on the National Register of Historic Places in 1983.

The Chief Lippert Fire Station, also known as Chemical Engine House No. 1, is a historic fire station built in 1876, two miles north of Milwaukee's central business district. It was listed on the National Register of Historic Places in 1988.






















