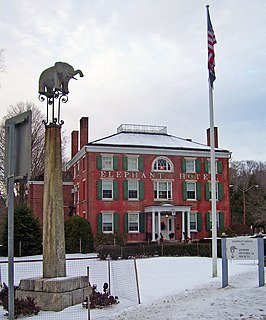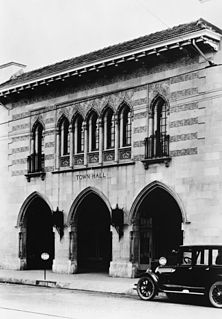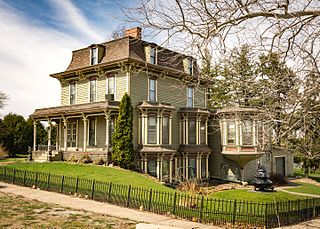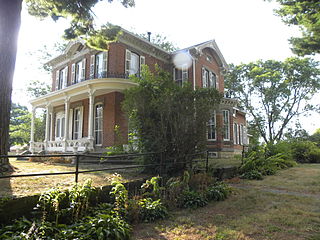
The Elephant Hotel is a historic former hotel which today serves as the town hall in Somers, in Westchester County, New York, United States. It was listed on the National Register of Historic Places (NRHP) on August 7, 1974 as Somers Town House and designated a National Historic Landmark in 2005 as Elephant Hotel. It is also a contributing property in the NRHP-listed Somers Hamlet Historic District. It is located at 335 US 202, across from the northern end of NY 100.

Jules Jacques Benois Benedict was one of the most prominent architects in Colorado history, whose works include a number of well-known landmarks and buildings listed on the National Register of Historic Places.

The L. L. Stine House, or L.L. Stein House, is a historic house in Woodward, Oklahoma.

The George Levy House is a historic house located in Mobile, Alabama.
Bailey House or variations like Old Bailey House may refer to:

The First National Bank of Meeteetse, also known as the Bank Museum and the Old Bank Building, was built in Meeteetse, Wyoming in 1901 for Hogg, Cheesman, McDonald and Company Bankers. The following year it was renamed to the more concise First National Bank of Meeteetse. The bank occupied the first floor while the second floor was initially the town council's meeting place.

There are 69 properties listed on the National Register of Historic Places in Albany, New York, United States. Six are additionally designated as National Historic Landmarks (NHLs), the most of any city in the state after New York City. Another 14 are historic districts, for which 20 of the listings are also contributing properties. Two properties, both buildings, that had been listed in the past but have since been demolished have been delisted; one building that is also no longer extant remains listed.

Rochester Savings Bank is a historic bank building located at Rochester in Monroe County, New York. It is a four-story, "V" shaped structure, sheathed in Kato stone from Minnesota. It was designed by McKim, Mead and White and built in 1927 to house the Rochester Savings Bank. The building's banking room interior features murals painted by noted artist Ezra Winter.

Albion State Bank was an historic structure in Albion, Oklahoma. Albion, located amidst the rugged and rural but verdant Kiamichi Mountains, in northeastern Pushmataha County, Oklahoma.

The George and Mary Pine Smith House is a private house located at 3704 Sheldon Road, near Sheldon in Canton Township, Michigan. It was listed on the National Register of Historic Places in 2000.

The George Earle Chamberlain House is a house located in northeast Portland, Oregon, listed on the National Register of Historic Places (NRHP). The house was built in 1893 and its original owner was Frank M. Warren. In 1904, the house was acquired by George Earle Chamberlain, who was then in his first term as Governor of Oregon, and Chamberlain owned and occupied the house until his death in 1928. Soon after buying the house, Chamberlain remodeled the first and second floors, both interior and exterior. Since the time of Chamberlain's ownership, modifications to the building have been few.

The Main Street Banking Historic District is a national historic district located in downtown Richmond, Virginia. The district encompasses 19 contributing buildings located south of the Virginia State Capitol and west of the Shockoe Slip Historic District. It is the location of a number of buildings built for or occupied by banking institutions. The district includes representative examples of the Late Victorian and International Style architecture built between about 1865 and 1965. Notable buildings include the Virginia Employment Commission Building (1960), the 700 Building (1964), the Ross Building (1964), the Fidelity Building (1965). Located in the district is the separately listed First National Bank Building.

The Star is a historic commercial building at 5 Creek Street in Ketchikan, Alaska, United States. It is the only one of a once-numerous collection of brothels that famously lined Creek Street to retain its historical integrity, and was one of the largest in the city.

The P. P. Raymond House is a historic building located in Malcom, Iowa, United States. Raymond farmed outside of town from the time he arrived in Poweshiek County in 1856 until he moved into this house in 1874. He founded the town's first and only bank, P. P. Raymond and Sons. The family continued to live in the house until it was sold in 1904. It is a noteworthy example of the Second Empire style found in a small town. It is a 2½-story frame structure that features a mansard roof with a concave slope, elaborate window hoods, window bays, and a turret. The house was listed on the National Register of Historic Places in 1985.

The First National Bank, now known as U.S. Bank, is a historic building located in Maquoketa, Iowa, United States. The Lytle Company of Sioux City, Iowa designed this building for First National Bank. Between 1913 and 1923 they were responsible for designing at least twenty-five bank buildings in Iowa, mostly in smaller communities. The Neoclassical style building is faced with terra cotta produced by the American Terra Cotta Company of Chicago. Completed in 1920, the two-story, double-wide structure features four columns in the Ionic order. Its various design elements include Greek key, Egg-and-dart, foliated rinceau, rosettes, anthemion, and volutes. First National Bank failed in the Great Depression, and the building was taken over by Jackson State Bank. It now houses a branch of US Bank. The building was listed on the National Register of Historic Places in 1991.

Williamson School, also known as District High School, is a historic building located in Williamson, Iowa, United States. George E. Williamson, for whom the town was named, built the first school buildings in town. As they became too small, the local school district decided to build a larger structure. Chariton, Iowa architect W.L. Perkins designed the two-story brick building, and D.A. Enslow & Son, also of Chariton, constructed the building. The school opened with 11 grades in September 1923 and it graduated its first class in 1926. The gymnasium and auditorium were built in 1929.

Briggs Terrace, also known as Evergreen Lane, is a nationally recognized historic district located in Nevada, Iowa, United States. It was listed on the National Register of Historic Places in 1998. At the time of its nomination it consisted of eight resources, which included six contributing buildings, one contributing site, and two non-contributing buildings. This estate was established and built by Otis Briggs, a local banker who founded Farmers Bank in Nevada. He arrived in town in 1857 from Des Moines, four years after Nevada and Story County were founded. He worked in a variety of commercial ventures before becoming a banker. Briggs invested heavily in real estate, and he became one of the largest land owners in the county.

The William H. and Alice Bailey House is an historic building located in Des Moines, Iowa, United States. It is a two-story, balloon frame, front gable dwelling. Its significance is attributed to its association with the Baileys. William was the city attorney for the cities of North Des Moines and then later for Des Moines. He is associated with the Annexation Movement in Des Moines in the late 1880s, and he agitated for municipal reform that led to the adoption of the Des Moines Plan in 1907. He worked to improve public education in Iowa, and served as a member of the School Commission in 1907. Alice was also a Progressive social reformer who promoted reforms to public health, education, municipal beautification, care for the elderly, children, and young women in need. She helped to initiate the introduction of child labor legislation in the Iowa General Assembly, and she was responsible for establishing institutions that cared for the aged and infirm in Des Moines. The house was listed on the National Register of Historic Places in 1996.



















