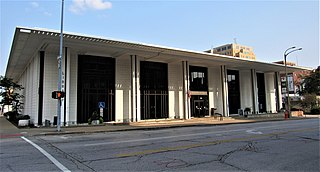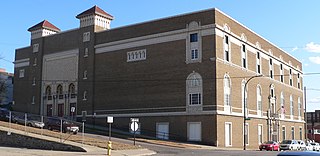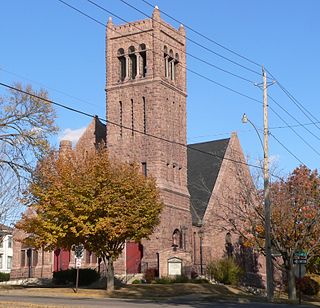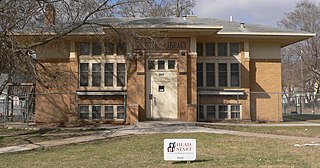
William LaBarthe Steele was an American architect from Chicago, Illinois. He is considered a principal member of the Prairie School Architectural Movement during the early 20th century.

The Woodbury County Courthouse is located at 620 Douglas Street in Sioux City, the county seat of Woodbury County, Iowa, United States. It is regarded as "one of the finest Prairie School buildings in the United States" and has been declared a National Historic Landmark for its architecture. It is used for legal proceedings in the county.

Sergeant Floyd is a historic museum boat, serving as the Sergeant Floyd River Museum & Welcome Center at 1000 Larsen Park Road in Sioux City, Iowa. Built in 1932 as a utility vehicle and towboat, she is one of a small number of surviving vessels built specifically for the United States Army Corps of Engineers in its management of the nation's inland waterways. The boat has been restored and drydocked, and now houses exhibits about the Missouri River and local tourism information. The museum is a facility of the Sioux City Public Museum.

The Sioux Quartzite is a Proterozoic quartzite that is found in the region around the intersection of Minnesota, South Dakota, and Iowa, and correlates with other rock units throughout the upper midwestern and southwestern United States. It was formed by braided river deposits, and its correlative units are thought to possibly define a large sedimentary wedge that once covered the passive margin on the then-southern side of the North American craton. In human history, it provided the catlinite, or pipestone, that was used by the Plains Indians to carve ceremonial pipes. With the arrival of Europeans, it was heavily quarried for building stone, and was used in many prominent structures in Sioux Falls, South Dakota and shipped to construction sites around the Midwest. Sioux Quartzite has been and continues to be quarried in Jasper, Minnesota at the Jasper Stone Company and Quarry, which itself was posted to the National Register of Historic Places on January 5, 1978. Jasper, Minnesota contains many turn-of-the-century quartzite buildings, including the school, churches and several other public and private structures, mostly abandoned.

The Davenport Public Library is a public library located in Davenport, Iowa. With a history dating back to 1839, the Davenport Public Library's Main Library is currently housed in a 1960s building designed by Kennedy Center architect Edward Durell Stone. The Davenport Public Library system is made up of three libraries—the Main Library at 321 Main Street; the Fairmount Branch Library at 3000 N. Fairmount Street; and the Eastern Avenue Branch Library at 6000 Eastern Avenue.

Davenport City Hall is the official seat of government for the city of Davenport, Iowa, United States. The building was constructed in 1895 and is situated on the northeast corner of the intersection of Harrison Street and West Fourth Street in Downtown Davenport. It was individually listed on the National Register of Historic Places in 1982 and on the Davenport Register of Historic Properties in 1993. In 2020 it was included as a contributing property in the Davenport Downtown Commercial Historic District.

The Humboldt County Courthouse is located in Dakota City, Iowa, United States, and dates from 1939. It was listed on the National Register of Historic Places in 2003 as a part of the PWA-Era County Courthouses of IA Multiple Properties Submission. The courthouse is the second building the county has used for court functions and county administration.

The Sioux City Masonic Temple in Sioux City, Iowa was built during 1921–1922. It was listed on the National Register of Historic Places in 2004.

St. Thomas Episcopal Church is a parish church in the Episcopal Diocese of Iowa. The church is located in Sioux City, Iowa, United States. The church building was listed on the National Register of Historic Places in 1984.

Bloomfield Public Library is a public library located in Bloomfield, Iowa, United States. A library in Bloomfield dates back to the 1870s when a library association was established. One had to pay a subscription fee in order to borrow books. The Carnegie Corporation of New York had accepted the Commercial Club of Bloomfield's application for a grant for $10,000 on November 21, 1911. An election on December 30, 1911, approved constructing new public library in town. The building was designed by Frank E. Wetherell of the Des Moines architectural firm of Wetherall and Gage, and contractor C.W. Ennis constructed it. The new library was dedicated on August 8, 1913. The library is a brick, side gable structure with a projecting entrance on the long side of the building. Both the entrance and the side elevations of the building feature Tudor Revival vergeboards and half-timbered gable ends. The collection includes books in large print, regular print, hard back books and paperbacks, movies, and books-on-CD. Other services include public computers, a young adult section, and a children's area. The building was listed on the National Register of Historic Places in 2015.

Beuttler & Arnold was an architectural firm in Sioux City, Iowa that designed several works that are listed on the National Register of Historic Places for their architecture.

Onawa Public Library is located in Onawa, Iowa, United States. The public library began in 1902 when Judge Addison Oliver offered to buy the former Congregational Church for a library building, and funds to buy books and fixtures. His offer was accepted by the community, which also promised to maintain the facility as a free library. The library soon outgrew the old church and in November 1906 the board of directors approached the Carnegie Corporation of New York for a grant to build a library building. A $10,000 grant was approved on December 13, 1907. Judge Oliver donated another $10,000 for the building, and an additional $10,000 for an endowment fund. The Chicago architectural firm of Patton & Miller designed the Prairie School building, which was dedicated on October 22, 1909. It was listed on the National Register of Historic Places in 1979.

Woodbine Public Library, also known as Carnegie Public Library, is located in Woodbine, Iowa, United States. The library was organized in 1907, and it was initially housed in the jail section of city hall. If there was inmate in the jail the public had no access to the library. The city council appointed a board of trustees in 1908 and they applied to the Andrew Carnegie for a grant to build a library building. They received a grant on April 28, 1909, for $7,500. Eisentraut and Company, a Sioux City architectural firm designed the Prairie School building. F.X. White of Eldora, Iowa was the contractor. The building was completed in February 1909, and it was dedicated on March 9 of the same year. This was the first library built in Harrison County.

The Waterloo Public Library is a historic building located in Waterloo, Iowa, United States. The public library was established there in 1896. It operated out of two rented rooms, one on the east side of the Cedar River and other on the west side. The Carnegie Foundation agreed to grant the community $21,000 to build this building and a similar amount for the east side branch on April 11, 1902. Waterloo architect J.G. Ralston designed both buildings in the Neoclassical style. They were both dedicated on February 23, 1906. The single-story brick structure has a projecting entrance pavilion capped with a triangular pediment that is supported by Ionic columns. Also noteworthy are the corner piers that feature bands of brick squares set into the stone. In 1977 voters in Waterloo approved a $3,650,000 bond referendum to renovate the city's 1938 post office and federal building to house the library. The post office vacated the building in 1979 when it relocated. The old library building was listed on the National Register of Historic Places in 1983. It now houses law offices.

The Waterloo Public Library-East Side Branch is a historic building located in Waterloo, Iowa, United States. The public library was established here in 1896. It operated out of two rented rooms, one on the east side of the Cedar River and other on the west side. The Carnegie Foundation offered a grant of $30,000 to build a new library, but disagreements erupted over whether to place the building on the east side or west side of the river. They then agreed to grant $40,000 for a mid-river building, or the same amount for two buildings. In the end they agreed to grant the community $24,000 to build this building and a similar amount for the west side branch. Waterloo architect John G. Ralston designed both buildings in the Neoclassical style. Both were dedicated on February 23, 1906. The single-story Bedford stone structure was built over a raised basement. It is one of the few stone buildings in Waterloo. The building has a central portico with paired Ionic columns. It is part of a larger central mass that is oriented from front to back and sits across the lower hipped roof.
The Chicago, Milwaukee, St. Paul & Pacific Combination Depot-Hornick, also known as the Hornick Depot, is a historic building located in Hornick, Iowa, United States. The town was patted by the Chicago, Milwaukee, St. Paul & Pacific Railroad's land company when the railroad created a branch line from Manilla, Iowa to Sioux City. Completed in 1887, the railroad built this two-story frame structure to serve as its passenger and freight depot. It is one of six such depots that remain in Iowa, and the best preserved. These buildings were built from a standard design used by the railroad. The two-story stations included living quarters for the station manager because the towns had yet to develop when the depot was built. This was an island depot, with freight loaded on the north side and passengers boarded on the south. Decorative elements on this depot include lathe-turned wooden finials, angled wooden brackets, and bracketed door and window hoods. Passenger service ended in the 1950s, and grain was loaded here until 1980 when the Milwaukee Road abandoned the Sioux City branch line. The building was listed on the National Register of Historic Places in 1990. It has been converted into a local history museum.

The Sioux City Free Public Library is a historic building located in Sioux City, Iowa, United States. The library was located in a section of the Municipal Building, no longer extant, between 1892 and 1913. It had outgrown the space when the Library Board contacted Andrew Carnegie in 1910 about providing the funding for a new library building. Their request was initially turned down. They chose to work with New York City architect Edward L. Tilton, an architect preferred by Carnegie, in place of local architect William L. Steele who was working with the board previously. Local resident George Murphy donated the property for the new building. Meanwhile, Tilton designed the two-story brick Renaissance Revival building. On April 8, 1911, Carnegie approved the project and donated $75,000 for the building's construction. The new building was dedicated on March 6, 1913, and it is considered "an excellent early twentieth century example of the architectural development of library planning and design." It was Tilton's only building in Iowa.

The Sioux City Public Library is a historic building located in Sioux City, Iowa, United States. Local architect William L. Steele designed the Prairie School-style building, which was completed in 1927. This was long after the style was no longer fashionable in its native Chicago, but it shows its staying power in other areas of the Midwest. The building is identical to the former Fairmount Branch, which was built the same year. The Smith Villa Branch was listed on the National Register of Historic Places in 1983. The building now houses a Head Start program.

The Evans Block, also known as Northwestern National Bank Building, is a historic building located in Sioux City, Iowa, United States. The city experienced a building boom that began in the late 1880s and continued into the early 1890s. Fred T. Evans, an entrepreneur who had business interests in Iowa, Nebraska and South Dakota, had this building constructed to house Northwestern National Bank of which he was the president. The bank occupied the main level and other offices were housed on the upper floors. Local architect Charles Brown designed the four-story Romanesque Revival style building. The Black Hills sandstone for the public facades was from Evans' quarry. The Panic of 1893 brought Sioux City's building boom to an end, and the Evans block was sold in January 1895. Subsequently, the building has housed a hotel, a factory, a saloon, and a variety of stores. It was individually listed on the National Register of Historic Places in 1985, and as a contributing property in the Fourth Street Historic District in 1995.
Leeds Junior High School was a historic building located in Sioux City, Iowa, United States. High school education in the city dates from 1867, and the first dedicated high school building was completed in 1893. Other schools were built as the district and the city continued to grow. Leeds Junior-Senior High School was built to educate students on the far northeast corner of the city. It was financed by a combination of a local bond referendum and funds from the Public Works Administration. The two story brick building was completed in 1939 in the Art Deco style. Eventually newer high schools and junior high schools were built on the north side of Sioux City, and the building became an elementary school. It was listed on the National Register of Historic Places in 2002. The building was torn down in 2008 when it was replaced by a new school building.




















