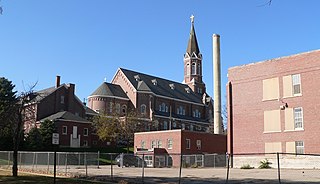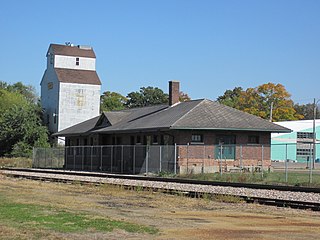
The Manhattan Building, also known as the Phoenix Building or the Phoenix-Manhattan Building, is a historic skyscraper in Muskogee, Oklahoma. The building has eight stories, containing 50,957 square feet (4,734.1 m2) of floor space, and was initially intended as the home of the Manhattan Construction Company, reportedly Oklahoma's first incorporated business. It was built in 1911 with a reinforced concrete frame and gray brick cladding. These walls were lined with windows to provide light and ventilation, the latter were essential to cope with torrid Oklahoma summers in an era when hardly any large buildings had air conditioning. It was built in Sullivanesque architectural style, with two-story columns flanking the entrance and a second floor cornice with dentils. The entry opened into a two-story lobby whose walls were covered with tile. A rooftop penthouse was added in 1957. The Manhattan Building was added to the National Register of Historic Places for architectural significance in 1983.

The Cass Park Historic District is a historic district in Midtown Detroit, Michigan, consisting of 25 buildings along the streets of Temple, Ledyard, and 2nd, surrounding Cass Park. It was listed on the National Register of Historic Places in 2005 and designated a city of Detroit historic district in 2016.

The Turner-Todd Motor Company Building, more commonly known as the Buick Building, is a historic commercial building in Mobile, Alabama, United States. The two-story brick and concrete structure was built in 1926 to house the Turner-Todd Motor Company. It was placed on the National Register of Historic Places on May 29, 2008.

St. Patrick's Catholic Church, Cedar, also known as Cedar Catholic Church, is a historic building located west of Churdan, Iowa, United States. It is a former parish church of the Diocese of Sioux City. The church was listed on the National Register of Historic Places in 1992. It has been reduced in status to an oratory.

St. Boniface Catholic Church is a parish of the Diocese of Sioux City. The church is located in a residential area west of downtown Sioux City, Iowa, United States. The parish buildings form a nationally recognized historic district that was listed on the National Register of Historic Places in 1998 as St. Boniface Historic District. At the time of its nomination it contained three resources, all of them contributing buildings.

The Warrior Hotel is a historic hotel opened in 1930 and restored in 2020, located in downtown Sioux City, Iowa, United States.

Augustana Lutheran Church is an Evangelical Lutheran Church in America congregation located in Sioux City, Iowa, United States. The church building was listed on the National Register of Historic Places in 2006 as Swedish Evangelical Lutheran Augustana Church.

The Ben and Harriet Schulein House is a historic building located in Sioux City, Iowa, United States. Built in 1913 for a locally prominent Jewish businessman and his wife, the two-story frame structure was designed by local architect William L. Steele. Its significance is derived from being one of the first successful Prairie School designs by Steele in the Sioux City. It was designed at the midpoint of his career and in the last decade of the Prairie style's popularity. As such, this house may mark a turning point in Steele's career. He began to abandon other architectural styles in favor of the Prairie style whenever the client and their budget would accommodate it.

The Simmons Hardware Company Warehouse, also known as the Battery Building, is a historic warehouse located in Sioux City, Iowa that is on the National Register of Historic Places. The six storey building covered a whole block and its construction was supervised by Frank Bunker Gilbreth, Sr., the time and motion study pioneer.

The Medico-Dental Building, now known as the Centre City Building, is a historic 14-story high-rise office building in Downtown San Diego, California. It was one of San Diego's first skyscrapers; when it opened in 1927 it was the tallest building in San Diego. It is San Diego Historical Site # 135 and was added to the National Register of Historic Places in 1979.

The Dickinson County Courthouse is located in Spirit Lake, Iowa, United States. Built in two phases in 2006 and 2009, it is the fourth building to house court functions and county administration.

The New Center Commercial Historic District is a commercial historic district located on Woodward Avenue between Baltimore Street and Grand Boulevard in Detroit, Michigan. It was listed on the National Register of Historic Places in 2016.

Illinois Central Combination Depot-Ackley is a historic building located in Ackley, Iowa, United States. The Dubuque & Sioux City Railroad, an affiliate of the Illinois Central Railroad (IC), laid the first rail track to Iowa Falls in 1865. Two years later the Iowa Falls & Sioux City Railroad, another IC affiliate, continued construction of the line to the west, and it reached Sioux City by 1870. They built a plain, two-story frame depot to serve Ackley. From the 1890s to the 1920s the IC replaced its first generation stations with new brick structures. IC architect J.H. Schott designed the new depot at Ackley, and it was built by Coomer & Small Construction Company of Sioux City. The long and low single-story brick building exhibits influences from the Prairie School and the Tudor Revival style. A combination depot is one that incorporates passenger and freight services in the same building. It was also an island depot, meaning that it sat in the middle of the tracks. It was one of the last replacement depots the IC built before the Great Depression. The building was listed on the National Register of Historic Places in 1990.

The Sioux City Central High School and Central Annex, also known as the Castle on the Hill, are historic buildings located in Sioux City, Iowa, United States. The high school building was listed on the National Register of Historic Places in 1974. The annex was added to the historic designation in 2016.

The Davidson Building is a historic building located in Sioux City, Iowa, United States. It was constructed by local businessmen and real estate developers Ben and Dave Davidson. They saw the need for an upscale office building for professionals. They hired prominent local architect William L. Steele to design the Early Commercial-style structure. It was built by the leading contractor in the city, Lytle Construction Company. Completed in 1913, it was Sioux City's first office building. The exterior of the L-shaped, six-story building is composed of terra cotta panels separated by vertical bands of Roman style brick, and capped with an ornate cornice. It is Sullivanesque in its design. Commercial space is located on the first floor, and office space occupies the upper floors. The building was listed on the National Register of Historic Places in 1999. In 2016 plans were unveiled to convert the building and the adjacent Warrior Hotel into a boutique hotel and apartments. The Davidson Building houses The Warrior Apartments, as well as 56 guest rooms for The Warrior Hotel on its second, third and fourth floors.

The Sioux City Fire Station Number 3, also known as the Firehouse Bar, is a historic building located in Sioux City, Iowa, United States. The city's fire department began when a group of volunteers formed the Fire Protection Organization in 1869. It was formally organized in 1876. This building was completed in 1929, and replaced an older structure from around 1884. Station Number 3 served an area that mostly contained commercial buildings on the east side of downtown and a warehouse district along the Floyd River. It served as the fire department headquarters for a short time when Station Number 1 was abandoned. It long served as a training station, and a wooden training tower was located here from at least 1924 and into the 1960s.

The Lewis System Armored Car and Detective Service Building, also known as the Bell Tire and Rubber Company and Sioux City Tent and Awning, is a historic building located in Sioux City, Iowa, United States. F.A. Martin and Richard Nash, who owned the property, had this two-story brick commercial building constructed in 1929. KB Construction, who built the building, occupied the second floor. Bell Tire and Rubber Company was the first business located on the first floor from 1930 to 1933. A few other businesses occupied the space until Sioux City Tent and Awning was located here from 1937 to 1941. The following year Lewis System moved in and remained until 1969. The second floor was converted into apartments about 1950.

The Checker Cab Building was built as a garage and office building located at 2128 Trumbull Avenue in Detroit, Michigan. It was listed on the National Register of Historic Places in 2019. The building has been rehabilitated into residences, and is now part of the Elton Park lofts.

The Warren Motor Car Company Building, also known as Lincoln Motor Car Company Building, is a factory located at 1331 Holden Street in Detroit, Michigan. It was listed on the National Register of Historic Places in 2020.






















