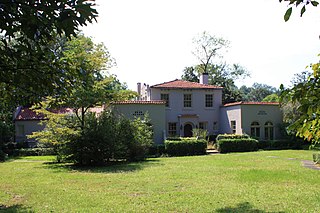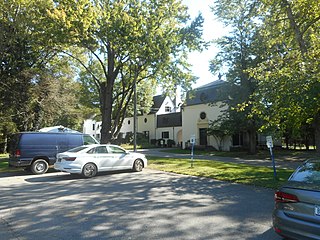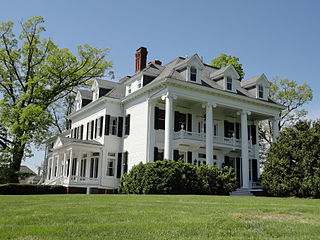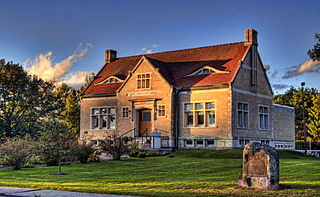
Hermits Rest is a structure built in 1914 at the western end of Hermit Road at the south rim of the Grand Canyon in Arizona, United States. The Hermit Trail, a hiking trail that extends to the Colorado River, begins about ¼ mile beyond the shuttle bus stop at Hermits Rest. Hermits Rest also represents the western terminus of the Rim Trail. The location was named for Louis Boucher. Around 1891, Boucher – a Canadian-born prospector – staked claims below present-day Hermits Rest. With help, Boucher carved the aforementioned trail into the canyon, and for years lived alone at nearby Dripping Springs. The main structure currently standing at Hermits Rest was designed by architect Mary Colter. Hermits Rest is the westernmost point on the canyon's south rim that is accessible by paved road. It was built as a rest area for tourists on coaches operated by the Fred Harvey Company on the way to the now-vanished Hermit Camp. The building was designed to appear to be a natural stone formation, closely tied to the land. Colter selected furnishings that are included in the National Historic Landmark designation.

Desert View Watchtower, also known as the Indian Watchtower at Desert View, is a 70-foot (21 m)-high stone building located on the South Rim of the Grand Canyon within Grand Canyon National Park in Arizona, United States. The tower is located at Desert View, more than 20 miles (32 km) to the east of the main developed area at Grand Canyon Village, toward the east entrance to the park. The four-story structure, completed in 1932, was designed by American architect Mary Colter, an employee of the Fred Harvey Company who also created and designed many other buildings in the Grand Canyon vicinity including Hermit's Rest and the Lookout Studio. The interior contains murals by Fred Kabotie.

Barstow Harvey House, also known as Harvey House Railroad Depot and Barstow station, is a historic building in Barstow, California. Originally built in 1911 as Casa del Desierto, a Harvey House hotel and Santa Fe Railroad depot, it currently serves as an Amtrak station and government building housing city offices, the Barstow Chamber of Commerce and Visitor Center, and two museums.

The Atchison, Topeka and Santa Fe Passenger and Freight Complex is a nationally recognized historic district located in Fort Madison, Iowa, United States. It was listed on the National Register of Historic Places in 1992. At the time of its nomination it contained three resources, all of which are contributing buildings. The buildings were constructed over a 24-year time period, and reflect the styles that were popular when they were built. The facility currently houses a local history museum, and after renovations a portion of it was converted back to a passenger train depot for Amtrak, which opened on December 15, 2021.

Maybury Hill is a historic house at 346 Snowden Lane, in Princeton, Mercer County, New Jersey, United States. Built about 1725, it was the birthplace and boyhood home of Joseph Hewes (1730-1799), a signer of the United States Declaration of Independence. The house, an architecturally excellent example of Georgian domestic architecture, was designated a National Historic Landmark in 1971 for its association with Hewes. It is a private residence not open to the public.

The Loring Residence and Clinic was the first facility built to provide medical services to Valparaiso, Indiana. The residence has continued to provide for public service through its current use by the Valparaiso Woman's Club. Dr. Loring used his home as his medical office until his death in 1914. It was Loring's initial efforts that brought medical care to the county and provided for the first hospital. Although private, it became the county's first public hospital when Loring sold the building in 1906 to build his home and clinic.

Tippecanoe Place is a house on West Washington Street in South Bend, Indiana, United States. Built in 1889, it was the residence of Clement Studebaker, a co-founder of the Studebaker vehicle manufacturing firm. Studebaker lived in the house from 1889 until his 1901 death. The house is one of the few surviving reminders of the Studebaker automotive empire, which was the only major coach manufacturing business to successfully transition to the manufacture of automobiles. In 1973, the Richardsonian Romanesque mansion was listed on the National Register of Historic Places. It was further recognized by being designated a National Historic Landmark in 1977. It is located in South Bend's West Washington Historic District.

The James Arthur Morrison House, also known as the Morrison-Walker House, is a historic Spanish Colonial Revival style house and garage/guest house in Mobile, Alabama, United States. The two-story stucco and concrete main house was completed in 1926. It features Mission-style side parapets on the main block, red tile roofing, a central entrance courtyard with a decorative gate, a rear arcaded porch, and arched doorways on the exterior and in the interior. The matching garage/guest house has a two-story central block with a massive chimney and is flanked to each side by one-story garage door bays. The house and garage were added to the National Register of Historic Places as a part of the Spanish Revival Residences in Mobile Multiple Property Submission on July 12, 1991.

Solomon House is an 1887 brick-and-brownstone building at 17th and Moravian Streets in Center City Philadelphia, Pennsylvania, United States. It was designed by the architectural firm of Furness & Evans, headed by Frank Furness, Philadelphia's leading architect in the last quarter of the 19th century. It was built as the southernmost of a row of five city houses by developer Joseph Solomon and contractor B. Ketcham. It became Solomon's own house, and is the only one of the five still standing.

The Nathan A. Woodworth House is a historic house at 28 Channing Street in New London, Connecticut. Built in 1890, it is a high quality example of transitional Queen Anne and Shingle style architecture. It was listed on the National Register of Historic Places on June 1, 1982, and is part of the Post Hill Historic District.
The Pink House is a historic home located at Kansas City, Missouri. It was designed by architect Mary Rockwell Hook and built in 1922. It became known as the "Pink House" for its pink plaster exterior, which was a reference to San Francisco, whose 1915 world fair Hook had visited. It is a two-story dwelling with stucco walls, red clay roofing tile, three balconies, and brick chimney with an arcaded, roofed opening atop its stack.

Benjamin Moore Estate, also known as Chelsea, is a historic estate located at Muttontown in Nassau County, New York. It was designed in 1923–1924 by architect William Adams Delano (1874–1960) for Benjamin Moore and Alexandra Emery. The manor house is an eclectic Chinese and French Renaissance style inspired dwelling. It is "U" shaped, two and one half stories high with hipped and gable roofs, covered with concrete block on a concrete foundation. The front facade features a steeply pitched roof, four large irregularly spaced chimneys, and a large brick tourelle with a conical roof. The property also has a contributing formal garden, gatehouse, picturesque roadways, garage, conservatory, octagonal gazebo, shed and tool house, and large open lawns.

Ednam House is a historic home located near Ednam, Albemarle County, Virginia. It was designed by Richmond architect D. Wiley Anderson in Colonial Revival style. It was built about 1905, and is a two-story, wood-frame structure sheathed in weatherboards and set on a low, brick foundation. The main block is covered by a steep deck-on-hip roof, with tall, brick, pilastered chimneys with corbeled caps projecting from the roof on each elevation. Attached to the main block are a series of rear ells covered by low-hipped roofs. The front facade features an original colossal two-story portico consisting of four unfluted Ionic order columns.

The Abbie Greenleaf Library is the public library in Franconia, New Hampshire. It is located at 439 Main St. in the center of the main village, in a Jacobethan building designed by William H. McLean and built in 1912. The building was a gift to the town from Charles Greenleaf and named in honor of his wife. Greenleaf was owner of the Profile House, a major resort hotel in Franconia. The library had an addition designed by Carter and Woodruff of Nashua built in 1971. The building was listed on the National Register of Historic Places in 2003.

The Bloom House is a historic house at North Maple and Academy Streets in Searcy, Arkansas. It is a 1+1⁄2-story fieldstone structure, with a hip roof and two forward-facing projecting gable sections flanking its entrance. Its roof is finished in green tile, and a single brick chimney rises at the rear of the house. Built about 1930, it is a fine local example of the third stage of Craftsman styling executed in stone in the area.

The Moore House is a historic house at 20 Armistead Street in Little Rock, Arkansas. It is a 2+1⁄2-story rambling brick structure, built in 1929 to a design by Thompson, Sanders & Ginocchio. It has stylistic elements of the Tudor Revival then popular, including a tile roof, cross-gable above the main entrance, clustered chimneys with corbelled detailing, and asymmetrical arrangements of mostly casement windows. The house was listed on the National Register of Historic Places in 1982.

Woodbine Public Library, also known as Carnegie Public Library, is located in Woodbine, Iowa, United States. The library was organized in 1907, and it was initially housed in the jail section of city hall. If there was inmate in the jail the public had no access to the library. The city council appointed a board of trustees in 1908 and they applied to the Andrew Carnegie for a grant to build a library building. They received a grant on April 28, 1909, for $7,500. Eisentraut and Company, a Sioux City architectural firm designed the Prairie School building. F.X. White of Eldora, Iowa was the contractor. The building was completed in February 1909, and it was dedicated on March 9 of the same year. This was the first library built in Harrison County.

The H.H. Everist House is a historic building located in Sioux City, Iowa, United States. Everist was the founder of L. G. Everist Inc. and Western Contracting Corporation. He had local architect William L. Steele design this Prairie School-style house. It is considered the finest example of Steele's residential designs in this style. M.N. Hegg built the house from 1916 to 1917, and he completed the drive in garage and landscaping in 1920. The irregular plan of the structure is executed on three levels. It features a horizontal emphasis with bands of windows. Decorative terra cotta bands are used as belt courses, chimney parapets, coping and trim work. The house is capped with multiple broad, tiled, overhanging hipped roofs. It was listed on the National Register of Historic Places in 1983.

The Andrew–Ryan House is a historic house located in Dubuque, Iowa, United States. This is considered the best example of the Second Empire style in the city, and one of finest in the state of Iowa. The two-story brick structure was designed by Dubuque architect Fridolin J. Herr Sr. It was originally built 13 feet (4.0 m) to the north, but was moved to its present location between 1885 and 1890. The porches on the south side may have been added at that time. The house is from the high Second Empire style and features a mansard roof, arched windows, dominant chimneys, a prominent belvedere, and classical moldings on the pilasters, belt courses, and stone work.

The R.O. Stake House is a historic house in Lincoln, Nebraska. It was built in 1919 by Reese O. Stake, and designed in the American Craftsman style by architect George A. Berlinghof. Stake built many houses in Lincoln, including his own house. According to the National Register of Historic Places form, "The bungalow has textured brown bricks cladding the structural-tile walls of the exterior, with restrained limestone trim on the south chimney and front steps. The wide eaves have stuccoed soffits and the raking eaves have substantial wooden brackets. The complex, interlocking gable roofs are permanently finished in glossy, green-glazed tiles." The house has been listed on the National Register of Historic Places since April 27, 2005.






















