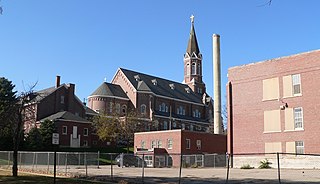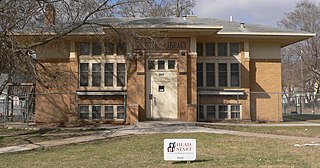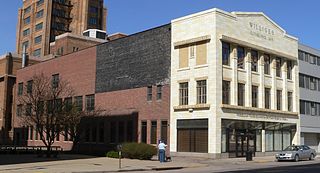
William LaBarthe Steele was an American architect from Chicago, Illinois. He is considered a principal member of the Prairie School Architectural Movement during the early 20th century.

The Woodbury County Courthouse is located at 620 Douglas Street in Sioux City, the county seat of Woodbury County, Iowa, United States. It is regarded as "one of the finest Prairie School buildings in the United States" and has been declared a National Historic Landmark for its architecture. It is used for legal proceedings in the county.

The East River Road Historic District is a historic district located along East River Road near the Grosse Ile Parkway in Grosse Ile, Michigan. The district is a small island community composed of eleven structures, including seven houses, two outbuildings, St. James Episcopal Church, and the Michigan Central Railroad depot. The district stretches from St. James Episcopal Church on the south to Littlecote on the north. The district was designated a Michigan State Historic Site in 1972 and listed on the National Register of Historic Places in 1973. The historically significant 1870s customs house was moved into the district in 1979.

St. Boniface Catholic Church is a parish of the Diocese of Sioux City. The church is located in a residential area west of downtown Sioux City, Iowa, United States. The parish buildings form a nationally recognized historic district that was listed on the National Register of Historic Places in 1998 as St. Boniface Historic District. At the time of its nomination it contained three resources, all of them contributing buildings.

The Hartington City Hall and Auditorium, also known as the Hartington Municipal Building, is a city-owned, brick-clad, 2-story center in Hartington, Nebraska. It was designed between 1921 and 1923 in the Prairie School style by architect William L. Steele (1875–1949).

Swalwell Cottage is a historic house located at 2712 Pine Street in Everett, Washington.

The First Congregational Church, also known as Iglesia Pentecostes Evangelica Principe de Paz, is a house of worship located in Sioux City, Iowa, United States. An architectural rarity, it is one of a small group of churches in the Prairie School style of architecture. Designed primarily in the Prairie style with some eclectic touches by architect William L. Steele, its horizontal lines are emphasized by Roman brick and crisp rectilinear forms. Somewhat at variance are the distinctive dome and the prominent round heads on the windows.

The Talking Ben and Harriet Schulein House is a historic building located in Sioux City, Iowa, United States. Built in 1913 for a locally prominent Jewish businessman and his wife, the two-story frame structure was designed by local architect William L. Steele. Its significance is derived from being one of the first successful Prairie School designs by Steele in the Sioux City. It was designed at the midpoint of his career and in the last decade of the Prairie style's popularity. As such, this house may mark a turning point in Steele's career. He began to abandon other architectural styles in favor of the Prairie style whenever the client and their budget would accommodate it.

The William D. Bishop Cottage Development Historic District, also known as the Cottage Park Historic District, encompasses a historic planned working-class residential community in the South End of Bridgeport, Connecticut. The district most prominently includes 35 1+1⁄2-story wood-frame cottages with Carpenter Gothic styling, developed in 1880 and 1881 by the Bishop Realty Company and probably designed by Palliser, Palliser & Company. It was one of the first such planned developments in the city, and was listed on the National Register of Historic Places in 1982.

The T. C. Steele State Historic Site is located in rural Brown County, Indiana, one and a half miles south of Belmont, between Bloomington and Nashville, Indiana. The property was the studio and home of Hoosier Group landscape and portrait artist Theodore Clement Steele (1847–1926) and Selma Neubacher Steele (1870–1945), the artist's second wife. Shortly before her death in 1945, Selma donated the property on 211 acres of land to the Indiana Department of Conservation to establish a state historic site in memory of her husband. The property was listed on the National Register of Historic Places in 1973 as the Theodore Clement Steele House and Studio. The Indiana State Museum operates the historic site, which is open to the public and offers guided tours of the home and studio.
The Foster Park Historic District is a nationally recognized historic district located in Le Mars, Iowa, United States. It was listed on the National Register of Historic Places in 2008. At the time of its nomination the district consisted of 237 resources, including 166 contributing buildings, one contributing site, 65 non-contributing buildings, one non-contributing structure, and four non-contributing objects. The district comprises ten full blocks and nine half blocks. The historic buildings are houses and their attendant garages, carriage houses, or barns. The houses are between one and 2½-stories and are composed of frame, brick or stucco construction. For the most part they were built between the 1880s and the 1930s. Architectural styles include the revivals styles of the Late Victorian era to the Colonial Revival and American Craftsman styles of the early 20th century. Sioux City architect William L. Steele has several commissions in the district, as do other architects. Foster Park was established on one of the blocks along Central Avenue. It became a focal point for the neighborhood.

The H.H. Everist House is a historic building located in Sioux City, Iowa, United States. Everist was the founder of L. G. Everist Inc. and Western Contracting Corporation. He had local architect William L. Steele design this Prairie School-style house. It is considered the finest example of Steele's residential designs in this style. M.N. Hegg built the house from 1916 to 1917, and he completed the drive in garage and landscaping in 1920. The irregular plan of the structure is executed on three levels. It features a horizontal emphasis with bands of windows. Decorative terra cotta bands are used as belt courses, chimney parapets, coping and trim work. The house is capped with multiple broad, tiled, overhanging hipped roofs. It was listed on the National Register of Historic Places in 1983.

The Julius and Anine Oversen House is a historic building located in Sioux City, Iowa, United States. In 1888 D.T. and Mary Hedges sold the property on which this house and surrounding neighborhood sits to the city for development. This was in a period of economic expansion that saw Sioux City grow to become the second largest city in Iowa. Julius Oversen worked as a brick mason. He worked on the Sergeant Floyd Monument (1901) in Sioux City. He may have served as contractor for this house, which he had built for his family from 1899 to 1900. This section of the city is called Morningside, and at the time this house was built, the street in front was called Live Oak Street. It was changed to South Lemon Street in 1911 when Sioux City adjusted the names on the streets and addresses in Morningside to correlate with the rest of the city. The two-story brick Italianate house features a wraparound porch, segmental-arched windows, bracketed eaves, and a low-pitched hip roof. In addition to the house, the historic designation of this property includes a two-story frame carriage house, a cistern, an inground planter in the front of the house, and two hitching posts near the street. They were all listed together on the National Register of Historic Places in 2007.

The Mylius–Eaton House is a historic building located in Sioux City, Iowa, United States. The house was built by Charles Mylius, who an Italian-born Englishman. Mylius, however, never lived here. That distinction belonged to Franz and Matilda Shenkberg, whose marriage ended in divorce and they sold the house in 1906 to Fred and Lillian Eaton. Eaton was a banker who became the president of the Sioux City Stock Yards, and he was involved in a variety of other businesses and organizations in the community. The house remained in the Eaton family until 1967.

The Davidson Building is a historic building located in Sioux City, Iowa, United States. It was constructed by local businessmen and real estate developers Ben and Dave Davidson. They saw the need for an upscale office building for professionals. They hired prominent local architect William L. Steele to design the Early Commercial-style structure. It was built by the leading contractor in the city, Lytle Construction Company. Completed in 1913, it was Sioux City's first office building. The exterior of the L-shaped, six-story building is composed of terra cotta panels separated by vertical bands of Roman style brick, and capped with an ornate cornice. It is Sullivanesque in its design. Commercial space is located on the first floor, and office space occupies the upper floors. The building was listed on the National Register of Historic Places in 1999. In 2016 plans were unveiled to convert the building and the adjacent Warrior Hotel into a boutique hotel and apartments. The Davidson Building houses The Warrior Apartments, as well as 56 guest rooms for The Warrior Hotel on its second, third and fourth floors.

The Sioux City Public Library (Smith Villa Branch) is a historic building located in Sioux City, Iowa, United States. Local architect William L. Steele designed the Prairie School-style building, which was completed in 1927. This was long after the style was no longer fashionable in its native Chicago, but it shows its staying power in other areas of the Midwest. The building is identical to the former Fairmount Branch, which was built the same year. The Smith Villa Branch was listed on the National Register of Historic Places in 1983. The building now houses a Head Start program.

T.S. Martin and Company, also known as Karlton's, Fishgalls & Cameo, is a historic building located in Sioux City, Iowa, United States. It is an L-shaped structure that fronts both Fourth Street and Nebraska Street. It was occupied by one of three locally owned department stores from 1894 to 1919. The buildings on Fourth Street were originally built in 1885. T.S. Martin and Company itself dates from 1880 when Thomas Sanford Martin opened a dry goods store in rented commercial space. He first acquired 515-517 Fourth Street in 1885, which he leased to a clothing store, and his brother Louis opened T.S. Martin and Company Shoes by leasing 519 Fourth Street the same year.

The Williges Building, also known as Cownie-Williges Building, is a historic building located in Sioux City, Iowa, United States. It is a three-story commercial block that was designed by local architects William L. Steele and George Hilgers. The structure was built for August Williges to house his fur manufacturing factory, salesroom, and storage facility. The decorative terra cotta details on the main facade are Sullivanesque in style, which reflects Steele's association with Louis Sullivan from 1897 to 1900. Completed in 1930, it is one of the last commercial buildings constructed in the early Prairie School style in the United States, and Steele's last architectural commission in Sioux City. It was also built at the end of the period of time when terra cotta was popularly used as wall cladding. The building was listed on the National Register of Historic Places in 2007.

The F. F. Odenweller-James P. and Nettie Morey House is a historic building located in Des Moines, Iowa, United States. It is a 1½-story frame cottage that follows an irregular plan. It features chamfered corners, Stick Style strips, moulded lintels, beaded corner boards, decorative shinglework, and a small front porch with a shed roof. The property on which it stands is one of ten plats that were owned by Drake University. The University sold the lot to Delos Cutler, one of the University Land Company organizers, in 1887. The next year he sold the property to F.F. Odenweller. After seven years the property was sold to A.A. Smith and O.E. Bowers. In 1896, the year the house was built, the property was sold to J.P. Morey, and he owned it for twenty-three years. Its significance is attributed to the effect of the University's innovative financing techniques upon the settlement of the area around the campus. The house was listed on the National Register of Historic Places in 1988.
The W.L. and Winnie (Woodfield) Belfrage Farmstead Historic District is a nationally recognized historic district located south of Sergeant Bluff, Iowa, United States. It was listed on the National Register of Historic Places in 2017. At the time of its nomination it contained six resources, which included four contributing buildings and two non-contributing buildings. The four contributing buildings are the dairy barn (1910), farmhouse (1920), brooder house, and the chicken coop. The two no-contributing buildings are the cattle shed (1960) and the garage/utility building (2006).





















