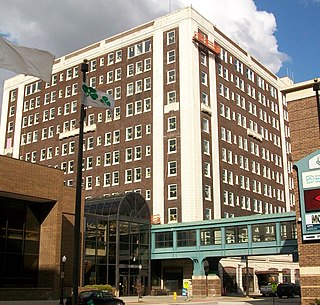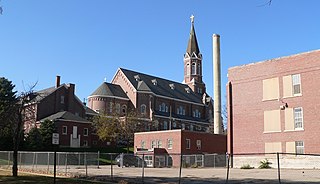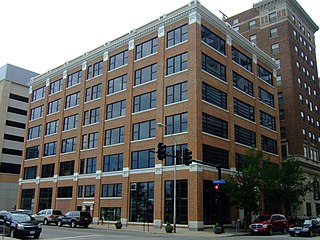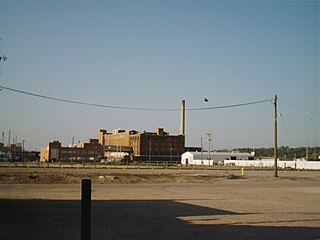
Frank Bunker Gilbreth was an American engineer, consultant, and author known as an early advocate of scientific management and a pioneer of time and motion study, and is perhaps best known as the father and central figure of Cheaper by the Dozen.

The Crescent Warehouse Historic District is a 10.5-acre (4.2 ha) historic district in Downtown Davenport, Iowa, United States. The district is a collection of multi-story brick structures that formerly housed warehouses and factories. Most of the buildings have been converted into loft apartments. The district was listed on the National Register of Historic Places in 2003.

The Hotel Blackhawk is an eleven-story brick and terra cotta building located in Downtown Davenport, Iowa, United States. It is a Marriott Autograph Collection property.

St. Boniface Catholic Church is a parish of the Diocese of Sioux City. The church is located in a residential area west of downtown Sioux City, Iowa, United States. The parish buildings form a nationally recognized historic district that was listed on the National Register of Historic Places in 1998 as St. Boniface Historic District. At the time of its nomination it contained three resources, all of them contributing buildings.

The Putnam-Parker Block, also known as City Square, are historic structures located in downtown Davenport, Iowa, United States. The property is three buildings that take up the south half of block 43 in what is known as LeClaire's First Addition. The main façade of the structures face south along West Second Street. They were listed on the National Register of Historic Places in 2011. In 2020 it was included as a contributing property in the Davenport Downtown Commercial Historic District. The former Putnam Building now houses a Marriott Autograph Collection hotel named The Current Iowa.

The Warrior Hotel is a historic hotel opened in 1930 and restored in 2020, located in downtown Sioux City, Iowa, United States.

The Clemens Automobile Company Building is a historic building located in downtown Des Moines, Iowa, United States. It was completed in 1916 as an "automotive department store" operated by the Clemens Automobile Company. They sold cars here that were produced by Willys-Overland Motors from 1916 to 1923. There was a claim that this was the largest building in the city that was devoted to automobiles. The first floor was used for the main sales room and offices, the second floor was used for used car sales and the service department, the fourth floor was used for a paint department, and the remaining three floors and the basement were used for storage. The Clemens family was involved in a variety of business enterprises and another one of their companies, the Standard Glass and Paint Company, was housed here from 1924 to 1979. The building was part of the Hotel Fort Des Moines until 2016, the two buildings were linked across the alley in 1985. The first and second floors housed Raccoon River Brewing Co. from May 1997 to March 2015. The building underwent a renovation in 2015 when it was converted to 44 apartments. At that time, the connection to the Hotel Fort Des Moines was sealed off. The first floor has been home to southern restaurant Bubba https://bubbadsm.com/ since July 2016.

Peninsula Pacific Entertainment (P2E) is a casino gaming company based in Los Angeles. It began operations in 1999, doing business through a subsidiary, Peninsula Gaming. Its holdings grew to five properties, until 2012, when Peninsula Gaming was sold to Boyd Gaming for $1.45 billion. Afterward, P2E continued to acquire and develop gaming properties. In 2022, it sold the bulk of its assets to Churchill Downs, Inc. for $2.8 billion.

The Keen Kutter Building is a former hardware warehouse located in Wichita, Kansas, that was added to the National Register of Historic Places in 2003. The four-story building has a free standing water tower that powered a water sprinkler system. The tower is an important landmark on the city's skyline. In 1999 the building was re-purposed as the Hotel at Old Town, which includes a large collection of Keen Kutter hardware on display.

The Simmons Hardware Company was a hardware manufacturer based in St. Louis with locations in six states.

Acorn Corner, originally known as the Franklin Hotel or Hotel Franklin, is a six-story historic building in Kent, Ohio, United States, listed on the National Register of Historic Places since January 2013. Construction started in 1919 and the hotel opened in September 1920. The hotel was also known as the Hotel Kent and later the Hotel Kent-Ellis. Locally it is often referred to as the "old Kent hotel", "Kent Hotel", or the "old hotel". The building functioned as a hotel until the early 1970s when it was converted for use as student housing. The upper four floors were condemned in 1979, though the bottom floors housed a number of small businesses until 2000.

The Dickinson County Courthouse is located in Spirit Lake, Iowa, United States. Built in two phases in 2006 and 2009, it is the fourth building to house court functions and county administration.

Bomgaars Supply Inc. is a retail chain of farm and ranch supply stores headquartered in Sioux City, Iowa. Bomgaars serves the Midwest, High Plains, and Rockies with stores in Iowa, Minnesota, Nebraska, South Dakota, Wyoming, Colorado, Kansas, and Idaho. It is operated by the Bomgaars family.

The Swift & Co. meatpacking plant in Sioux City, in the state of Iowa in the Midwestern United States, was built in 1918–19 as a speculative venture under the name Midland Packing Plant. After going into receivership, it was acquired by Swift & Co. in 1924, and continued to operate until 1974. It was then purchased by a Sioux City businessman and converted to an enclosed mall, the KD Stockyards Station. The building was listed in the National Register of Historic Places in 1979.

The Hotel Russell-Lamson is a historic building located in Waterloo, Iowa, United States. Clyde O. Lamson, a real estate developer, and his wife Lillian Russell Lamson were instrumental in the construction of the hotel. Completed in 1914, it uses their family names for its name. The Chicago architectural firm of Marshall & Fox designed the eight-story Georgian Revival building. It utilizes the base-shaft-capital configuration that is typical for this building type. The base is composed of rusticated Bedford limestone, which extends to the mezzanine level. The shaft is six floors of red brick veneer. It contrasts with the limestone trim. The capital is a rather simple cornice composed of moldings and a row of dentils.

The Davidson Building is a historic building located in Sioux City, Iowa, United States. It was constructed by local businessmen and real estate developers Ben and Dave Davidson. They saw the need for an upscale office building for professionals. They hired prominent local architect William L. Steele to design the Early Commercial-style structure. It was built by the leading contractor in the city, Lytle Construction Company. Completed in 1913, it was Sioux City's first office building. The exterior of the L-shaped, six-story building is composed of terra cotta panels separated by vertical bands of Roman style brick, and capped with an ornate cornice. It is Sullivanesque in its design. Commercial space is located on the first floor, and office space occupies the upper floors. The building was listed on the National Register of Historic Places in 1999. In 2016 plans were unveiled to convert the building and the adjacent Warrior Hotel into a boutique hotel and apartments. The Davidson Building houses The Warrior Apartments, as well as 56 guest rooms for The Warrior Hotel on its second, third and fourth floors.

The Sioux City Fire Station Number 3, also known as the Firehouse Bar, is a historic building located in Sioux City, Iowa, United States. The city's fire department began when a group of volunteers formed the Fire Protection Organization in 1869. It was formally organized in 1876. This building was completed in 1929, and replaced an older structure from around 1884. Station Number 3 served an area that mostly contained commercial buildings on the east side of downtown and a warehouse district along the Floyd River. It served as the fire department headquarters for a short time when Station Number 1 was abandoned. It long served as a training station, and a wooden training tower was located here from at least 1924 and into the 1960s.

The Motor Mart Building, also known as the Commerce Building, is a historic building located in Sioux City, Iowa, United States. It was built by Ralph A. Bennett, who was the owner of Bennett Auto Supply Company. The structure was designed in the style of the Chicago school by E.J. Henriques of the C.F. Lytle Company of Sioux City, who also built the structure. It was initially designed to be two stories tall, but the plans were changed and two more floors were added. It was designed to display, repair and provide parking for automobiles. It was also the first building in Sioux City to incorporate the flat slab system of framing of Claude A.P. Turner, and it was one of the first reinforced, poured concrete buildings in the city. The exterior of the concrete frame structure is clad with glazed brick over common brick infill. The building features terra cotta decorative elements.
Argosy Casino Sioux City was a riverboat casino located on the Missouri River in Sioux City, Iowa. It was owned by Penn National Gaming.

Hard Rock Hotel & Casino Sioux City is a casino hotel in Sioux City, Iowa. It is owned and operated by Churchill Downs, Inc.























