
Manassas National Battlefield Park is a unit of the National Park Service located in Prince William County, Virginia, north of Manassas that preserves the site of two major American Civil War battles: the First Battle of Bull Run, also called the First Battle of Manassas, and the Second Battle of Bull Run or Second Battle of Manassas. It was also where Confederate General Thomas J. Jackson acquired his nickname "Stonewall". The park was established in 1940 and listed on the National Register of Historic Places on October 15, 1966.

Hamilton Grange National Memorial, also known as The Grange or the Hamilton Grange Mansion, is a National Park Service site in St. Nicholas Park, Manhattan, New York City, that preserves the relocated home of U.S. Founding Father Alexander Hamilton. The mansion holds a restoration of the interior rooms and an interactive exhibit on the newly constructed ground floor for visitors. The Hamilton Heights subsection of Harlem derived its name from Hamilton's 32-acre estate there.
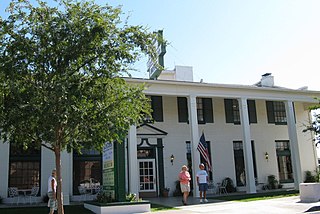
The Boulder Dam Hotel, also known as the Boulder City Inn, is a hotel located in Boulder City, Nevada that is listed on the United States National Register of Historic Places. It was designed in the Colonial Revival style by architect Henry Smith. The hotel was built to accommodate official visitors and tourists during the building of Boulder Dam, now Hoover Dam.

The Frank Lloyd Wright Home and Studio is a historic house and studio designed and owned by architect Frank Lloyd Wright. It has been restored by the Frank Lloyd Wright Preservation Trust to its appearance in 1909, the last year Wright lived there with his family. Located in Oak Park, Illinois, Frank Lloyd Wright purchased the property and built the home in 1889 with a $5,000 loan from his employer Louis Sullivan. He was 22 at the time, and recently married to Catherine Tobin. The Wrights raised six children in the home and Wright developed his career and aesthetic to become one of the most influential architects of the 20th century. The property was listed on the National Register of Historic Places in 1972, declared a National Historic Landmark four years later, and contributes to the Frank Lloyd Wright–Prairie School of Architecture Historic District containing a number of his projects and related work.

The Colorado Governor's Mansion, also known as the Cheesman-Boettcher Mansion, is a historic U.S. mansion in Denver, Colorado. It is located at 400 East 8th Avenue. On December 3, 1969, it was added to the U.S. National Register of Historic Places. It is open free-of-charge for scheduled tours, and also hosts special public events.
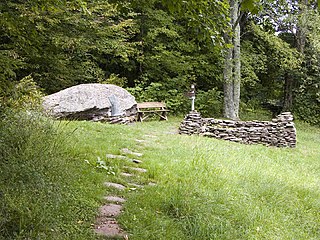
Woodchuck Lodge is a historic house on Burroughs Memorial Road in a remote part of the western Catskills in Roxbury, New York. Built in the mid-19th century, it was the last home of naturalist and writer John Burroughs (1837-1921) from 1908, and is the place of his burial. The property is now managed by the state of New York as the John Burroughs Memorial State Historic Site, and the house is open for tours on weekends between May and October. The property is a National Historic Landmark, designated in 1962 for its association with Burroughs, one of the most important nature writers of the late 19th and early 20th centuries.

There are 69 properties listed on the National Register of Historic Places in Albany, New York, United States. Six are additionally designated as National Historic Landmarks (NHLs), the most of any city in the state after New York City. Another 14 are historic districts, for which 20 of the listings are also contributing properties. Two properties, both buildings, that had been listed in the past but have since been demolished have been delisted; one building that is also no longer extant remains listed.

Aaron Wilson House is a historic home located at Ovid in Seneca County, New York. It is a five bay wide, two story, center hall stone dwelling built about 1835 in the Federal style. Also on the property is a huge, gambrel roofed dairy barn, a machine shed, and frame pumphouse.

John W. McCarty House is a historic home located at Candor in Tioga County, New York. It was built in 1850 and is an early expression of Italianate style architecture, with later Queen Anne style modifications. The asymmetrically massed brick building consists of a two-story square shaped main block with a one-story rear wing.

Wallace K. Harrison Estate is a historic estate located at West Hills in Suffolk County, New York, the home of architect Wallace K. Harrison of the New York firm Harrison & Abramovitz. The estate home is a rambling, one story flat roofed concrete main house with a two-story circular living room near the center. It was built in 1929 in the International style. Also on the estate are a garage, two guest cottages, a studio, and a circular swimming pool. The property was purchased by Harrison and his wife in the early 1930s. Harrison bought a prefabricated house for $1000, the Aluminaire House, designed by A. Lawrence Kocher and Albert Frey for the Architectural League Show of 1931 in New York. He also embarked on the main house, which was initially built as a wing to what was called the "Tin House." As the complex grew the Tin House was relocated and became a guest cottage.

Osterhoudt Stone House is a historic home located at Saugerties in Ulster County, New York. It was built about 1818 and is a two-story, five by two bay limestone and brownstone building set on a coursed stone foundation and covered by a metal clad gable roof.
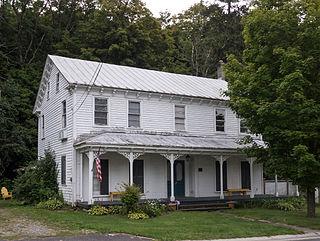
L.E. Cleveland House is a historic home located at Durham in Greene County, New York. The original section was built in 1790 and is a two-story, five by two bay, central hall, single pile plan frame dwelling.

Charles Pierce House is a historic home located the hamlet of Oak Hill in the town of Durham in Greene County, New York. It was built about 1840 and is a two-story, five-by-two-bay, central-hall, double-pile plan frame dwelling. It features a full two-story porch supported by 4 two-story fluted Ionic columns in the Greek Revival style.

Bennett Family House is a historic home located at Monticello in Sullivan County, New York. It was built in 1880 is a 2 1⁄2-story, wood frame, "L" shaped dwelling with a long 1-story rear wing. The main block is three bays wide and two bays deep on a dressed stone foundation and topped by a gable roof. It features an ornate period interior.

Schoonmaker House is a historic home located at Selkirk in Albany County, New York. It was built about 1860 and is a two-story brick farmhouse in the Italianate style. It consists of a two-story main block with a two-story brick east wing and one-story frame south wing.

Albert R. Fox House, also known as the Fox Mansion, is a historic home located at Sand Lake in Rensselaer County, New York. It was built about 1847 and is a large Greek Revival style frame dwelling. It consists of a two-story, five-bay-wide and four-bay-deep main block, flanked by one-story, two-bay-wide wings. There is also a large two-story rear wing. It features a full-width, one-story open porch with Ionic order columns supporting a deep entablature. Also on the property are a contributing fountain and two small 19th-century sheds.

Percy Grainger Home and Studio is a historic home located at White Plains, Westchester County, New York. It was built in 1893 and is a two-story, three-bay-wide dwelling with a pyramidal hipped roof in the American Foursquare style. It features a full-width, one-story porch supported by four Doric order columns. The main entrance is a Dutch door. It was the home of musician Percy Grainger from 1921 to his death in 1961.
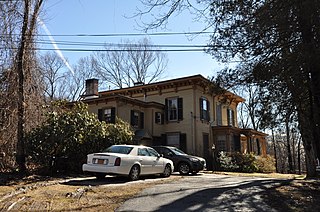
Thomas Nelson House is a historic home located at Peekskill, Westchester County, New York. It was built about 1860 and is a two-story, frame dwelling with a slightly hipped roof in the Italianate style. It has a two-story rear wing. It is clad in clapboard and sits on a stone and brick foundation. It features a one-story, open front porch with scrolled brackets, paired posts, and bracketed eaves. Also on the property is a contributing well house.
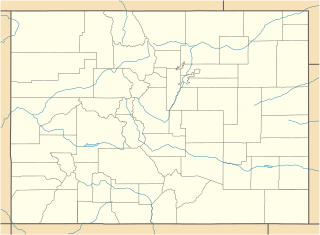
Boulder Crescent Place Historic District is a historic area in Colorado Springs, Colorado along West Boulder and Cascade Avenue near the intersection of the two streets. It is a National Register of Historic Places listing and is on the Colorado State Register of Historic Properties.

Valhalla Highlands Historic District, also known as Lake Valhalla, is a national historic district located near Cold Spring in Putnam County, New York. The district encompasses 57 contributing buildings, 11 contributing sites, 10 contributing structures, 7 contributing objects and a 900-acre forest in an early second home community established by primarily German/Austrians and Norwegians from New York City. It developed between the early-1930s and mid-1940s, and includes lodges that are typically one or two stories high and have fieldstone foundations. They are characterized by structural stone walls and full log construction and frame dwellings clad with half-log wood siding and fieldstone veneer, chimneys and terraces. The district also includes a boat lodge with a ping-pong room and terrace, a swimming dock, a boat dock, a tea pavilion, a recreation pavilion, a lookout pavilion, shuffleboard courts, a tennis court, a playing field, a picnic area, rustic improvements throughout the forest and the remnants of a hunting cabin.




















