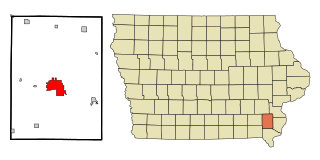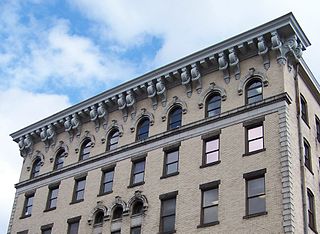
Fletcher Place is a historic district and neighborhood in the city of Indianapolis, Indiana.

Chatham–Arch is a neighborhood located immediately east of Downtown Indianapolis, Indiana, United States. This neighborhood is one of the oldest in Indianapolis, dating back to the mid 19th century. Chatham–Arch contains many of Indianapolis's historic homes.

Bowman's Castle, also known as Nemacolin Castle, was built in present-day Brownsville, Pennsylvania, at the western terminus of the Nemacolin's Trail on the east bank of the Monongahela river. It was built around the original trading post, which was built near the site of Fort Burd, the latter built by British colonists during the French and Indian War. Construction on the castle, including addition of a crenellated tower, continued through the Victorian era, when it was considered an engineering marvel.

The West Vernor–Lawndale Historic District is a two-block commercial historic district located along West Vernor Highway between Cabot and Ferris Streets in Detroit, Michigan. The district includes 30 acres (120,000 m2) and 10 buildings. It was listed on the National Register of Historic Places in 2002.

The Item Building is a historic commercial building at 26 Albion Street in Wakefield, Massachusetts. Built in 1912, the single story brick building serves as the headquarters of The Wakefield Daily Item, Wakefield's main community newspaper, and is a well-kept example of early 20th century commercial architecture.
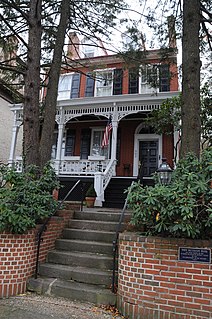
Burd Patterson House is a historic home located at Pottsville, Schuylkill County, Pennsylvania. It was built about 1830, and is a 2 1/2-story, brick mansion in the Federal style. A rear addition was built about 1835, connecting the main house to a formerly separate summer kitchen. The main house measures 27 feet by 40 feet. It features a Queen Anne style porch added before 1900.

James Logan Elementary School is a historic elementary school building in the Logan neighborhood of Philadelphia, Pennsylvania. It is part of the School District of Philadelphia. The building was designed by Irwin T. Catharine and built in 1923-1924. It is a three-story, nine-bay, "U"-shaped brick building with a raised basement in the Colonial Revival-style. It features a central entrance pavilion, round arched surrounds, and a brick parapet.
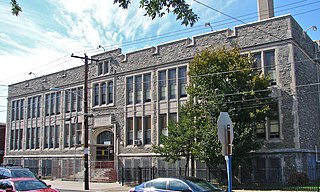
Kennedy Crossan Academics Plus Elementary School is a historic elementary school located in the Burholme neighborhood of Philadelphia, Pennsylvania. It is part of the School District of Philadelphia. The building was designed by Irwin T. Catharine and built in 1922–1924. It is a two-story, nine-bay, brick building on a raised basement in the Late Gothic Revival style. It features a central entrance with arched opening and stone surround and a crenellated brick parapet.
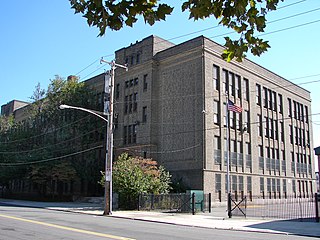
Francis Hopkinson School is a historic elementary school located in the Juniata neighborhood of Philadelphia, Pennsylvania. It is part of the School District of Philadelphia. The building was designed by Irwin T. Catharine and built in 1926–1927. It is a three-story, eight-bay, yellow brick building on a raised basement in the Art Deco style. It features an arched entryway with terra cotta trim and pilasters, a terra cotta cornice, and brick parapet. The school is named for Francis Hopkinson.

Kensington High School is a historic high school located in the Kensington neighborhood of Philadelphia, Pennsylvania. It is part of the School District of Philadelphia. The building was designed by Henry deCourcy Richards and built in 1916–1917. It is a 3 1/2-story, nine-bay by seven-bay, brick building on a raised basement in the Tudor Revival style. It features limestone sills and lintels and a brick parapet.

Philadelphia Charter School for Arts and Sciences at H.R. Edmunds is a charter school located in the Northwood neighborhood of Philadelphia, Pennsylvania. It is located in the former Henry R. Edmunds School building. The building was designed by Irwin T. Catharine and built in 1923–1924. It is a three-story, nine-bay, brick building on a raised basement in the Colonial Revival style. It features a projecting entrance pavilion, stone cornice, and brick parapet.

James Dobson Elementary School is historic elementary school located in the Manayunk neighborhood of Philadelphia, Pennsylvania. It is part of the School District of Philadelphia. The building was designed by Irwin T. Catharine and built in 1929–1930. It is a three-story, five bay, brick building on a raised basement in the Late Gothic Revival-style. It features an entrance pavilion with stone-trimmed arched opening, and brick piers with stone trim.

David Landreth School is a historic school building located in the Point Breeze neighborhood of Philadelphia, Pennsylvania. It was built in 1889, and is a two-story, three bay, brick building with a stone foundation in the Gothic Revival-style. A three-story, nine bay yellow brick addition was built in 1928. It features a large corbelled brick cornice, sandstone sills and lintels, and three large brick chimneys with corbelled caps. The school was named after the founder of the D. Landreth Seed Company.

St. Anthony de Padua Parish School is a historic Catholic school building located in the Southwest Center City neighborhood of Philadelphia, Pennsylvania. It was built in 1897, and is a four-story, red brick building with stone trim in the Romanesque Revival-style. It has rounded arched window openings, a hipped roof with dormer, and freestanding brick fire tower.

William T. Tilden Middle School is a historic middle school located in the Paschall neighborhood of Philadelphia, Pennsylvania. It is part of the School District of Philadelphia. The building was designed by Irwin T. Catharine and built in 1926–1927. It is a three-story, 11 bay, brick and limestone building in the Late Gothic Revival-style. It features projecting end bays with one-story entrances, brick piers, and a crenellated parapet.
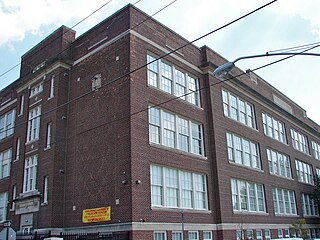
Holmes Junior High School is a historic junior high school building located in the West Philadelphia neighborhood of Philadelphia, Pennsylvania. It was designed by Henry deCourcy Richards and built in 1916–1917. It is a three-story, six bay, brick building on a raised basement in the Classical Revival-style. An addition was made to the "U"-shaped building shortly after it was completed in 1917. It features a slightly projecting center section, stone cornice, and brick parapet.

The First National Bank Building is a historic high-rise in Andalusia, Alabama. The tallest building in Andalusia, the six-story building was designed by Montgomery architect Frank Lockwood, who also designed the Covington County Courthouse which sits across the square. The building was listed on the National Register of Historic Places in 1982.

Test Building, also known as the Circle Motor Inn, is a historic commercial building located at Indianapolis, Indiana. It was built in 1925, and is a nine-story, reinforced concrete structure with 12-inch think brick and clay tile curtain walls. It is faced with Indiana limestone and has a three-story brick penthouse and two-level basement. The mixed-use building housed the city's earliest large parking garages.

Heier's Hotel is a historic hotel building located at Indianapolis, Indiana. It was built in 1915-1916, and is a three-story, five bay, brick building. It features two tall brick piers and terra cotta cornice-like projecting elements. The building houses commercial storefronts on the first floor.

Ormiston Mansion is a two-and-a-half story, red brick, late Georgian period house located in east Fairmount Park, Philadelphia. The house was constructed in 1798 with a large wooden porch in front and a smaller porch in the rear. Many of the original interior features remain including fireplaces with marble mantles and a Scottish bake oven. The cedar shake roof includes a widow's walk and Federal-style dormers, while six large shuttered windows are on each side of the house, and five on the front. The first floor interior includes a large drawing room spanning the entire width of the house, a kitchen, and a dining room with a large door leading to the rear porch. The back of the house overlooks the Schuylkill River.
