
Christ Episcopal Church is a historic Episcopal church located at 43 South Broadway in Tarrytown, New York. Topped by a modest tower, the ivy-covered red brick church was built in 1837 and maintains an active congregation to the present day. The church also includes the San Marcos Mission, a Spanish-language ministry.

The Church of the Holy Trinity is an historic Episcopal church at 381 Main Street in Middletown, Connecticut. Completed in 1874, it is one of the city's finest examples of Gothic Revival architecture. Its nearby former rectory, also known as the Bishop Acheson House, is one of its finest Colonial Revival houses. The two buildings were listed on the National Register of Historic Places in 1979.

St. Ann & the Holy Trinity Church is a historic Episcopal church located at the corner of Montague and Clinton streets in the Brooklyn Heights neighborhood of Brooklyn, New York City.

Edward Brickell White, also known as E. B. White, was an architect in the United States. He was known for his Gothic Revival architecture and his use of Roman and Greek designs.

Trinity Episcopal Church is an historic church building at 247 Bates Street in Lewiston, Maine. It is a modestly sized yet handsomely decorated Gothic Revival building, designed by C.C. Haight of New York City and completed in 1882. The building was listed on the National Register of Historic Places in 1978.
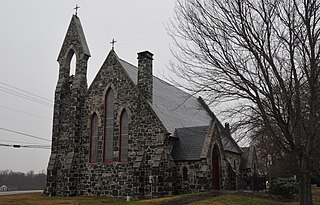
Church of the Holy Trinity, or Holy Trinity Episcopal Church, is a historic Episcopal church located at Churchville, Harford County, Maryland. It is a stone structure built in 1878 in the Gothic Revival style. Its front facade features a triple window of stained glass, consisting of three Gothic-arched lancet windows It also features a steep roof, an architectural chancel at the east end, south porch and sacristy, belfry at the west end, and lancet windows and doors with pointed arches.

The United Methodist Church and Parsonage are a historic United Methodist church and its adjacent historic parsonage located on a 2-acre tract on the corner of East Main Street and Smith Avenue in Mount Kisco, Westchester County, New York. The New Castle Methodist Episcopal Church was designed by J. King in the Carpenter Gothic style of architecture and built in 1868 by Edward Dauchey, while the parsonage, designed in the Victorian style of architecture, was built in 1871. Today the church is known as the United Methodist Church of Mt. Kisco. On November 4, 1982, both the church building and the parsonage were listed on the National Register of Historic Places as a single filing.

Trinity Episcopal Church is a historic Episcopal church complex located at Buffalo in Erie County, New York. The oldest part of the complex was built in 1869 as the Gothic Revival style Christ Chapel; it was later redesigned in 1913. The main church was constructed in 1884–1886 in the Victorian Gothic style and features stained glass windows designed by John LaFarge and Tiffany studios. The parish house, designed by Cram, Goodhue & Ferguson, was constructed in 1905.
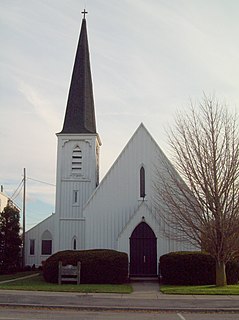
Trinity Church, also known as Trinity Episcopal Church, is an historic Episcopal church in Warsaw, Wyoming County, New York. The Carpenter Gothic style frame church was built in 1853-1854 and closely follows the plan and elevations of a country church published by Richard Upjohn (1802–1878) in his book Upjohn's Rural Architecture (1852). Upjohn's connection with the design of the church has been confirmed by a letter dated December 30, 1853.

Holy Trinity Episcopal Church also known as Holy Trinity Memorial Church is an historic Episcopal church building located at 38 Grand Avenue in the village of Swanton, Franklin County, Vermont. Built in 1876 and expanded in 1909-10, the church facilities include a fine example of the Carpenter Gothic in the older section, and the Late Victorian Gothic Revival in the newer section. The church was listed on the National Register of Historic Places as the Parish of the Holy Trinity in 2001. The church is an active parish in the Episcopal Diocese of Vermont; its current rector is the Rev. Reid D. Farrell.

The St. Peter's Episcopal Church Complex is a historic Episcopal church complex located at 169 Genesee Street in Auburn. The complex consists of the church, the Parish House, a cemetery, and a small burial plot.
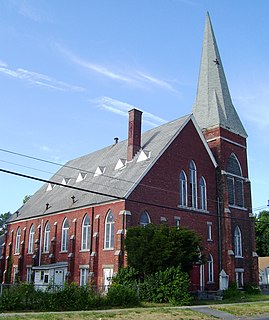
Wall Street Methodist Episcopal Church, formerly the home of the African Methodist Episcopal Zion Church, was a historic Methodist Episcopal church located at 69 Wall Street in Auburn, New York, United States. It was a large Gothic Revival style brick and limestone structure built in 1788, and renovated in the 1887. Following years of neglect, it was damaged in a windstorm in the summer of 2021 and demolished. The facade was dominated by a square tower topped by a broach spire. It was an example of an auditorium plan church, popular in church design from the 1880s to 1920s.
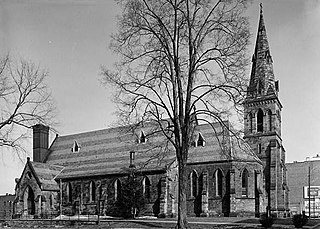
Christ Church is a historic Episcopal church located at Binghamton in Broome County, New York. It is a one-story bluestone structure with Gothic Revival elements. The church consists of a rectangular central section housing the nave and aisles, an apse and bell tower on the east facade, and side entrances through transepts on the north and south elevations. It was built between 1853 and 1855 and was designed by noted church architect Richard Upjohn, (1802-1878).

Trinity Episcopal Church is a historic Episcopal church located at Potsdam in St. Lawrence County, New York. It was built in 1835 in the Federal style with Gothic elements built of red Potsdam Sandstone. It was greatly enlarged and transformed into High Victorian Gothic style later in the 19th century, with less significant alterations continuing into the 20th century. The front facade of the church took its final form in 1886 and is a lavishly decorated Victorian Gothic creation, made possible by donations from Thomas S. Clarkson and his family. It features a 110-foot-tall (34 m), 19-by-19-foot four-level tower. Also on the property is a stone wall dating to 1870, a large cast iron urn dating to about 1880 and a cast iron lamppost on a sandstone base dating to 1880.

Trinity Episcopal Church Complex is a historic Episcopal church complex located at the junction of Church Street and Barclay Street in Saugerties, Ulster County, New York. The church was built in 1831, and is a large one-story, Greek Revival style frame building. A large wing was added about 1900. The front facade features a pedimented portico with four fluted Doric order columns. Also on the property is the "H"-shaped brick Parish Hall and the 2+1⁄2-story, Dutch Revival style rectory.

Trinity Episcopal Church—Fairfield is a historic Episcopal church located on NY 29 in the hamlet of Fairfield, Herkimer County, New York. It was built in 1808, and is a 2+1⁄2-story, three bay by four bay, wood-frame church with a gable roof. It features a projecting three-story, flat topped square bell tower, centered on the front facade. The church houses an 1845 George Jardine pipe organ that can still be hand pumped. The bell from the Fairfield Academy was installed in the bell tower in 1962. It is considered the mother church to subsequent Episcopal congregations in Herkimer County.
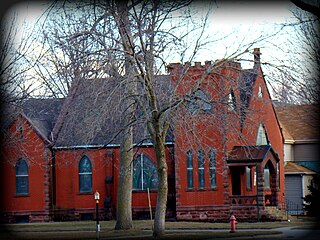
Trinity Memorial Episcopal Church is a former parish church in the Episcopal Diocese of Iowa. The historic building is located in Mapleton, Iowa, United States. It was listed on the National Register of Historic Places in 1990. The former church building and hall now house the Museum of American History.
Church of the Holy Trinity is a historic Episcopal church located at 207 S. Church Street in Hertford, Perquimans County, North Carolina. It was built between 1848 and 1851, and is a small, frame Gothic Revival style church. It has a deeply pitched gable roof, pointed arch door and window openings, and is sheathed in plain weatherboard. The front porch and corner bell tower were added in 1894. Also on the property is a contributing church cemetery.

St. Andrew's Episcopal Church is an Anglo-catholic church in Denver, Colorado, United States. It is a Gothic style church built c.1907-1909 that was designed by architect Ralph Adams Cram. It was dedicated January 17, 1909 as Trinity Memorial Church and was renamed to St. Andrews in 1917.

Trinity United Methodist Church is a historic United Methodist church located in downtown Evansville, Indiana. The congregation began in 1825 as a Methodist class and its Gothic Revival style brick church building was completed in 1866. It was listed on the National Register of Historic Places in 1982.























