
Hellenic Orthodox Church of the Annunciation, formerly known as North Presbyterian Church, is a historic Greek Orthodox church located at Buffalo in Erie County, New York. It is a Gothic Revival-style church designed by Boston architect George F. Newton and constructed in 1906, as home to North Presbyterian Church. In 1952, the church became the Hellenic Orthodox Church of the Annunciation.

First Presbyterian Church of Avon is a historic Presbyterian church located at East Avon in Livingston County, New York. It is a three- by six-bay Federal style brick building, approximately 46 feet by 60 feet. The center of the principal elevation features a three-story bell tower surmounted by a six sided, broached spire. Construction of the building started in 1812 and it was dedicated in 1827. In 1866 the existing church was renovated and the present tower added.

Sparta First Presbyterian Church is a historic Presbyterian church located at Groveland Station in Livingston County, New York. The building is a simple but sophisticated combination of Arts and Crafts principals and freely styled Tudor Gothic detailing executed with modern building materials. It was constructed in 1915-1916 and is composed of a large principal gable block with a gabled wing. It features a crenellated tower rising a full story above the ridgeline of the roofs.

Union Presbyterian Church, also known as First Presbyterian Church of Wheatland, is a historic Presbyterian church located at Scottsville in Monroe County, New York. It is a mid-19th-century vernacular Romanesque Revival–style building. It is composed of a three- by five-bay frame church with a 1+1⁄2-story rear wing that houses classrooms, offices, and kitchen facilities.
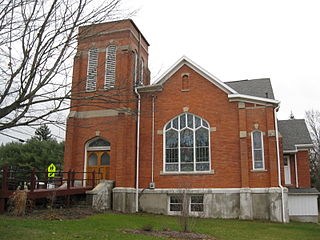
First Presbyterian Church is a historic Presbyterian church located at Spencer in Tioga County, New York. It is a Gothic Revival style, generally rectangular-shaped structure built in 1915. It is constructed of brick with stone trim on a concrete foundation and features a square bell tower at the southwest corner of the building. The interior layout is based upon the Akron plan. It also features 14 stained glass windows designed by Henry Keck of Syracuse, New York.

First Presbyterian Church Complex, also known as United Presbyterian Church, is a historic Presbyterian church located at Cortland in Cortland County, New York. It was built in 1889-1890 and is a solid massed masonry building consisting of a central hip-roofed main block fronted by steeply pitched gable projections. Major additions to the original church were completed in 1922 and 1958. The church features a stout, multi stage bell tower with a tall steeple and prominent cross on the spire. Also on the property is a Queen Anne style manse completed in 1903.
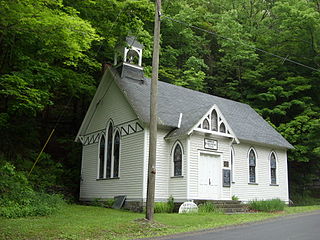
Lordville Presbyterian Church is a historic Presbyterian church located on Lordville Road in Lordville in Delaware County, New York. It is a single story frame building built in 1896. It features a steep gable roof and open, square shaped belfry.
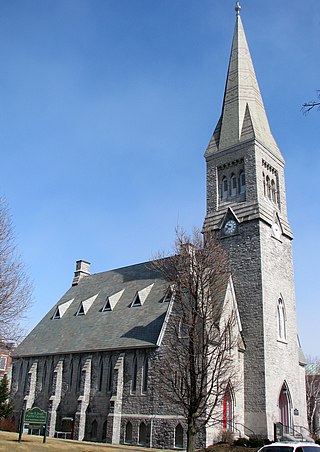
First Presbyterian Church is a historic Presbyterian church located at 34 Brinkerhoff Street in Plattsburgh, Clinton County, New York. It was originally built between 1812 and 1816; after a fire destroyed the structure in 1867, it was rebuilt in the same location between 1868 and 1873. It is a rectangular limestone Gothic Revival style church. It has a slate gable roof and buttresses. It features arched openings and a central square bell tower with tall spire and embedded clocks on each side.

Presbyterian Church in New Scotland and the New Scotland Cemetery is a historic Presbyterian church and cemetery located in New Scotland in Albany County, New York. The church was built in 1849 and extended in 1868. It is a 2-story, three-bay-wide, rectangular frame structure with a 1+1⁄2-story front projecting vestibule / entrance block. It features a large, two-stage square central projecting tower. The education wing was completed in 1957. The cemetery includes about 500 burials dating from the 18th to 20th century. The congregation was founded in 1787 and the present structure is its second building.

Fort Washington Presbyterian Church, also known as Iglesia Presbiteriana Fort Washington Heights, is a historic Presbyterian church complex located in Washington Heights, New York, New York. The complex consists of a long rectangular three-by-seven-bay church with an attached Sunday school wing. It was designed by architect Thomas Hastings (1860–1929) and built between 1913 and 1914 in the Georgian Revival style. The church is a 2-story, plus basement, gable-roofed building with a monumental temple front elevation. It features a prominent five stage bell tower.

East Side Presbyterian Church, now known as Parsells Avenue Community Church, is a historic Presbyterian church located in the Beechwood neighborhood of Rochester, Monroe County, New York. The church was built in 1925-1925 and is a large rectangular brick building with cast stone trim in the Romanesque Revival style. The church features a tall engaged square tower with an octagonal cupola at its northwest corner. Attached to the church is a two-story education wing constructed between 1909 and 1911. It housed the original church and is also in the Romanesque Revival style.

Presbyterian Rest for Convalescents, also known as the Y.W.C.A. of White Plains and Central Westchester, is a historic convalescent home located at White Plains, Westchester County, New York. It was built in 1913, and is a 3+1⁄2-story, H-shaped building in the Tudor Revival style. The two lower stories are in brick and the upper stories in half-timbering and stucco. It has a tiled gable roof with dormer windows. The section connecting the two wings includes the main entrance, which features stone facing and Tudor arches. The connected Acheson Wallace Hall was built in 1972. The building housed a convalescent home until 1967, after which it was acquired by the Y.W.C.A. and operated as a residence for women.
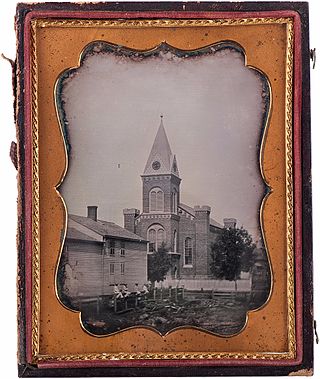
First Presbyterian Church is a historic Presbyterian Church located at Niagara Falls, Niagara County, New York. The original section was built in 1849, with additions and modifications made in 1879, 1903–1904, and 1921. The sanctuary was renovated in 1957. It is a Gothic Revival style, L-shaped, stone church. The church features a three-story crenellated bell tower and round arched windows and openings. The congregation was established in 1824.

First Presbyterian Church of Le Roy is a historic Presbyterian church located at Le Roy, Genesee County, New York. The church was built about 1825–1826, in the traditional meeting house style and consisted of a gable-roofed main block with a bell tower and an engaged center pavilion. It was later renovated in the Italianate style in 1866. Additions were made to the original building in 1898–1899, 1913, and 1951 and, between about 1929 and 1951, the current Roman Doric portico was added. The 1913 Sunday School addition designed by Claude Bragdon, the portico, and the 1951 Elizabeth Allen Olmsted Memorial Hall are in the Colonial Revival style. Also on the property is the contributing former manse; a two-story Queen Anne-style brick building built about 1880.

First Presbyterian Society of Cape Vincent, also known as the United Church of Cape Vincent, is a historic Presbyterian church located at Cape Vincent, Jefferson County, New York. It consists of a main block (1832), wood-framed narthex and tower (1884), and meeting hall (1959). The main block is a 1+1⁄2-story, Federal style limestone structure. The 2+1⁄2-story narthex has Gothic Revival style design elements. The main block was extensively rehabilitated in 1882, 1892, and 1914.
First Presbyterian Church of Jefferson, also known as Maple Museum, is a historic Presbyterian church located in Jefferson, Schoharie County, New York. It was built in 1837, and is a two-story, heavy timber frame, Greek Revival style meeting house style church. It has a front gable roof, flush board siding, and Doric order pediment and entablature. The front facade features a square staged bell tower. The church closed in 1919, and has since been used as a school, American Legion hall, and most recently as a community center and local history museum.

Oakwood Avenue Presbyterian Church is a historic Presbyterian church located at Troy, Rensselaer County, New York. It was built in 1868, and is a two-story, three bay by five bay, rectangular frame building. It has a gable roof topped by belfry. An education wing was added in 1957.
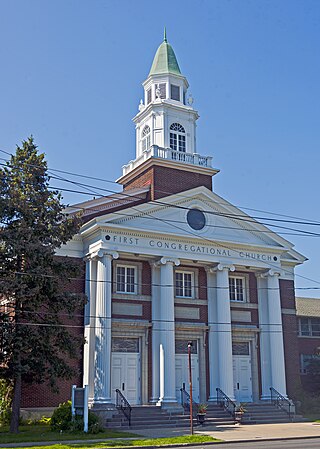
The First Congregational Church of Albany, also known as The Ray Palmer Memorial, is located on Quail Street in the Woodlawn section of Albany, New York, United States. It is a brick building in the Colonial Revival architectural style built in the 1910s and expanded half a century later. In 2014 it was listed on the National Register of Historic Places.
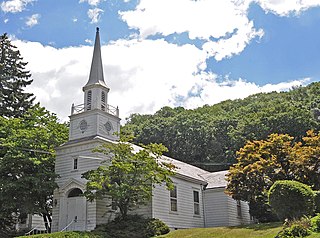
First Reformed Church, also known as Piermont Reformed Church and First Protestant Dutch Church of Piermont, is a historic Reformed Church in America church located at Piermont, Rockland County, New York. It was built in 1946, and is a one-story, three-bay by four-bay, Wren-Gibbs Colonial Revival style church. It features a central square tower topped by a hexagonal steeple. Attached to the church is a side-gabled, I-shaped parish hall, completed in 1952. Also on the property is the contributing parsonage. Organized in 1839, it is home to oldest congregation in Piermont.

First Presbyterian Church Complex is a historic Presbyterian church located at Gouverneur, St. Lawrence County, New York. The complex consists of the Romanesque Revival style church (1892-1893) and Queen Anne style manse (1904). The church has a modified cruciform plan with a cross-gable roof and constructed of both roughhewn and smoothly dressed Gouverneur marble. The front facade features an entrance loggia, with unequal square towers with hipped roofs flanking it. The manse is constructed of yellow pressed brick and features a round three-story tower and verandah. The interior features Colonial Revival style design elements. The house was sold to the Gouverneur Historical Society in 1974 and houses a local history museum























