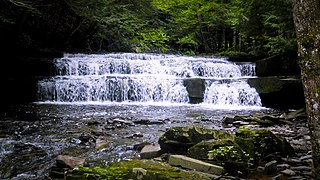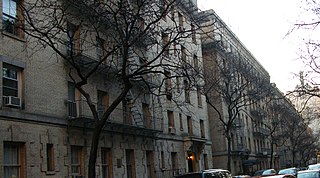
Theodore Roosevelt Inaugural National Historic Site preserves the Ansley Wilcox House, at 641 Delaware Avenue in Buffalo, New York. Here, after the assassination of William McKinley, Theodore Roosevelt took the oath of office as President of the United States on September 14, 1901. A New York historical marker outside the house indicates that it was the site of Theodore Roosevelt's Inauguration.

This is intended to be a complete list of properties and districts listed on the National Register of Historic Places in Orleans County, New York. The locations of National Register properties and districts may be seen in a map by clicking on "Map of all coordinates". Two listings, the New York State Barge Canal and the Cobblestone Historic District, are further designated a National Historic Landmark.

The Wilcox Octagon House is a historic home in Camillus, New York, USA, that was built in 1856 and was listed on the National Register of Historic Places in 1983. It was the farmhouse home of Isaiah Wilcox, who had a 40-acre (160,000 m2) farm. It is an octagon house of the type advocated by Orson Fowler, who wrote an influential book promoting use of octagonal home designs.

The John F. Adams House is a historic house in Pawtucket, Rhode Island, United States. In 1983 it was added to the National Register of Historic Places ; the house's unique exterior and architecture were described in the multiple property submission as the "finest late Italianate dwelling still standing in Pawtucket." Its design is similar to the dwellings designed by Henry Austin and features Moorish window hoods and Indian porch columns. The John F. Adams House was moved back 50 feet (15 m) and turned to face Allen Avenue after it was purchased by the Beacon Oil Company in 1929. This minor move was found not to make it ineligible because of the house's architectural and historical significance. It was added to the National Register of Historic Places in 1983.
Mills House may refer to:

The North University Park Historic District is a historic district in the North University Park neighborhood of Los Angeles, California. The district is bounded by West Adams Boulevard on the north, Magnolia Avenue on the west, Hoover Street on the east, and 28th Street on the south. The district contains numerous well-preserved Victorian houses dating back as far as 1880. In 2004, the district was added to the National Register of Historic Places.

Church Street is a short, but heavily travelled, north-south street in Lower Manhattan in New York City. Its southern end is at Trinity Place, of which it is a continuation, and its northern end is at Canal Street.

This is a list of National Register of Historic Places listings in New Haven, Connecticut.

Amelia Bloomer House is a historic home located at Seneca Falls in Seneca County, New York.

Swart-Wilcox House is a historic home located at Oneonta in Otsego County, New York. It is a German Palatine Vernacular settlement period house built about 1807. It is a 1 1⁄2-story, wood-frame house with a gable roof and clapboard siding. Attached to the house is a shed and carriage shed. In 1972 the City of Oneonta purchased the deteriorating house. It is operated as a community educational resource and historic house museum.

The Architecture of Buffalo, New York, particularly the buildings constructed between the American Civil War and the Great Depression, is said to have created a new, distinctly American form of architecture and to have influenced design throughout the world.

Suydam House is a historic home in Centerport in Suffolk County, New York. It was built about 1730 and is a rectangular, five-bay, 1 1⁄2-story saltbox type building with a one-story wing. It features a steeply pitched, asymmetrical gable roof, pierced by a brick chimney.

Big House is a historic home located at Palisades in Rockland County, New York. The Big House is the oldest dwelling in Palisades and the only building remaining from the hamlet's formative years. It was built about 1735 and is a large stone dwelling in a vernacular ethnic "Dutch" style. It consists of a rectangular central block flanked on either side by wings. In the nomination for the National Register of Historic Places it is further described as embodying
the distinctive characteristics of the eighteenth-century regional Dutch vernacular building tradition, specifically its one-and-one-half story, gable-roofed form, linear plan, multiple entrances, and masonry construction.
Wilcox House, or Wilcox Farm or Wilcox Farmhouse, may refer to:

Macomber Stone House is a historic home located at Duanesburg in Schenectady County, New York. It was built about 1836 and is a two-story, five bay, center hall vernacular Federal style dwelling with a gable roof and narrow cornice. It is constructed of field dressed random ashlar, local limestone. Also on the property are three contributing 19th century frame barns with clapboard siding.

Christman Bird and Wildlife Sanctuary is a national historic district located near Delanson, Schenectady County, New York. The district includes six contributing buildings and one contributing structure on a largely wooded, rural 105-acre (42 ha) tract. It lies in the valley of the Bozenkill and includes a 30-foot (9.1 m) waterfall along the Helderberg Escarpment. Located on the property is a two-story frame dwelling built in 1868, a stone dairy house, barns, large stone walls, and an open lean-to built by the Mohawk Valley Hiking Club. The sanctuary had its beginnings in 1888 when property owner W.W. Christman (1865-1937) and his wife, the former Catherine Bradt, began a winter bird feeding program during the great blizzard of that year.

James Edward Ware was an American architect, best known for devising the "dumbbell plan" for New York City tenement housing.

The Alphabet Historic District, is a historic district in the Northwest District of Portland, Oregon which was listed on the National Register of Historic Places in 2000. It is 156.9 acres (63.5 ha) in area and includes 478 contributing buildings. It is roughly bounded by NW Lovejoy St., NW Marshall St., NW 17th Ave., W. Burnside St., and NW 24th Ave.

Gray-Brownlow-Wilcox House, also known as La Vallee, is a historic plantation house located at Aurelian Springs, Halifax County, North Carolina. It was built about 1820, and is a 2 1/2-story, three bay, Federal-style frame dwelling. It has a temple-form and pedimented gable front facade. Located behind the house is a 1 1/2-story frame building that housed Brownlow's Female Academy from about 1833 to 1851.

The Richard T.C. Lord and William V. Wilcox House is a historic building located in Des Moines, Iowa, United States. This 2½-story dwelling follows a crossed gable plan that features elements of both the Colonial Revival and Queen Anne styles. The Colonial Revival influence includes grouped round porch columns and a pedimented porch entry. The Queen Anne influences include its massing, the brackets at the gable end, the second story corner porch, bargeboards, shingles, and the large porch. The property on which it stands is one of ten plats that were owned by Drake University. The house's significance is attributed to the effect of the University's innovative financing techniques upon the settlement of the area around the campus. Lord was a realtor, one of the organizers of the University Land Company, and he was a member of the first Board of Trustees of the University. He lived here from 1888 to around 1890 when he sold it to W.V. Wilcox, an insurance agent for Hawkeye Insurance Company. The house was listed on the National Register of Historic Places in 1988.






















