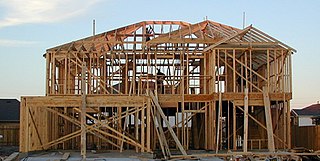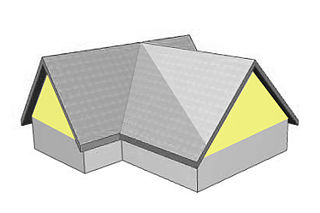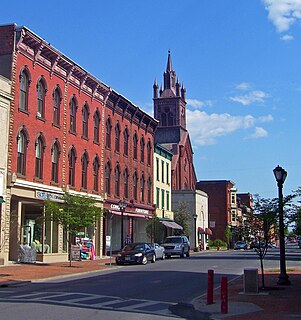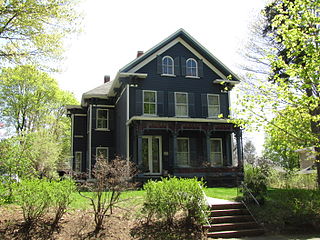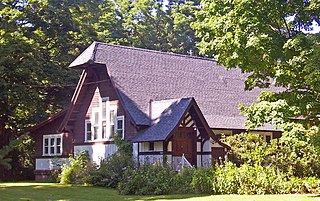William J. Dickey House | |
Front (west) elevation and south profile, 2008 | |
| Location | Cohoes, NY |
|---|---|
| Coordinates | 42°46′17″N73°42′21″W / 42.77139°N 73.70583°W Coordinates: 42°46′17″N73°42′21″W / 42.77139°N 73.70583°W |
| Built | 1890 [1] |
| Architectural style | Stick-Eastlake |
| NRHP reference # | 98000138 [2] |
| Added to NRHP | 1998 |
The William J. Dickey House is located on Imperial Avenue in Cohoes, New York, United States. It was built for Dickey, the superintendent of a local textile mill, in 1890, by an unknown architect.

Cohoes is an incorporated city located in the northeast corner of Albany County in the U.S. state of New York. It is called the "Spindle City" because of the importance of textile manufacturing to its growth in the 19th century. The city's factories processed cotton from the Deep South, produced on plantations in the slave states.

New York is a state in the Northeastern United States. New York was one of the original thirteen colonies that formed the United States. With an estimated 19.54 million residents in 2018, it is the fourth most populous state. In order to distinguish the state from the city with the same name, it is sometimes referred to as New York State.

The United States of America (USA), commonly known as the United States or America, is a country comprising 50 states, a federal district, five major self-governing territories, and various possessions. At 3.8 million square miles, the United States is the world's third or fourth largest country by total area and is slightly smaller than the entire continent of Europe's 3.9 million square miles. With a population of over 327 million people, the U.S. is the third most populous country. The capital is Washington, D.C., and the largest city by population is New York City. Forty-eight states and the capital's federal district are contiguous in North America between Canada and Mexico. The State of Alaska is in the northwest corner of North America, bordered by Canada to the east and across the Bering Strait from Russia to the west. The State of Hawaii is an archipelago in the mid-Pacific Ocean. The U.S. territories are scattered about the Pacific Ocean and the Caribbean Sea, stretching across nine official time zones. The extremely diverse geography, climate, and wildlife of the United States make it one of the world's 17 megadiverse countries.
Contents
It is a well-preserved example of local Queen Anne-style residential architecture. In 1998 it was added to the National Register of Historic Places.

The Queen Anne style in Britain refers to either the English Baroque architectural style approximately of the reign of Queen Anne, or a revived form that was popular in the last quarter of the 19th century and the early decades of the 20th century. In British architecture the term is mostly used of domestic buildings up to the size of a manor house, and usually designed elegantly but simply by local builders or architects, rather than the grand palaces of noble magnates. Contrary to the American usage of the term, it is characterised by strongly bilateral symmetry with an Italianate or Palladian-derived pediment on the front formal elevation.

An architectural style is characterized by the features that make a building or other structure notable or historically identifiable. It is a sub-class of style in the visual arts generally, and most styles in architecture related closely to the wider contemporary artistic style. A style may include such elements as form, method of construction, building materials, and regional character. Most architecture can be classified within a chronology of styles which changes over time reflecting changing fashions, beliefs and religions, or the emergence of new ideas, technology, or materials which make new styles possible.

The National Register of Historic Places (NRHP) is the United States federal government's official list of districts, sites, buildings, structures, and objects deemed worthy of preservation for their historical significance. A property listed in the National Register, or located within a National Register Historic District, may qualify for tax incentives derived from the total value of expenses incurred preserving the property.

