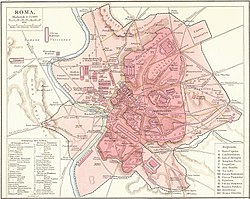History
The amphitheatre was built by Emperor Elagabalus (r. 218–222) in the early decades of the 3rd century AD, [3] as dated by the style of the bricks and the absence of brick stamps. It formed part of the Horti Spei Veteris, the imperial villa complex developed by emperors of the Severan dynasty.
The open arches of the outer walls were bricked up when the building was incorporated into the Aurelian Walls (271–275 AD). At that point, it ceased to be used for spectacles and was instead repurposed as a fortification, with the ground level around the structure being lowered accordingly. [2] In the mid-16th century, the remains of the second story were demolished for defensive purposes. In the 18th century, a hypogeum was discovered beneath the arena, filled with the bones of large animals, leading researchers to believe that the spectacles held there included venationes —the hunting and killing of wild beasts. [2] The ruins were also documented in drawings by Andrea Palladio and Étienne Dupérac.
This page is based on this
Wikipedia article Text is available under the
CC BY-SA 4.0 license; additional terms may apply.
Images, videos and audio are available under their respective licenses.



