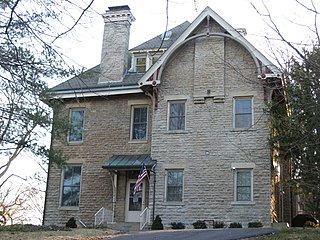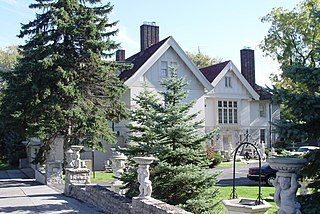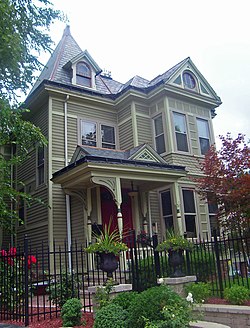
Twin Oaks, also known as the "Robert Reily House", is a historically significant residence in the city of Wyoming, located near Cincinnati in the southwestern corner of the U.S. state of Ohio. Constructed in the middle of the nineteenth century, it was the home of Robert Reily, one of the leading citizens of early Wyoming. Its heavy stone architecture features a mix of two important architectural styles of the period, and it has been named a historic site.

The Gottlieb Storz House is located in the Blackstone neighborhood of Midtown Omaha, Nebraska. Built in 1905 by Omaha beer magnate Gottlieb Storz, the mansion was designated an Omaha Landmark on December 21, 1982, and was listed in the National Register of Historic Places on August 7, 1974. It was included in the Gold Coast Historic District when the district was listed in the NRHP on March 14, 1997.

The Foster–Payne House is a historic house at 25 Belmont Street in Pawtucket, Rhode Island. Built in 1878, the two-story multi-gabled house is distinguished by its clapboarded and exterior woodwork and opulent parlors in the interior. The property also has a matching carriagehouse with gable roof and cupola. The house was originally constructed and owned by Theodore Waters Foster, but it was sold to George W. Payne in 1882. The Foster–Payne House is architecturally significant as a well-designed and well-preserved late 19th century suburban residence. It was added to the National Register of Historic Places in 1983.

The Dodge-Greenleaf House is on NY 211 in Otisville, New York, United States. It was built circa 1855 in the Gothic Revival style. The architect is unknown but it exemplifies contemporary trends in home design popularized by the writings and pattern books of Andrew Jackson Downing of nearby Newburgh, as articulated in the Picturesque mode.

The J. T. Abbot House is a historic house at 34 Essex Street in Andover, Massachusetts. The Gothic Revival house was built in the late 1840s for Joseph Thompson Abbot by Jacob Chickering, a leading local real estate developer and builder of the mid 19th century. The ornamental detailing is among the most elaborate of the time in the town. The house was listed on the National Register of Historic Places in 1982.

The Warren Sweetser House is a historic house at 90 Franklin Street in Stoneham, Massachusetts. It is one of the finest Greek Revival houses in Stoneham, recognized as much for its elaborate interior detailing as it is for its exterior features. Originally located at 434 Main Street, it was moved to its present location in 2003 after being threatened with demolition. The house was found to be eligible for listing on the National Register of Historic Places in 1984, but was not listed due to owner objection. In 1990 it was listed as a contributing resource to the Central Square Historic District at its old location. It was listed on its own at its new location in 2005.

Wildcliff, also referred to as the Cyrus Lawton House, was a historic residence overlooking Long Island Sound in New Rochelle in Westchester County, New York. This 20-room cottage-villa, built in about 1852, was designed by prominent architect Alexander Jackson Davis in the Gothic Revival style. The home was added to the National Register of Historic Places on December 31, 2002.

The House at 23 Lawrence Street in Wakefield, Massachusetts is a good example of a late 19th-century high-style Colonial Revival house. Built in the late 1890s, it was listed on the National Register of Historic Places in 1989.

The Balding Avenue Historic District is located along the street of the same name, between Mansion and Marshall streets, in Poughkeepsie, New York, United States. These four acres include 27 houses mostly built in the late 19th century.

The Roosevelt Point Cottage and Boathouse are located on the Hudson River near the end of River Point Road in Hyde Park, New York, United States. They were both built around 1860 as part of Rosedale, the estate of Isaac Roosevelt, grandfather of Franklin D. Roosevelt.

The Wales House is located on West Market Street near the center of Hyde Park, New York, United States. It is a large brick house dating to the end of the 19th century, an early application of the Colonial Revival architectural style by architect Charles Follen McKim of the New York City firm of McKim, Mead and White.

The William H. Rose House is located on Tomkins Avenue in Stony Point, New York, United States. It is an ornate Carpenter Gothic-style house from the mid-19th century, with similar outbuildings, built for a wealthy local businessman.

The building at 426 South Main Street is located in Canandaigua, New York, United States. It is a two-story brick dwelling in the Italianate architectural style built around 1880. In 1984 it and its neighboring barn were listed on the National Register of Historic Places.

The Longyear Building is a commercial structure located at 210 North Front Street in Marquette, Michigan. It was listed on the National Register of Historic Places in 2004.

The John T. Woodhouse House is a private house located at 33 Old Brook Ln. in Grosse Pointe Farms, Michigan. It was listed on the National Register of Historic Places in 2005.

The former Young Men's Christian Association Building in Albany, New York, United States, is located on Pearl Street. It was built in the 1880s in the Romanesque Revival architectural style, with an existing neighboring structure annexed to it and a rear addition built in the 1920s. It was listed on the National Register of Historic Places in 1978. Two years later, when the Downtown Albany Historic District was designated and listed on the Register, YMCA building was further included as a contributing property.

The Arbor Hill Historic District–Ten Broeck Triangle, originally the Ten Broeck Historic District, is a seven-block area located within the Arbor Hill neighborhood north of what is today downtown Albany, New York, United States. In 1979 its easternmost third, the Ten Broeck Triangle, the second oldest residential neighborhood in the city, was recognized as a historic district and listed on the National Register of Historic Places. Four years later, the district was increased to its current size and renamed to reflect its expansion to include some of the rest of Arbor Hill.

The Reuben Davis House, also known as Sunset Hill, is a U.S. national historic place located in Aberdeen, Mississippi. It is an impressive two-story antebellum mansion that was constructed between 1847 and 1853. Well known as the former residence of Reuben Davis, a prominent attorney, statesman, and author, the property has important historical connections for both the town of Aberdeen and Mississippi.

The Knight–Mangum House is a historic house located in Provo, Utah, United States. It is listed on the National Register of Historic Places. The mansion was built in the old English Tudor style, completed in 1908. It was built for Mr. W. Lester Mangum and his wife Jennie Knight Mangum. Mrs. Mangum was the daughter of the famous Utah mining man, Jesse Knight. The lot was purchased for $3,500 and the home was built at a cost of about $40,000. The Mangum family was able to afford the home due to the fact that they had sold their shares in Jesse Knight's mine located in Tintic, Utah, for eight dollars a share. They had purchased the shares for only twenty cents a share, so the excess allowed them enough funds to purchase the home. The contractors for the home were the Alexandis Brothers of Provo.

The Smith–Elisha House, sometimes known just as the Elisha House or the Christmas Tree House, is located on West Main Street in Aspen, Colorado, United States. It is a wood frame structure in the Queen Anne style built in the late 19th century. In 1989 it was listed on the National Register of Historic Places.






















