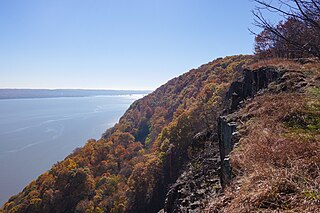
Carson McCullers was an American novelist, short story writer, playwright, essayist, and poet. Her first novel, The Heart Is a Lonely Hunter, explores the spiritual isolation of misfits and outcasts in a small town of the U.S. South. Her other novels have similar themes and most are set in the deep South.
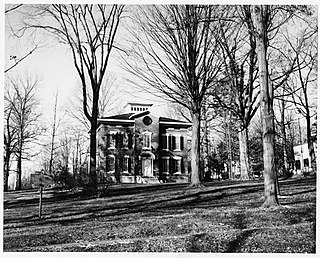
The Franklin B. Hough House is a historic house at 7629 Collins Street in Lowville, New York. Built 1860-61, it was the home of the "father of American forestry," Franklin Hough (1822-1885), a medical doctor, scientist, historian who served as the first chief of the United States Division of Forestry, the predecessor of the United States Forest Service. It was declared a National Historic Landmark in 1963, and was listed on the National Register of Historic Places in 1966.

The Peyton Randolph House, also known as the Randolph-Peachy House, is a historic house museum at Nicholson and North England Streets in Colonial Williamsburg, Virginia. Its oldest portion dating to about 1715, it is one of the museum's oldest surviving buildings. It was designated a National Historic Landmark in 1973 as the home of Peyton Randolph (1721–1775), first President of the Continental Congress.

McMaster House is a historic home located at Bath in Steuben County, New York. It is a 1 1⁄2-story, five-bay frame residence built about 1830. It is a center-hall, vernacular Greek Revival-style farmhouse with a gable roof and brick interior end chimneys. Also on the property is a 1 1⁄2-story 19th-century barn.
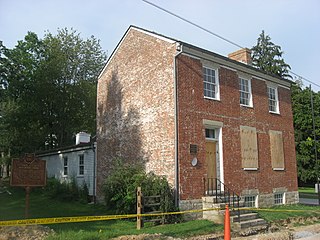
The Grant Boyhood Home is a historic house museum at 219 East Grant Avenue in Georgetown, Ohio. Built in 1823, it was where United States President and American Civil War General Ulysses S. Grant (1822-85) lived from 1823 until 1839, when he left for the United States Military Academy at West Point. In 1976, the house was listed on the National Register of Historic Places. Nine years later, it was designated a National Historic Landmark. It is now owned by a local nonprofit organization as part of a suite of Grant-related museum properties in Georgetown.

Smith-Ripley House, also known as Ripley House Museum, is a historic home located at Adams in Jefferson County, New York. It was built in 1854 and is a two-story Italianate style house with an 1883 two-story addition in the southeast corner and a 1967 one story addition in the rear. Sitting on a stone foundation, the main block is three bays wide and three bays deep. The exterior is red brick construction with the exception of the wood 1967 addition. Also on the property is a carriage house dating to 1854.

Thomas Richardson House is a historic home located at Ilion in Herkimer County, New York. It was built about 1873 is a brick structure with an asymmetrical rectangular plan in the Italianate style. The two-story main block has a hipped roof and 3 two-story projecting bays with clipped gable roofs covered in slate. It features a three-story tower with a two-tiered, concave mansard roof. The property includes the original carriage house and landscaping.

John Oakley House is a historic home located at West Hills in Suffolk County, New York. It is a 1 1⁄2-story, six-bay, gable-roofed dwelling with a 1-story, one-bay, gable-roofed west wing and one-bay, shed-roofed east wing. The original structure was built about 1720 and expanded in the 1780s.

The Colyer House is a historic home located at Schoharie in Schoharie County, New York. It was built about 1795 is a 2-story, five-bay brick Federal-style house, with a 1 1⁄2-story kitchen wing. Minor alterations were made during the Greek Revival period. It features a slate gable roof.

Z. Ritchie House is a historic home located at Plattsburgh in Clinton County, New York. It was built between 1856 and 1869 and is a two-story, frame dwelling on a stone foundation in the Gothic Revival style. It features a cross-gable roof, decorative bargeboards, and a one-story projecting bay with ornate balustrade.

Godfrey Shew House is a historic home located at Fish House in Fulton County, New York. It was built in 1784 and is a 2-story, five-bay-wide and two-bay-deep, timber-frame, gable-roofed residence in the Federal style. Attached to the main block is a 1-story wing. It features a 1-story entrance porch supported by four Tuscan columns. Also on the property is a 2 1⁄2-story carriage house dating to about 1885.

McNiven Farm Complex is a historic home and barn complex located at Guilderland in Albany County, New York. The original house was built about 1790 and is a small Dutch house that is located to the rear of the present structure. A substantial addition was completed in the mid-19th century. It is a two-story, five bay wide farmhouse with a center entrance and gable roof. Also on the property is a vernacular barn complex.

Howard Mansion and Carriage House is a historic mansion and carriage house in Hyde Park, New York.
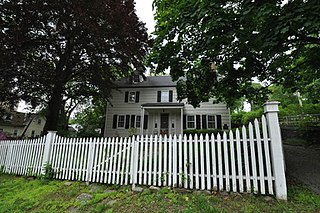
Eleazer Hart House is a historic home located at 243 Bronxville Road in Yonkers, Westchester County, New York. It was built in 1788 and is a Federal period residence. The building incorporates an earlier tenant farmhouse dating from the Philipse Manor era (1684–1783) and most likely dates to about 1760. The older house is a 1 1⁄2-story, three-by-two-bay building on a stone foundation. The main house is five bays wide on the first floor and three bays on the second. It has a gable roof and is clad in wide shingles, painted white. Also on the property is a 1 1⁄2-story, gable-roofed barn.

Clark House is a historic home located at Poughkeepsie, Dutchess County, New York. It was built about 1919 and is a 2 1⁄2-story, three-bay-wide concrete block Bungalow style dwelling with a gable roof and wide dormer. It features a porch with Doric order columns, massive deep eaves, and half-timbering.

Hershkind House is a historic home located at Poughkeepsie, Dutchess County, New York. It was built about 1885 and is a 2 1⁄2-story, five-bay-wide Swiss chalet–style dwelling with a steeply pitched roof. It features a three-sided bay with a four-sided conical roof with "V" shaped cutouts. It also has board-and-batten and clapboard siding, pierced balcony railings, and a stick style porch.

Mader House is a historic home located at Poughkeepsie, Dutchess County, New York. It was built about 1925 and is a 1 1⁄2-story, three-bay-wide bungalow-style dwelling with a low-pitched roof. It is sheathed in pink stucco and sits on a raised basement. It features a spacious front porch and large multi-paned windows.
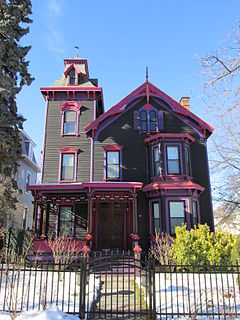
Post-Williams House is a historic home located at Poughkeepsie, Dutchess County, New York. It was built about 1877 and is a 2 1⁄2-story, three-bay-wide, Late Victorian-style dwelling. It features a pitched roof and a 3 1⁄2-story tower with zig-zag moulding.

Soundview Manor is a historic home located on four acres in White Plains, Westchester County, New York. Built in 1920 by landowner Robert B. Dula, and is a stuccoed, frame building in the Classical Revival style. It is "L"-shaped and has a three-story, three-bay central section flanked by two-story, one-bay blocks on each side. The house has flat roofs, with prominent balustrades. The flat roofed front porch is supported by Tuscan order columns.

Carson–Young House is a historic home located near Marion, McDowell County, North Carolina. It was built about 1860, and is two-story, three bay, frame I-house with Greek Revival style design influences. A one-story, hip-roofed rear addition was built about 1951. It features a central, one-bay-wide, two-story porch is capped with a full pediment roof. Also on the property is a contributing two-story, brick schoolhouse and barn.


