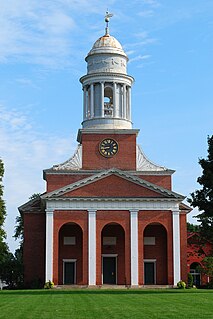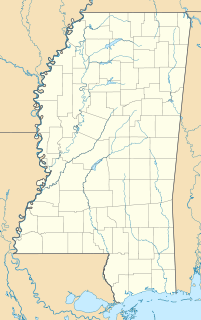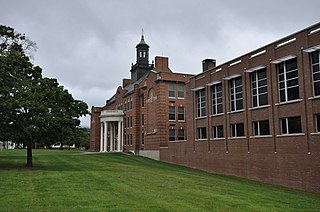
The Noble–Seymour–Crippen House is a mansion located at 5624 North Newark Avenue in Chicago's Norwood Park community area. Its southern wing, built in 1833, is widely considered the oldest existing building in Chicago.

The First Church of Christ, Unitarian, also known as First Church of Christ, Lancaster and colloquially as "the Bulfinch Church", is a historic congregation with its meeting house located at 725 Main Street facing the Common in Lancaster, Massachusetts. The church's fifth meeting house, built in 1816, was designed by architect Charles Bulfinch, and was designated a National Historic Landmark in 1977, recognizing it as one of Bulfinch's finest works.

The H. M. Warren School is a historic school building at 30 Converse Street in Wakefield, Massachusetts. Built c. 1895–1897, it is locally significant as a fine example of Renaissance Revival architecture, and for its role in the town's educational system. The building was listed on the National Register of Historic Places in 1989. It now houses social service agencies.

Schenectady City Hall is the seat of government of the city of Schenectady, New York, United States. Designed by McKim, Mead, and White, the building was constructed between 1931 and 1933. It is located on the block between Clinton, Franklin, Jay and Liberty streets. It is built in a revival of the Federal Style, the dominant style of American architecture from 1780 to 1830. Its most prominent features include the square clock tower, with its gold-leaf dome and weathervane, and the Ionic neoclassical portico. It houses not only city government but the local office of U.S. Rep. Paul Tonko.

The former U.S. Post Office in Canandaigua, New York, is located on North Main Street. It is a Classical Revival granite structure built in 1910 and expanded in 1938. It was listed on the National Register of Historic Places both as a contributing property to the Canandaigua Historic District in 1984 and individually in 1988, as part of a Multiple Property Submission of over 200 post offices all over the state.

The Old Homestead in Aberdeen, Mississippi was built in c.1852. It has also been known as Dr. George Augustus Sykes House and Julian T. Evans House. It was listed on the National Register of Historic Places in 1988. The listing includes 2 contributing buildings.

Maine Central School, also known as J. Ralph Ingalls School, is an historic school building located at Maine in Broome County, New York.

Mexico High School is a historic school building located in Mexico, Oswego County, New York. It is part of the Mexico Central School District. It was built in 1938 after a previous 1927 building was damaged by fire in 1937. It is a two-story, Georgian Revival style brick building in a U-shaped plan. It features a distinctive tower that contains an 1828 bell from an earlier building. The entry is distinguished by a two-story, five-bay portico supported by six Ionic columns and crowned by a Chippendale patterned balustrade.

US Post Office-Carthage is a historic post office building located at Carthage in Jefferson County, New York. It was designed and built in 1934–1935, and is one of a number of post offices in New York State designed by the Office of the Supervising Architect of the Treasury Department, Louis A. Simon. The one story brick building is in the Colonial Revival style. It features a central pavilion with the entrance and flanking tripartite windows, set beneath a portico supported by four Doric columns.

The Glenville School is a historic school building at 449 Pemberwick Road in the Glenville section of Greenwich, Connecticut, United States. It was listed on the National Register of Historic Places in 2003. It was one of several schools built in the town in the 1920s, when it consolidated its former rural school districts into a modern school system, with modern buildings.

Ticonderoga High School is a historic high school building located at Ticonderoga in Essex County, New York. It was built in 1928-1930 and is a three-story, masonry neo-Georgian style building with a slate roof, concrete foundation, and brick walls. It features a semi-circular portico with Corinthian order columns and a balustrade and a copper polygonal cupola.

US Post Office-Flushing Main is a historic post office building located at Flushing in Queens County, New York, United States. It was designed and built between 1932 and 1934 by architect Dwight James Baum and William W. Knowles as consulting architects to the Office of the Supervising Architect. It is a symmetrically massed, two-story steel frame building clad in oversize handmade red brick with marble trim in the Colonial Revival style. Its main facade features an entrance portico consisting of six Ionic columns that support a full pedimented entablature. The interior features a mural executed in 1933-34 by Vincent Aderente.

US Post Office-Jamaica Main is a historic post office building located at the northwest corner of 164th Street and 89th Avenue in Jamaica in Queens County, New York, United States. It serves the 11432 ZIP Code. It was built in 1932–1934, and is one of two post offices in New York City designed by the architects Cross & Cross as a consultant to the Office of the Supervising Architect. The building is a two-story brick building on a light gray granite base with marble trim in the Colonial Revival style. It features a handsome marble portico supported by four Ionic order columns.

US Post Office-Kensington is a historic post office building located at Kensington in Brooklyn, New York, United States. It was built in 1935, and designed by consulting architect Lorimer Rich for the Office of the Supervising Architect. The building is a two-story, six bay wide brick building in the Colonial Revival style. For much of its history it was painted white. It features a projecting pedimented wooden portico supported on Doric order piers.

Horatio Gates Onderdonk House is a historic home located in the Strathmore neighborhood of Manhasset, in Nassau County, New York. It was built in 1836 and is a Greek Revival style building with a two-story, three bay central mass flanked by one story, one bay wings. It features a giant portico supported by four Doric order columns. By 1933, the Onderdonk farm was purchased for development by Levitt and Sons, who built the neighboring North Strathmore community. The house served as an office facility for the development, until the formation of the Strathmore Association, a membership organization composed of the owners of Strathmore property. The house and four corner plots adjoining "The Circle" were conveyed to the association on December 3, 1936, and the property has been maintained by the Strathmore Association since that time.

The Outing Club is located in the central part of Davenport, Iowa, United States. It has been listed on the National Register of Historic Places since 1977. In 1985 it was included as a contributing property in the Vander Veer Park Historic District.

East Nassau Central School is a historic school building located at East Nassau in Rensselaer County, New York. It was built in 1930 and is a two-story, steel frame and concrete block building with a brick veneer in the Classical Revival style. It sits upon a raised concrete foundation and has a flat roof concealed behind a low parapet wall with concrete capstones. It features a small entrance portico of brick with concrete trim and a wrought iron balustrade.

Beverwyck Manor is a historic home located at Rensselaer in Rensselaer County, New York. It was built between 1839 and 1842. It is constructed of stucco over brick and consists of a three-story, three bay wide central block with the central bay recessed. The central block is flanked by two story, single bay extensions. It has a restrained Neoclassical facade and features a one bay portico with stone steps and four Ionic order stone columns. It was built by William Patterson Van Rensselaer and later became part St. Anthony-on-Hudson Seminary, a Franciscan Seminary.

Administration Building, Indiana Central University, also known as Good Hall, is a historic building located at the University of Indianapolis, Indianapolis, Indiana. It was built in 1904, and is a 3+1⁄2-story, Classical Revival style red-brick building. It measures approximately 127 feet by 150 feet and features a colossal two-story portico supported by Ionic order columns. It has two-story flanking wings and a porte cochere.

The Waterloo Public Library-East Side Branch is a historic building located in Waterloo, Iowa, United States. The public library was established here in 1896. It operated out of two rented rooms, one on the east side of the Cedar River and other on the west side. The Carnegie Foundation offered a grant of $30,000 to build a new library, but disagreements erupted over whether to place the building on the east side or west side of the river. They then agreed to grant $40,000 for a mid-river building, or the same amount for two buildings. In the end they agreed to grant the community $24,000 to build this building and a similar amount for the west side branch. Waterloo architect John G. Ralston designed both buildings in the Neoclassical style. Both were dedicated on February 23, 1906. The single-story Bedford stone structure was built over a raised basement. It is one of the few stone buildings in Waterloo. The building has a central portico with paired Ionic columns. It is part of a larger central mass that is oriented from front to back and sits across the lower hipped roof.





















