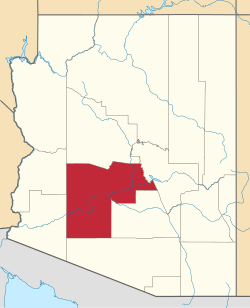Evans House | |
 | |
| Location | 1108 W. Washington St., Phoenix, Arizona |
|---|---|
| Coordinates | 33°26′54″N112°5′11″W / 33.44833°N 112.08639°W |
| Area | 0.3 acres (0.12 ha) |
| Built | 1893 |
| Architectural style | Queen Anne |
| NRHP reference No. | 76000375 [1] |
| Added to NRHP | September 1, 1976 |

The Evans House was built in 1893 by Doctor John M. Evans in Phoenix, Arizona. The 1+1⁄2-story brick residence has an unusual onion dome over the front entrance, rising from the semicircular front porch. The ground floor has seven rooms and was used as a residence, while the upper floor served as Dr. Evans' office and was reached by a separate exterior stairway. [2]
The house was added to the National Register of Historic Places in 1976. [1]




