
The Webb Horton House, is an ornate 40-room mansion in Middletown, New York, United States, designed by local architect Frank Lindsey. Built 1902-1906 as a private residence, since the late 1940s it has been part of the campus of SUNY Orange. This building is now known as Morrison Hall, after the last private owner, and houses the college's main administrative offices. A nearby service complex has also been kept and is used for classrooms and other college functions.
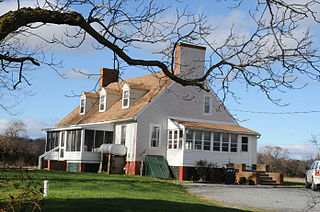
Bachelor's Hope is a historic house in Centreville, Maryland. Built between 1798 and 1815, it was added to the National Register of Historic Places in 1984.
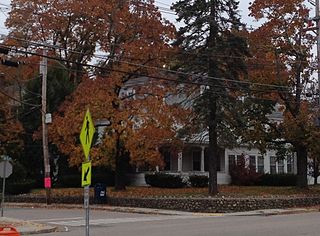
The Israel Southwick House is an historic house located at 76 Mendon Street, in Uxbridge, Massachusetts. The 2+1⁄2 story wood-frame house was built c. 1860–65, and is a good local example of Italianate styling, with Queen Anne elements added c. 1890. The main facade is three bays, with a center entry that has an elaborate colonnaded porch with a gable front roof. Above the entry is a Palladian window with a small half-round window surmounting the central of three relatively narrow windows. There is a gable-roof dormer with three windows above. To the left of the entry is a single story porch that has been enclosed, and a rounded corner porch extends to the right of the entry.

Cannondale Historic District is a historic district in the Cannondale section in the north-central area of the town of Wilton, Connecticut. The district includes 58 contributing buildings, one other contributing structure, one contributing site, and 3 contributing objects, over a 202 acres (82 ha). About half of the buildings are along Danbury Road and most of the rest are close to the Cannondale train station .The district is significant because it embodies the distinctive architectural and cultural-landscape characteristics of a small commercial center as well as an agricultural community from the early national period through the early 20th century....The historic uses of the properties in the district include virtually the full array of human activity in this region—farming, residential, religious, educational, community groups, small-scale manufacturing, transportation, and even government. The close physical relationship among all these uses, as well as the informal character of the commercial enterprises before the rise of more aggressive techniques to attract consumers, capture some of the texture of life as lived by prior generations. The district is also significant for its collection of architecture and for its historic significance.

The J. Leonard Lackman House is located on Imperial Avenue in Cohoes, New York, United States. Lackman was a local gunsmith and locksmith. His descendants still own and reside in the house as of 2009.

The William V. N. Barlow House is on South Clinton Street in Albion, New York, United States. It is a brick building erected in the 1870s in an eclectic mix of contemporary architectural styles, including Second Empire, Italianate, and Queen Anne. Its interior features highly intricate Eastlake style woodwork.
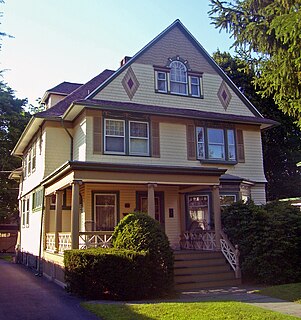
The house at 313 Albany Avenue, in Kingston, New York, United States is also known as the Hutton House. It is a frame house built near the end of the 19th century.
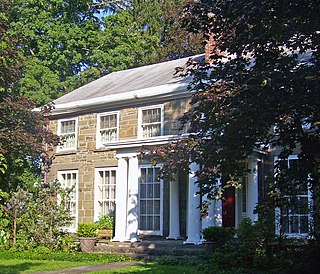
The house at 322 Albany Avenue, in Kingston, New York, United States, is a stone building dating to the early 19th century. In the 1840s it was renovated in the Greek Revival architectural style.

The James and Mary Forsyth House is located on Albany Avenue near uptown Kingston, New York, United States. It is a brick Italian villa-style house designed by Richard Upjohn in the mid-19th century. When it was finished it was celebrated locally for its lavish decor. James Forsyth, as well as another later resident, left the house after being accused of financial wrongdoing. It has been modified slightly since its original construction with trim in the Colonial Revival style.

The John Smith House is located on Albany Avenue in Kingston, New York, United States. It is a wood-frame house in the Italianate architectural style built in the mid-19th century.

The H.R. Stevens House is located on Congers Road in the New City section of the Town of Clarkstown, New York, United States. It is a stone house dating to the late 18th century. In the early 19th century, it was expanded with some wood frame upper stories added later. The interior was also renovated over the course of the century.

The Walter Merchant House, on Washington Avenue in Albany, New York, United States, is a brick-and-stone townhouse in the Italianate architectural style, with some Renaissance Revival elements. Built in the mid-19th century, it was listed on the National Register of Historic Places in 2002.
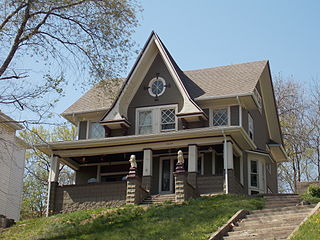
The Henry Ockershausen House is a historic building located in a residential-light industrial neighborhood on the east side of Davenport, Iowa, United States. It has been listed on the National Register of Historic Places since 1984.

The Delavan Terrace Historic District is located along the street of that name in Northwest Yonkers, New York, United States. It consists of 10 buildings, all houses. In 1983 it was recognized as a historic district and listed on the National Register of Historic Places.

The Smith–Elisha House, sometimes known just as the Elisha House or the Christmas Tree House, is located on West Main Street in Aspen, Colorado, United States. It is a wood frame structure in the Queen Anne style built in the late 19th century. In 1989 it was listed on the National Register of Historic Places.

Nappanee Eastside Historic District is a national historic district located at Nappanee, Elkhart County, Indiana. The district encompasses 138 contributing buildings in a predominantly residential section of Nappanee. It was developed between about 1880 and 1940, and includes notable examples of Italianate, Queen Anne, Colonial Revival, and Prairie School style architecture. Located in the district are the separately listed Frank and Katharine Coppes House and Arthur Miller House.

West-Harris House, also known as Ambassador House, is a historic home located at 106th Street and Eller Road in Fishers, Hamilton County, Indiana. The ell-shaped, two-story, Colonial Revival-style dwelling with a large attic and a central chimney also features a full-width, hip-roofed front porch and large Palladian windows on the gable ends of the home. It also includes portions of the original log cabin dating from ca. 1826, which was later enlarged and remodeled. In 1996 the home was moved to protect it from demolition about 3 miles (4.8 km) from its original site to its present-day location at Heritage Park at White River in Fishers. The former residence was listed on the National Register of Historic Places in 1999 and is operated as a local history museum, community events center, and private rental facility.

The Phillip Rehkopf House is a private house located at 918 Howard Street in Petoskey, Michigan. It was placed on the National Register of Historic Places in 1986.

The North Ann Arbor Street Historic District is a residential historic district, consisting of the houses at 301, 303, and 305-327 North Ann Arbor Street in Saline, Michigan. It was listed on the National Register of Historic Places in 1985.

The Jenifer-Spaight Historic District is a historic neighborhood a mile east of the capitol in Madison, Wisconsin, including houses built as early as 1854. In 2004 the district was added to the National Register of Historic Places (NRHP).
























