
Ellis Fuller Lawrence was an American architect who worked primarily in the U.S. state of Oregon. In 1914, he became the co-founder and first dean of the University of Oregon's School of Architecture and Allied Arts, a position he held until his death.
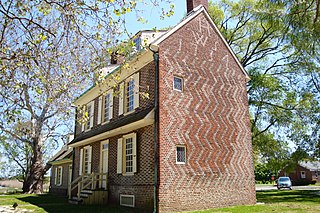
The Hancock House is a historic structure in the Hancock's Bridge section of Lower Alloways Creek Township, Salem County, New Jersey, United States. It was the site of the 1778 Hancock's Bridge massacre. The site is on the National Register of Historic Places.

The Costen House is a historic U.S. home located at 206 Market Street, Pocomoke City, Maryland, United States. Dr. Isaac Thomas Costen built the house c. 1870s and members of his family lived there for over a century. Dr. Costen became the first Mayor of Pocomoke City. The house currently serves as The Isaac Costen House Museum.

The Isaac Winslow House, also known as the Winslow House Museum, is a mansion located in Marshfield, Massachusetts built around 1700. The house is listed on the National Register of Historic Places.
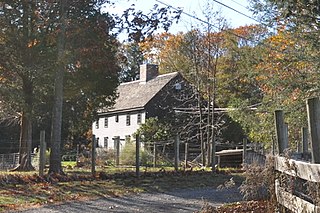
The Isaac Goodale House is a historic house in Ipswich, Massachusetts. Built about 1700, the house has many original First Period elements, despite its relocation to its present location in 1928. The house was listed on the National Register of Historic Places in 1990, and is the subject of a preservation easement held by the Ipswich Historic Commission.

The House at 42 Salem Street in Reading, Massachusetts is a transitional Greek Revival-Italianate house. Built sometime before 1854, its gable end faces the street, with the door on the left bay of three, a typical Greek Revival side hall layout. The doorway is topped by a heavy Italianate hood. The windows have shallow pedimented lintels, and the left facade has a projecting square bay. The house was occupied for many years by S. H. Dinsmore, a cabinetmaker who originally worked from a shop in the rear of the property and later moved to a larger space a short way down Salem Street. The house is typical of small industry that developed along Salem Street in the second half of the 19th century. It is next door to the Washington Damon House.

The Captain Avery Museum is a historic home and museum at Shady Side, Anne Arundel County, Maryland, United States. It is a two-story frame building, located on a 0.75-acre (3,000 m2) rectangular lot. The house overlooks the West River and Chesapeake Bay. The two-story historic structure originally was the residence of the Chesapeake Bay waterman, Capt. Salem Avery, and was constructed about 1860. It was expanded in the nineteenth century and further expanded in the 1920s by the National Masonic Fishing and Country Club. The property consists of the main house with additions, three sheds formerly used as bath houses, and a modern boathouse built in 1993 that features the Edna Florence, a locally-built 1937 Chesapeake Bay deadrise workboat.

The House at 113 Salem Street in Wakefield, Massachusetts is a rare well-preserved example of a 19th-century shoemaker's shop. The 1+1⁄2-story wood-frame house was built in the 1840s or 1850s, and was originally the shoe shop of David Nichols, who lived at 103 Salem Street. Its early form, with the high-pitch, gable roof, is readily recognizable despite later alterations and additions. These types of buildings were once common in the town, where shoemaking was a home-based cottage industry.
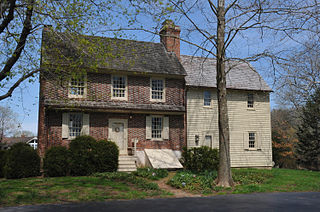
Zaccheus Dunn House is located in Woodstown, Salem County, New Jersey, United States. The house was built in 1743 and was added to the National Register of Historic Places on August 10, 1977.

The Joseph Fenno House–Woman's Friend Society is a historic building at 12–14 Hawthorne Boulevard in Salem, Massachusetts. The building was probably designed by Samuel Field McIntire, son of noted Salem building Samuel McIntire, and built 1811–12 for Joseph Fenno, a feltmaker turned merchant. The house was designed as a double house, although the reasons why Fenno wanted such a house are not known. He sold the property to his son in 1814 after moving to Columbia, Maine, and the two units were sold out of the family in 1822 and 1832.

The Nathaniel and Isaac Kuykendall House is a historic house in rural Hampshire County, West Virginia, near the city of Romney. It is a two-story stone structure, built in 1789 and enlarged in 1826. The builders, Nathaniel Kuykendall and his son Isaac, were migrants of Dutch origin from New York, and the house they built is architecturally unusual for its Dutch-influenced Federal and Greek Revival architecture, and for its use of stone, at a time when most houses in the area were of log constructions.
Willard Close Northup (1882–1942) was an American architect in North Carolina who was the principal partner in the firm Northup & O'Brien. His firm was based in Winston-Salem, North Carolina. Northup began his architectural practice in 1906 and partnered with Leet Alexander O'Brien (1891–1963) in 1915 or 1916. Luther Lashmit joined the firm in 1927, and was lead architect for Graylyn while an employee of the firm.
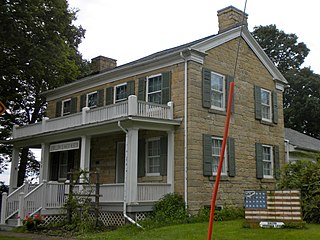
The Henderson Lewelling House, also known as the Lewelling Quaker Museum, is a historic building located in Salem, Iowa, United States. Henderson Luelling and his wife Elizabeth were among the first settlers in the Quaker community of Salem in 1837. They moved here from Henry County, Indiana, and Henderson moved his fruit tree nursery with him. This was Iowa's first commercial nursery. Henderson built this two-story stone house with Greek Revival details in 1843. The Lewellings were abolitionists associated with the Society of Anti-Slavery Friends, and his home is thought to have been a stop on the Underground Railroad. The family left Salem for Oregon in 1847, taking the nursery with them.

The Paton and Hannah Wilson House is a historic building located north of Salem, Iowa, United States. Built by 1839, this single story Greek Revival is one of the oldest brick residences in Salem Township. Paton, or Payton, served in both the Iowa territorial legislature (1840-1842) and the Iowa state legislature (1850-1852). He advocated for the rights of all people, including citizens of color. Hannah was a charter member of Salem Monthly Meeting (Quakers). The Wilson's estate sold the house to Reuben and Abigail Hallowell in 1875, and their descendants continued to own it into the 21st century. The house was listed on the National Register of Historic Places in 2010.

The Cook-Johnson House is a historic house located at 3091 Franklin Avenue north of Salem, Iowa.

The Collins-Bond House is a historic house located at 402 South Main Street in Salem, Iowa.
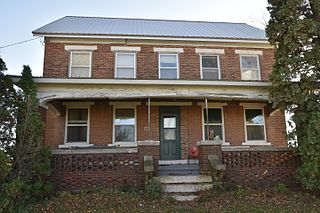
The Lamm-Pollmiller Farmstead District is a nationally recognized historic district located southeast of Salem, Iowa, United States. It comprises the farm house and outbuildings that were built by Henry and Elizabeth (Cook) Lamm beginning in 1849. The Lamms were Quakers who settled here from Ohio. The house is a two-story, brick, Greek Revival. The farm is located along the old Military Road that passed along the north side of the property. Local lore said that this was a stage coach stop in the 1850s and the 1860s. The Pollmiller family bought the farm in 1905. The farmstead was listed on the National Register of Historic Places in 2010.

The Bicksler Block is an historic building located in Salem, Iowa, United States. John Bicksler had this commercial building built in 1886. The two story, brick structure is a combination of the Romanesque Revival and the Italianate styles. Salem's central business district was plagued by fires from 1886 to 1933. This building was built after the first major fire to effect the town in 1886. The store front on the east side of the building housed a bank into the early 1900s and then the local post office was located here until 1967. The western half of the building has housed a variety of businesses over the years, including: clothing stores, two different milliners, a restaurant, and a pool hall. The second floor housed a variety of offices, including a dentist. The American Legion acquired the building from the Bicksler family in 1950. It was listed on the National Register of Historic Places in 2010.

Farmers Savings Bank is a historic building located in Salem, Iowa, United States. Built in 1916, it replaced a building destroyed by fire the year before. The following banks operated here: Farmers Savings Bank (1916-1933), Farmington State Bank (1936-1944), Des Moines Valley State Bank (1944-1955), State Central Savings Bank (1955-1957), Hillsboro Savings Bank (1957-1976), Hawkeye Bank and Trust (1976-1992). In 1992 Hawkeye Bank and Trust donated the building to the American Legion, who sold it to Anthony and Connie Kramer in 2000. They remodeled the single-story, brick, Neoclassical structure for their home. It was listed on the National Register of Historic Places in 2010.

The Isaac A. Wetherby House is a historic building located in Iowa City, Iowa, United States. This house was built in two parts. The original two story frame section was built in 1854 by Patrick Doyle, an Irish immigrant and teamster. A single story frame addition was built by portrait painter and photographer Isaac Augustus Wetherby in 1860. He had acquired the house from Doyle, who could no longer afford the taxes. Wetherby lived here until 1887 when he sought economic opportunities elsewhere, but probably visited from time to time until his death in 1904. His family continued to reside here until 1948. The house was originally located on Market Street and was moved to this location on Governor in 2008 when a developer threatened to tear it down. It is the only extant building associated with Isaac Wetherby. The house was listed on the National Register of Historic Places in 2009.






















