
The Abraham Brower House is located at Water and Division streets in New Hamburg, New York, United States. It is a mid-19th century home of one the hamlet's early residents that was added to the National Register of Historic Places in 1987.

The Samuel Brooks House is located on Pleasant Hill Road north of the hamlet of Mountainville in the Town of Cornwall, New York, United States. It is a cottage in a mix of Victorian architectural styles, most notably Carpenter Gothic and Stick Style, built around 1860.

Montrest is a house on Lane Gate Road outside Nelsonville, New York, United States. It was built after the Civil War as a summer residence by Aaron Healy, a successful New York leather dealer, to take advantage of panoramic views of the Hudson River and surrounding mountains of the Highlands.

The John Shelp Cobblestone House, also known as the Shelp–Beamer House, is located on West Shelby Road in West Shelby, New York, United States, just east of the Niagara–Orleans county line. It is an 1830s cobblestone house in the Greek Revival architectural style.

The Woodruff House is located on NY 32 in Cornwall, New York, United States, a short distance south of the hamlet of Vails Gate. It is a small stone building dating to the early 19th century.

The Gifford–Walker Farm, also known as the Alice Walker Farm, is located on North Bergen Road in North Bergen, New York, United States. Its farmhouse is a two-story Carpenter Gothic style structure built in 1870.
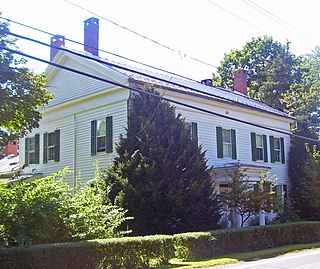
The Stephen Hogeboom House is located on NY 23B in Claverack, New York, United States. It is a frame Georgian-style house built in the late 18th century.
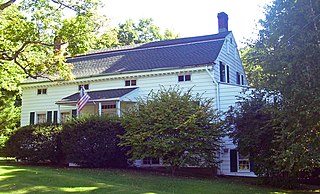
The Stephen Miller House, also known as the Van Wyck-Miller House, is located along the NY 23 state highway in Claverack, New York, United States. It is a wooden farmhouse dating from the late 18th century.
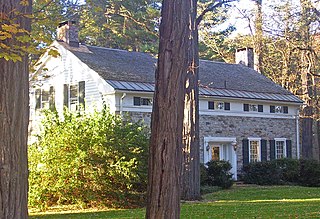
The Dirck Westbrook Stone House is located on Old Whitfield Road near the hamlet of Kerhonkson in the Town of Rochester, New York, United States. It is a stone structure that dates in part to the early 18th century.

The Krom Stone House at 45 Upper Whitfield Road in the Ulster County Town of Rochester, New York, United States, is one of several houses associated with that family. It was built somewhere between 1680-1720.

The Terwilliger–Smith Farm is located on Cherrytown Road near the hamlet of Kerhonkson in the Town of Rochester in Ulster County, New York, United States. It was established in the mid-19th century.
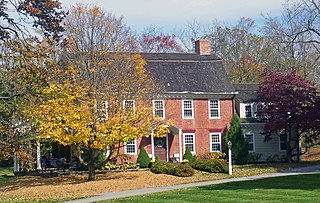
The Newcomb–Brown Estate is located at the junction of the US 44 highway and Brown Road in Pleasant Valley, New York, United States. It is a brick structure built in the 18th century just before the Revolution and modified slightly by later owners but generally intact. Its basic Georgian style shows some influences of the early Dutch settlers of the region.

The H.R. Stevens House is located on Congers Road in the New City section of the Town of Clarkstown, New York, United States. It is a stone house dating to the late 18th century. In the early 19th century it was expanded with some wood frame upper stories added later. The interior was also renovated over the course of the century.

The Thomas N. Wheeler Farm is located on Indian Lake Road in the Town of North East, New York, United States, south of the village of Millerton. It is a frame house built at the beginning of the 19th century in the Federal style.

The Ezra Clark House is located on Mill Road in the Town of North East, New York, United States. It is a brick house built in the late 18th century.
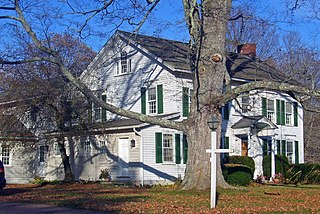
The Dakin-Coleman Farm is located on Coleman Station Road in the Town of North East, New York, United States. Its large wooden farmhouse was built shortly before the Revolution.

The Butterfield Cobblestone House is on Bennett Corners Road in the Town of Clarendon, New York, United States, south of the village of Holley. It is a cobblestone structure from the mid-19th century built in the Greek Revival architectural style by a wealthy local farmer to house his large family. Three generations of his descendants would run the farm over the next 80 years. Later owners would make some renovations to the interior.

The North Grove Street Historic District is located along the north end of that street in Tarrytown, New York, United States. It consists of five mid-19th century residences, on both sides of the street, and a carriage barn. In 1979 it was listed on the National Register of Historic Places.

Jackson Park Town Site Addition Brick Row is a group of three historic houses and two frame garages located on the west side of the 300 block of South Third Street in Lander, Wyoming. Two of the homes were built in 1917, and the third in 1919. The properties were added to the National Register of Historic Places on February 27, 2003.

The Gordon Hitt Farmstead is a former farm located at 4561 North Lake Road near Clark Lake, Michigan. It was listed on the National Register of Historic Places in 1994. It now serves as a vacation rental.
























