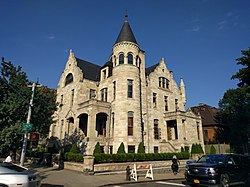Bailey House | |
 The Bailey House in 2017 | |
| Location | 10 St. Nicholas Place Manhattan, New York City |
|---|---|
| Coordinates | 40°49′38″N73°56′33″W / 40.82722°N 73.94250°W |
| Built | 1886–1888 [1] |
| Architect | Samuel B. Reed [2] |
| Architectural style | Romanesque Revival |
| NRHP reference No. | 80002668 [2] |
| NYCL No. | 0845 |
| Significant dates | |
| Added to NRHP | April 23, 1980 |
| Designated NYCL | February 19, 1974 |
The James A. and Ruth M. Bailey House [3] is a freestanding limestone mansion located at 10 St. Nicholas Place at West 150th Street in the Sugar Hill section of Harlem in Manhattan, New York City. The house was built from 1886 to 1888 and was designed by architect Samuel Burrage Reed in the Romanesque Revival style for circus impresario James Anthony Bailey of the Barnum & Bailey Circus. [4] When it was constructed there were few other buildings in the area, and as a result, sitting as it does on an escarpment, the Bailey Mansion had a clear view to the east of the Long Island Sound. [3]





