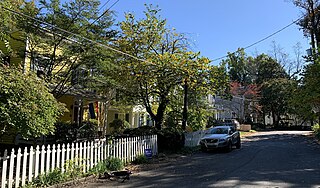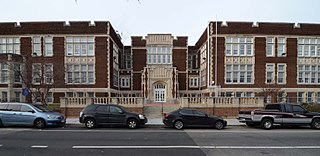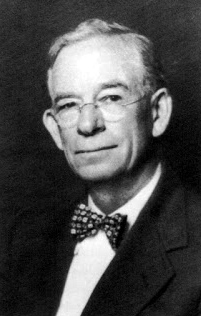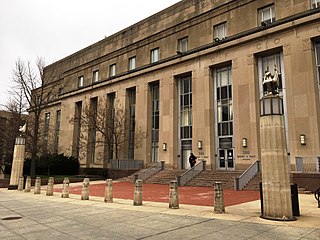
Tenleytown is a historic neighborhood in Northwest, Washington, D.C.

Friendship Heights is an urban commercial and residential neighborhood in northwest Washington, D.C., and southern Montgomery County, Maryland. Though its borders are not clearly defined, Friendship Heights consists roughly of the neighborhoods and commercial areas around Wisconsin Avenue north of Fessenden Street NW and Tenleytown to Somerset Terrace and Willard Avenue in Maryland, and from River Road in the west to Reno Road and 41st Street in the east. Within Maryland west of Wisconsin Avenue is the Village of Friendship Heights, technically a special taxation district.

Cleveland Park is a residential neighborhood in the Northwest quadrant of Washington, D.C. It is located at 38°56′11″N77°3′58″W and bounded approximately by Rock Creek Park to the east, Wisconsin and Idaho Avenues to the west, Klingle and Woodley Roads to the south, and Rodman and Tilden Streets to the north. Its main commercial corridor lies along Connecticut Avenue NW, where the eponymous Cleveland Park station of the Washington Metro's Red Line can be found; another commercial corridor lies along Wisconsin Avenue. The neighborhood is known for its many late 19th century homes and the historic Art Deco Uptown Theater. It is also home to the William L. Slayton House and the Park and Shop, built in 1930 and one of the earliest strip malls.

George Edwin Bergstrom was an American architect who designed many buildings in Los Angeles, California. He also designed The Pentagon in Arlington County, Virginia.

Charles M. Goodman was an American architect who made a name for his modern designs in suburban Washington, D.C., after World War II. While his work has a regional feel, he ignored the colonial revival look so popular in Virginia. Goodman was quoted in the 1968 survey book Architecture in Virginia as saying that he aimed to "get away from straight historical reproduction."

The Immaculata Seminary Historic District, commonly known as Tenley Campus, is an 8.2-acre (3.3 ha) parcel of land, located off of Tenley Circle in the Northwest Washington, D.C. neighborhood of Tenleytown. The site of Dunblane, an early to mid-nineteenth-century Federal/Greek Revival-style manor house, it was once part of a large country estate on the outskirts of the capital city, owned by a succession of prominent Georgetown residents. From 1904 to 1906, the land was acquired by the Catholic Sisters of Providence of Saint Mary-of-the-Woods, who, for decades, operated all-girls primary, secondary, and postsecondary schools there under the Immaculata name, before being forced to shutter due to financial issues. Since 1986, it has been a satellite campus of American University, which purchased the site in part because of its proximity to Tenleytown station on the Red Line of the Washington Metro. It currently houses the school's Washington College of Law.

Thomas Wilson Williamson was a Kansas architect who specialized in designing school buildings in Kansas, Iowa, and Missouri.

Lisner Auditorium is a performance venue sited on the Foggy Bottom campus of George Washington University at 730 21st Street Northwest, Washington, D.C. Named for Abram Lisner (1852-1938), a university trustee and benefactor whose will provided one million dollars towards its construction, it was designed in 1940 and completed in 1946. Constructed in the stripped classicist style of the late Art Deco and host to major classical, folk, rock, blues, opera, and theatrical performances over the decades, it was placed on the National Register of Historic Places in 1990 for its dual significance as an architectural work and as a performance venue.

The Hartington City Hall and Auditorium, also known as the Hartington Municipal Building, is a city-owned, brick-clad, 2-story center in Hartington, Nebraska. It was designed between 1921 and 1923 in the Prairie School style by architect William L. Steele (1875–1949).

The Reno School is a historic school building located at 4820 Howard Street NW, completed in 1903 to serve the needs of the Reno community in Washington, D.C. Like all public schools in the District at the time, it was segregated and served African American students in the area west of Rock Creek Park and north of Georgetown. The school was closed in 1950 after the Reno community was evicted to create Fort Reno Park and the adjacent Alice Deal Middle School.

The Grant Road Historic District is located in the Tenleytown neighborhood of Washington, D.C. The two-block historic district is what remains of a former settlement in rural Washington County in the District of Columbia. It includes 13 contributing buildings and the road itself, a narrow remnant of a country road that was used by soldiers in the Civil War. Following the war, the road was named after Civil War general and President Ulysses S. Grant. Grant Road developed into a residential street lined with mostly small, two-story homes for working-class people.

Shopbell & Company was an American architectural firm located in Evansville, Indiana, in the United States.

John Mercer Langston School is a historic structure located in the Truxton Circle neighborhood in Washington, D.C. The two-story brick building was designed by Appleton P. Clark, Jr. The structure was completed in 1902. It was listed on the National Register of Historic Places in 2013.

Bruce-Monroe Elementary School at Park View is a bilingual elementary school in Washington, D.C. Named after Blanche Bruce and James Monroe, it has been located in the historic Park View School in the city's Park View neighborhood since 2008. It is part of the District of Columbia Public Schools.

Arthur B. Heaton was an American architect from Washington, D.C. During his 50-year career Heaton designed over 1,000 commissions, including many notable buildings listed on the National Register of Historic Places (NRHP). He was the first supervising architect of the Washington National Cathedral and one of several local architects responsible for designing many of the buildings in the Burleith, Cleveland Park, Kalorama Triangle, and Woodley Park neighborhoods.
Howard Wright Cutler (1883–1948) was an American architect known primarily for his designs of churches, schools and public buildings in Washington, D.C., and adjacent Montgomery County, Maryland.

Appleton Prentiss Clark Jr. was an American architect from Washington, D.C. During his 60-year career, Clark was responsible for designing hundreds of buildings in the Washington area, including homes, hotels, churches, apartments and commercial properties. He is considered one of the city's most prominent and influential architects from the late 19th and early 20th centuries. Many of his designs are now listed on the National Register of Historic Places (NRHP).

The Henry J. Daly Building is located at 300 Indiana Avenue, NW, and 301 C Street, NW, in the Judiciary Square neighborhood of Washington, D.C., United States. The administrative building is owned by the government of the District of Columbia and has served as the home of various city offices since it opened in 1941 as a unified location for previously dispersed municipal functions. Currently, the building is primarily occupied by the Metropolitan Police Department; although the District of Columbia Department of Corrections, the District of Columbia Office of the Chief Financial Officer and the Court Services and Offender Supervision Agency (CSOSA) also maintain offices in the building.

Engine Company 29, at 4811 MacArthur Blvd. NW in Washington, D.C., is a fire station built in 1925. It was listed on the National Register of Historic Places in 2007.

Albert L. Harris was an American architect who worked primarily in Washington, D.C. He was born in Wales and emigrated to the United States as a young child. He worked for architectural firms in Chicago and Baltimore and then Washington, where he also obtained an architectural degree from George Washington University. He was a part-time professor there while also working for the US Navy and then the city of Washington where he served as the city's Municipal Architect from 1921 until his death in 1933. A number of his works are listed on the National Register of Historic Places (NRHP).





















