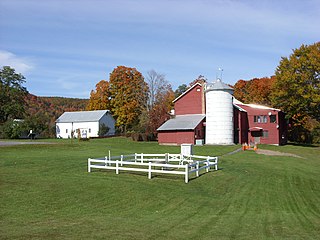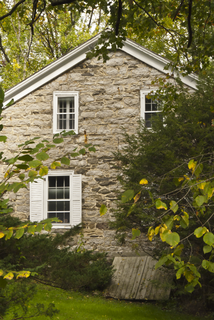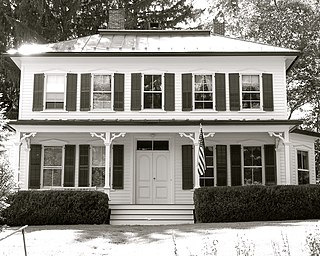
The Jacob Shafer House is a historic farmhouse located in Town of Montgomery in Orange County, New York. It is located on Kaisertown Road roughly a quarter-mile south of NY 17K west of the village of Montgomery. The house was built about 1842, and is a two-story, three bay, Greek Revival style frame dwelling with a 1 1/2-story wing. Also on the property are the contributing ruins of a barn complex and a stone lined well. It was built by Jacob Shafer, a prominent resident of the town.

The Lansing Manor House was built in 1819 by John Lansing, Jr. for his daughter and son-in-law, Jacob Livingston Sutherland. John Lansing, Jr. represented New York as a delegate to the Constitutional Convention in 1787, and the state's Ratification Convention in 1788.

Belcher Family Homestead and Farm is a historic home and farm complex located at Berkshire in Tioga County, New York. The farmhouse is a two-story, five-bay frame house built about 1850 in a vernacular Gothic Revival style with a porch with Carpenter Gothic details. A second house, a 1 1⁄2-story, five-bay frame structure, was built about 1815 in a vernacular Federal style. Also on the property is a mid-19th-century barn, a late 19th-century dairy barn with silo, and a small shed.

John N. Rottiers Farm is a historic home and farm complex located at Orleans in Jefferson County, New York. It is a two-story, three bay limestone structure built in 1833 with two, one story stone wings with Federal detailing. Also on the property are a large dairy barn, servants' house, privy and the remains of a carriage barn.

James Sanders House is a historic home located at Little Falls in Herkimer County, New York. The house is a two-story, gable-roofed brick residence, five bays long and two bays wide, originally constructed in 1827. It consists of a rectangular main block with a two-story brick rear wing. It features a center hall plan and Federal-style decorative elements. Also on the property are a frame, gable-roofed carriage barn and garage/agricultural equipment barn. James Sanders was a local building contractor who also built a number of mills, residences, and civic buildings including the original Little Falls Academy.

James Benjamin Homestead is a historic home located at Flanders in Suffolk County, New York. It consists of a main section, built about 1785, which is a two-story, center-entrance residence, and one- and two-story rear additions, built about 1900. Also on the property is a small, late 19th-century barn.

Terry-Ketcham Inn is a historic inn and tavern located at Center Moriches in Suffolk County, New York. It was built about 1693, expanded about 1710 and 1790, and is a two-story, nine by two bay frame structure with a rear wing and gable roof. The original structure was built as a two by three bay, single story timber frame cottage. In about 1710 a three by two bay timber frame half-house was built to the north of the original structure. A 1790 building program tripled the size of the structure.

The John Harned House is a historic house located at 26 Little Neck Road in Centerport, Suffolk County, New York.

Sahler Stone House and Dutch Barn is a historic home and Dutch barn located at Rochester in Ulster County, New York. The house was built about 1780 and is a five-bay, 1 1⁄2-story linear plan stone and frame gable ended house. It was restored in 1957. The 1-story Dutch barn has a corrugated metal roof and clapboard siding.

William W. Van Ness House, also known as "Talavera," is a historic home located at Claverack in Columbia County, New York. It was built in 1818 for New York State Judge William W. Van Ness and is a Federal-style residence. It is composed of central 2-story, two-bay main block flanked by two 1 1⁄2-story wings. The wings are connected to the main house by single-story entrance hyphens. The entrance features a 2-story central portico. Also on the property are three timber-frame barns and wood-frame tool house.

Ebenezer Hills Jr. Farmhouse is a historic home located at Colonie in Albany County, New York. It was built about 1785 and is a two-story, five bay center hall plan frame farmhouse on a stone foundation. It features a one-story porch with a shed roof built about 1860 and supported by simple square columns and decorative brackets. Also on the property are three barns, a shed, and greenhouse.

Cornelius and Agnietje Van Derzee House is a historic home and farm complex located at Coeymans in Albany County, New York. It was built about 1765 and is a rectangular two-story rubblestone dwelling with brick gables. The front facade is five bays with a Greek Revival style central entrance. A craftsman inspired porch was added in 1915. A two-story gable roof wing was added to the south elevation about 1890 and a large, two-story Greek Revival era wing is on the west. It has a moderately pitched gable roof. Also on the property are eleven contributing outbuildings and the agricultural setting. They include a tenant house, large upper barn (1870), hog barn and chicken coop (1813), barn (1825), wagon house (1868), cow barn (1883), wood shop, corn crib, fruit barn (1911), paint house, garage (1890), and brooder house.

Bennett Hill Farm is a historic home and farm complex located at New Scotland in Albany County, New York. The original section of the main house was built in 1821 and is a three-by-two-bay, 2 1⁄2-story dwelling. In the 1830s, a large Greek Revival style 2 1⁄2-story, three- by two-bay addition was completed. Contributing farm buildings include the main barn (1797), animal barn, wagon shed, fruit barn, smoke house, and tenant house.

Marquardt Farm is a historic home and farm complex located at Wurtemberg in Dutchess County, New York. The main house was built about 1810 and is a traditional two story, five bay, center hall Federal style dwelling. The rectangular frame structure sits on a partially exposed stone foundation and topped by a gable roof. It has a one-story frame wing. Also on the property are three barns, a carriage house, stone walls, a machine shed, well / wellhouse, and summer kitchen. The barn group includes a large "H" frame Dutch barn and two smaller barns.

John H. Traver Farm is a historic home and farm complex located at Württemberg in Dutchess County, New York. The main house was built about 1876 and is a two-story, five bay, center hall frame dwelling. It is sheathed in clapboard siding and has a low pitched hipped roof with broadly projecting eaves. It features a verandah with square support posts and ornate scroll sawn knee braces. Also on the property is a Dutch barn, a carriage house, shed, and stone walls.

John Evert Van Alen House is a historic home located at Defreestville in Rensselaer County, New York. The house was built between 1793 and 1794 and is a two-story, five-bay wide, room and a half deep, frame dwelling with a two-story, three-bay wide addition in the Federal style. The addition dates to about 1840–1854. It is sheathed in clapboards and is topped by a gable roof. Also on the property is a contributing L-shaped barn and the Van Alen family burial ground. The original owner John Evert Van Alen served in the U.S. House of Representatives from 1793 to 1799.

Ferguson Farm Complex is a historic home and farm complex located at Duanesburg in Schenectady County, in the U.S. state of New York. The house was built about 1848 and is a 2-story, three-bay clapboard-sided frame building in a vernacular Greek Revival style. It has a 2-story, three-bay wing and a 1½-story, two-bay wing. It features a gable roof with cornice returns, a wide frieze, and corner pilasters. Also on the property are two contributing barns, a garage, shed, and silo.

Poughkeepsie Almshouse and City Infirmary is a historic almshouse and infirmary complex located at Poughkeepsie, Dutchess County, New York. The complex includes five contributing buildings. The almshouse buildings has a three-story, seven-bay, main block flanked by matching two-story, five-bay, wings. It was built in 1868 of brick with wood trim and features Italianate style details. J.A. Wood is credited as the building's architect. The City Infirmary building was built in 1907 and enlarged in 1936. It is a two-story brick and stone building and features a two-story, flat roofed, semi-circular entrance portico. The infirmary closed in 1972. Also on the property are a carriage house, barn, laundry building, combination barn / ice house, and shed. It has been adaptively reused as a satellite campus for Adelphi University.

Towar–Ennis Farmhouse and Barn Complex is a historic farm complex located at Lyons in the Wayne County, New York. The contributing elements of the complex include a vernacular Greek Revival style farmhouse, two barns, a carriage house, a corncrib, a smoke house, a stone retaining wall, and a hitching post. The farmhouse consists of a two-story, three-bay wide, sidehall plan main block built in 1832, with a 1 1/2 story side wing added in 1852. A rear kitchen wing was added in 1986. The main barn was built in 1852. The complex is representative of rural agrarian farmsteads of the 19th and early-20th centuries in the Finger Lakes Region.

Martin–Fitch House and Asa Fitch Jr. Laboratory, also known as the Fitch House, is a historic home and laboratory located at Salem, Washington County, New York. The house was built about 1787, and modified between about 1796 and 1812, and again about 1830. It is a two-story, five bay, Late Georgian style heavy timber frame dwelling. It has a steep hipped slate roof with dormers and two interior chimneys. The Asa Fitch, Jr. Laboratory, or “Bug House,” was built about 1825 and enlarged about 1860. It is a small two-story, gable roofed frame rectangular building with a lean-to addition. Also on the property are the contributing barn and milk house. It was the home and laboratory of Asa Fitch (1809-1879), first occupational entomologist in the U.S.

















