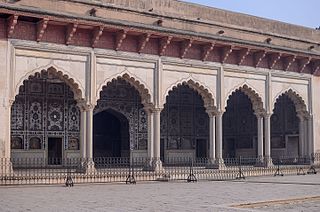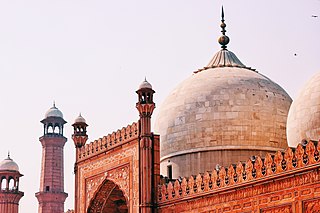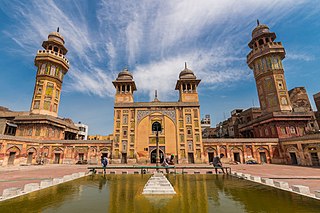Related Research Articles

The Lahore Fort is a citadel in the city of Lahore, Pakistan. The fortress is located at the northern end of walled city Lahore, and spreads over an area greater than 20 hectares. It contains 21 notable monuments, some of which date to the era of Emperor Akbar. The Lahore Fort is notable for having been almost entirely rebuilt in the 17th century, when the Mughal Empire was at the height of its splendour and opulence.

The Walled City of Lahore, also known as Old City, forms the historic core of Lahore, Pakistan. The city was established around 1000 CE in the western half of the Walled City, which was fortified by a mud wall during the medieval era.

The Sheesh Mahal is a palace located within the Shah Burj block in northern-western corner of Lahore Fort. It was constructed under the reign of Mughal Emperor Shah Jahan in 1631–32, with some additions later under Sikh Maharaja Ranjit Singh. The ornate white marble pavilion is inlaid with pietra dura and complex mirror-work of the finest quality. The hall was reserved for personal use by the imperial family and close aides. It is among the 21 monuments that were built by successive Mughal emperors inside Lahore Fort, and forms the "jewel in the Fort’s crown." As part of the larger Lahore Fort Complex, it has been inscribed as a UNESCO World Heritage Site since 1981.

The Architecture of Lahore reflects the history of Lahore and is remarkable for its variety and uniqueness. There are buildings left from the centuries of rule of the Mughal Empire, the Sikh Empire, as well as from the era of the British Raj, whose style is a mixture of Victorian and Islamic architecture often referred to as Indo-Saracenic. In addition, there are newer buildings which are very modern in their design. Unlike the emphasis on functional architecture in the west, much of Lahore's architecture has always been about making a statement as much as anything else.

The Wazir Khan Mosque is a 17th-century mosque located in the city of Lahore, capital of the Pakistani province of Punjab. The mosque was commissioned during the reign of the Mughal Emperor Shah Jahan as a part of an ensemble of buildings that also included the nearby Shahi Hammam baths. Construction of Wazir Khan Mosque began in 1634 C.E., and was completed in 1641. It is on the UNESCO World Heritage Tentative List.

Karnal (pronunciation is a city located in the state of Haryana, India and is the administrative headquarters of Karnal District. It was used by East India Company army as a refuge during the Indian Rebellion of 1857 in Delhi. The Battle of Karnal between Nader Shah of Persia and the Mughal Empire took place in this city in 1739.

Mughal architecture is the type of Indo-Islamic architecture developed by the Mughals in the 16th, 17th and 18th centuries throughout the ever-changing extent of their empire in the Indian subcontinent. It developed from the architectural styles of earlier Muslim dynasties in India and from Iranian and Central Asian architectural traditions, particularly Timurid architecture. It also further incorporated and syncretized influences from wider Indian architecture, especially during the reign of Akbar. Mughal buildings have a uniform pattern of structure and character, including large bulbous domes, slender minarets at the corners, massive halls, large vaulted gateways, and delicate ornamentation; examples of the style can be found in modern-day Afghanistan, Bangladesh, India and Pakistan.

Indo-Islamic architecture is the architecture of the Indian subcontinent produced by and for Islamic patrons and purposes. Despite an initial Arab presence in Sindh, the development of Indo-Islamic architecture began in earnest with the establishment of Delhi as the capital of the Ghurid dynasty in 1193. Succeeding the Ghurids was the Delhi Sultanate, a series of Central Asian dynasties that consolidated much of North India, and later the Mughal Empire by the 15th century. Both of these dynasties introduced Persianate architecture and art styles from Western Eurasia into the Indian subcontinent.

Yadavindra Gardens, also known as Pinjore Gardens, is a historic 17th century garden located in Pinjore city of Panchkula district in the Indian state of Haryana. Panchkula city is nearby it. It is an example of the Mughal Gardens architectural style, which was renovated by the Patiala Dynasty Sikh Rulers. The garden was built by Fidai Khan.

The Mahabat Khan Mosque, sometimes spelt Mohabbat Khan Mosque, is a 17th-century Mughal-era mosque in Peshawar, Pakistan. The mosque was built in 1630, and named after the Mughal governor of Peshawar, Nawab Mohabat Khan Kamboh, father of Nawab Khairandesh Khan Kamboh. The mosque's white marble façade is considered to be one of Peshawar's most iconic sights.
Farrukhnagar is a town and municipality in Gurugram district of Haryana, India. It is one of the four administrative blocks of Gurugram district situated 21 kilometres (13 mi) from Gurugram and shares its border with Jhajjar district. It is part of the Ahirwal region.

Gharaunda is a town and a municipal committee in Karnal district in the state of Haryana, India. It is situated at a distance of sixty-five miles to the northwest of New Delhi. It is eleven miles from Karnal, the district headquarters. The Amritsar-Delhi main broad-gauge railway line passes through the town. Indo-Israel Centre For Excellence in Vegetables and one of the leading footwear industries of India 'Liberty Shoes' has its manufacturing unit in Gharaunda. This has given fame to the place. Gharaunda serves as a big Grain market for the state.

The Shah Jahan Mosque, also known as the Jamia Masjid of Thatta, is a 17th-century building that serves as the central mosque for the city of Thatta, in the Pakistani province of Sindh. The mosque is considered to have the most elaborate display of tile work in South Asia, and is also notable for its geometric brick work - a decorative element that is unusual for Mughal-period mosques. It was built during the reign of Mughal emperor Shah Jahan, who bestowed it to the city as a token of gratitude, and is heavily influenced by Central Asian architecture - a reflection of Shah Jahan's campaigns near Samarkand shortly before the mosque was designed.
Pakistani architecture is intertwined with the architecture of the broader Indian subcontinent. With the beginning of the Indus civilization around the middle of the 3rd millennium BC, for the first time in the area which encompasses today's Pakistan an advanced urban culture developed with large structural facilities, some of which survive to this day. This was followed by the Gandhara style of Buddhist architecture that borrowed elements from Ancient Greece. These remnants are visible in the Gandhara capital of Taxila.

Moti Masjid, one of the "Pearl Mosques", is a 17th-century religious building located inside the Lahore Fort, Lahore, Punjab, Pakistan. It is a small, white marble structure built by Mughal emperor Jahangir and modified by the architects of Shah Jahan, and is among his prominent extensions to the Lahore Fort Complex. The mosque is located on the western side of Lahore Fort, closer to Alamgiri Gate, the main entrance.

The Kos Minars are medieval Indian milestones along the Grand Trunk Road in northern Indian subcontinent, that were introduced by the 16th-century Pashtun ruler Sher Shah Suri. Kos Minars were erected to serve as markers of distance along royal routes from Agra to Ajmer, Agra to Lahore, and from Agra to Mandu in the south.

The Naulakha Pavilion is a white marble personal chamber with a curvilinear roof, located beside the Sheesh Mahal courtyard, in the northern section of the Lahore Fort in Lahore, Pakistan. The monument is one of the 21 monuments situated within the Lahore Fort, with its western façade providing a panoramic view of the ancient city of Lahore.

Persian Inscriptions on Indian Monuments is a book written in Persian by Dr Ali Asghar Hekmat E Shirazi and published in 1956 and 1958 and 2013. New edition contains the Persian texts of more than 200 epigraphical inscriptions found on historical monuments in India, many of which are currently listed as national heritage sites or registered as UNESCO world heritage, published in Persian; an English edition is also being printed.
Fidai Khan Koka, was foster brother, Governor of Awadh, Lahore and master of ordnance of the Mughal Emperor Aurangzeb. He is credited with leading construction on the Persian Gardens known as Pinjore Gardens near Chandigarh - the post-partition capital of Punjab - as well as building Teele Wali Masjid (1658-1660) of Lucknow, India and Badshahi Mosque (1671-73) of Lahore.

The Shahjahan ki baoli, more commonly known as the Choron ki baoli, is a baoli in Maham, Haryana, India. The structure, which was built during the reign of Emperor Shah Jahan, collects and holds rainwater for use by the nearby town of Maham. While no longer in mainstay use, the baoli has been persevered as a tourist attraction.
References
- ↑ Haryana (India) (1976). Haryana District Gazetteers: Karnal. Haryana Gazetteers Organization.
- 1 2 Singh, Sarban; Organisation, Haryana (India) Gazetteers (2001). Haryana State Gazetteer: Lacks special title. Haryana Gazetteers Organisation, Revenue Department.
- ↑ "Religion and Architecture" (PDF). shodhganga.inflibnet.ac.in. Retrieved 20 December 2018.