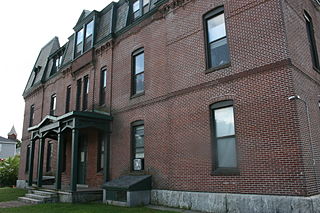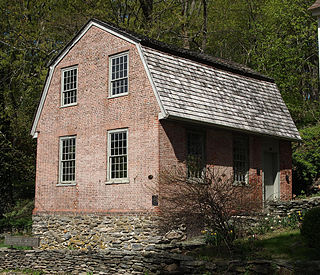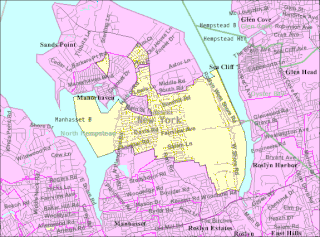
The Universalist Society Meetinghouse is an historic Greek Revival meetinghouse at 3 River Road in Orleans, Massachusetts. Built in 1834, it was the only Universalist church built in Orleans, and is architecturally a well-preserved local example of Greek Revival architecture. The Meeting House is now the home of the Orleans Historical Society and is known as the Meeting House Museum. It was listed on the National Register of Historic Places in 1999.

The Old Hose House is an historic fire house at 1249 Main Street in Reading, Massachusetts. The Colonial Revival wood frame building was constructed in 1902 for a cost of $1,180.50, plus $10 for the land on which it stands. The modestly-scaled building housed a fire truck until 1930, after which time it has served as home to community groups. The building was listed on the National Register of Historic Places in 1984.

The Walnut Street School is a historic school building at 55 Hopkins Street in Reading, Massachusetts. A two-room schoolhouse built in 1854, it is the town's oldest public building. Since 1962 it has been home to the Quannapowitt Players, a local theatrical company. The building was listed on the National Register of Historic Places in 1984.

The Cambridge Street School is a historic former school building at 510 Cambridge Street in Worcester, Massachusetts. Built in 1869 and twice enlarged substantially, it is notable for including the only surviving unaltered Second Empire school building in the city. The building served Worcester's public school students until 1976; the city sold the building in 1978. It now serves as a transitional housing facility for homeless families. The building was listed on the National Register of Historic Places in 1980.

English High School is an historic high school building at 20 Irving Street in Worcester, Massachusetts. Built in 1891, it is a prominent local example of Romanesque Revival architecture, designed by the local form of Barker & Nourse. It served the city as a high school until 1966, and has housed school administration offices since then. The building was listed on the National Register of Historic Places in 1980.

South Reading Academy is a historic former school building at 7 Foster Street in Wakefield, Massachusetts, USA. Built in 1828-29 for the First Baptist Church, the building has served as a religious school, public high school, clubhouse, and commercial space. The building was listed on the National Register of Historic Places in 1989.

The West Ward School is a historic school at 39 Prospect Street in Wakefield, Massachusetts. Built in 1847, it is the only surviving Greek Revival schoolhouse in the town. The building was listed on the National Register of Historic Places in 1989. It is now maintained by the local historical society as a museum property.

Remmel Apartments and Remmel Flats are four architecturally distinguished multiunit residential buildings in Little Rock, Arkansas. Located at 1700-1710 South Spring Street and 409-411 West 17th Street, they were all designed by noted Arkansas architect Charles L. Thompson for H.L. Remmel as rental properties. The three Remmel Apartments were built in 1917 in the Craftsman style, while Remmel Flats is a Colonial Revival structure built in 1906. All four buildings are individually listed on the National Register of Historic Places, and are contributing elements of the Governor's Mansion Historic District.

The First Universalist Church, known locally as the Church on the Plains, is a historic church building on Main Street in Kingston, New Hampshire. Built in 1879 to a design by the regionally prominent architect C. Willis Damon, it is a fine local example of Stick/Eastlake architecture. It was listed on the National Register of Historic Places in 1979, and is now owned by the local historical society.

The Castleton Medical College Building, now known as the Old Chapel, is a historic building of the Castleton Medical College on Seminary Street in Castleton, Vermont, United States. Founded in 1818, it was the first medical college in Vermont, and the first private degree-granting medical school in the United States. The chapel-like building was built in 1821, and is now the oldest building on the campus of Castleton University. Its current use is for special meetings and performances for Castleton University. It was listed on the National Register of Historic Places in 1971.

Atkinson Academy is a public elementary school at 17 Academy Avenue in Atkinson, New Hampshire. It is a part of the Timberlane Regional School District. Built in 1803, it is claimed to be the oldest standing co-educational school in the United States. It was listed on the National Register of Historic Places in 1980.

The East District School is a historic school building at 365 Washington Street in Norwich, Connecticut. Built in 1798, it is significant as a rare and well-preserved 18th-century schoolhouse, and as the location of an evening school for adults established by Consider Sterry, author of an early guide to practical navigation. The school was listed on the National Register of Historic Places in 1970, and is a contributing property to the Norwichtown Historic District.

Old First Church is an historic Presbyterian church building at 125 Main Street in Huntington, Suffolk County, New York. It was built in 1784 and is a two and one-half-story building with a steeply pitched gable roof. About 1900, a two-story, five-gable-roofed addition was completed on the rear of the building. It features a tall, square, five-story bell tower that dominates the center of the main facade.

Old Episcopal Manse is a historic Episcopal manse building on New York State Route 23, Main Street in Prattsville, Greene County, New York. It was built about 1845 and is a 1 1⁄2-story, cross-gable house type with Gothic Revival style features. It features board and batten siding and a steeply pitched gable roof. Also on the property is a carriage house, also built about 1845.

First Congregational and Presbyterian Society Church of Westport, now known as United Church of Christ of Wadhams, is a historic Congregational church on Main Street/CR 10 in Westport, Essex County, New York. It was built in 1837 and is a vernacular, Federal style meeting house form building. It is a one-story building with clapboard exterior siding and a simple gable roof. It features a two tiered belfry with dome shaped roof above the west gable end. The adjacent parish hall was formerly a dance hall and moved to this site in 1901. It is a plain, two story rectangular structure with a gable roof and clapboard siding.

The Old Stonington High School is a historic school building at 25 Orchard Street in Stonington, Connecticut. It was built in 1888, and is a distinct and high quality local example of Second Empire architecture. The building was listed on the National Register of Historic Places in 1978; it has been converted to residential use. This building is not to be confused with the town's modern high school of the same name in Pawcatuck.

The Bulkeley School is a historic school building at 1 Bulkeley Place in New London, Connecticut. It is a High Victorian Gothic stone structure, built in 1871-73 to a design by Leopold Eidlitz, with numerous additions. It was a private boys high school until 1951, educating generations of city leaders. The building was listed the National Register of Historic Places on August 13, 1981, for its architecture and its role in the city's development. It is now home to the Regional Multicultural Magnet School, grades K-5.

The former Young Men's Christian Association Building in Albany, New York, United States, is located on Pearl Street. It was built in the 1880s in the Romanesque Revival architectural style, with an existing neighboring structure annexed to it and a rear addition built in the 1920s. It was listed on the National Register of Historic Places in 1978. Two years later, when the Downtown Albany Historic District was designated and listed on the Register, the YMCA building was further included as a contributing property.

Dow Academy was a historic school in Franconia, New Hampshire, United States. Founded in 1884, it served as the town's high school until 1958, after which its building, a Georgian Revival wood frame building built in 1903, became a centerpiece of the Franconia College campus. The building was converted into condominium residences in 1983; it was listed on the National Register of Historic Places in 1982.

Dubuque City Hall is located in Dubuque, Iowa, United States. The building was designed by J.N. Moody after Faneuil Hall in Boston and the Fulton Street Market in New York City. Dubuque architect John F. Rague served as the supervising architect during construction. Following a Medieval tradition, the city market was located on the first floor, municipal offices were located on the second floor, and a ballroom for civic events was located on the third floor.




























