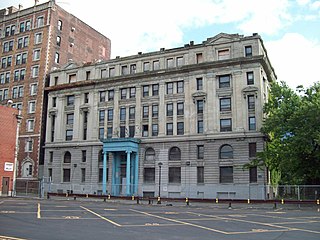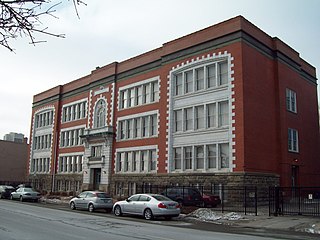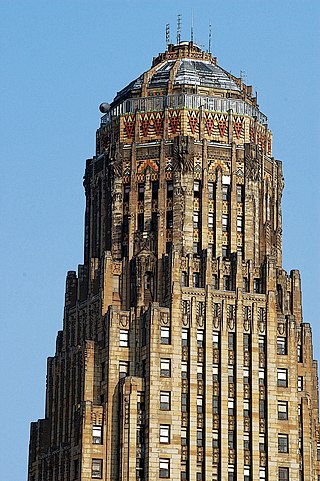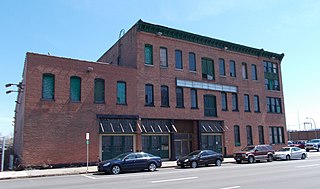
Berkeley Apartments, also known as the Graystone Hotel, is a historic apartment hotel building located at Buffalo in Erie County, New York.

Annunciation School is a historic parochial school building located at Buffalo in Erie County, New York. It was built in 1928 and is an "I" shaped brick structure representative of standardized, modestly sized school buildings of the period. It was operated by the Sisters of St. Mary of Namur. The school was closed as a parish school in 1988. It was home to the Catholic Academy of West Buffalo until 2005 and was converted to apartments in 2009–2010.

School 13, also known as Boys Vocational High School and Buffalo Alternative High School, is a historic school building located at Buffalo in Erie County, New York. It was built about 1915, and is a three-story, steel framed building sheathed in brick and terra cotta with Beaux-Arts style design elements. The "T"-shaped building housed administrative offices, classrooms, a gymnasium, swimming pool, and two-story auditorium. The building housed a school until 2003.

Connecticut Street Armory, also known as the 74th Regimental Armory, is a historic National Guard armory building located at Buffalo in Erie County, New York. It is sited at Columbus Park. It is a massive castle-like structure built in 1899 of Medina sandstone. It was designed by architect Isaac G. Perry. It consists of a 3+1⁄2-story administration building with an attached 2-story drill shed all constructed of sandstone, lying on a rusticated battered stone foundation. The building features 4- to 6-story towers surrounding the administration building, and a 6+1⁄2-story square tower at the center entrance. It is home to the 74th Regiment of the New York National Guard. Prior to its construction, the site was home to a 13.5 million gallon reservoir.

M. Wile and Company Factory Building is a historic garment factory located at Buffalo in Erie County, New York. It is an early and significant example of the "Daylight Factory." The four-story building, erected in 1924, is constructed of reinforced concrete and features curtain walls of metal sash windows. It was home to M. Wile & Company until 1999; a major manufacturer of men's suits, founded by Mayer Wile in Buffalo in 1877. In 1969, the company became a subsidiary of Hartmarx.

The Architecture of Buffalo, New York, particularly the buildings constructed between the American Civil War and the Great Depression, is said to have created a new, distinctly American form of architecture and to have influenced design throughout the world.

Lafayette Avenue Presbyterian Church is a historic Presbyterian church complex located at 875 Elmwood Ave, Buffalo in Erie County, New York. The complex consists of the large cruciform-plan church building that was built in 1894 with an attached rear chapel. Adjoining them is the Community House that constructed of brick in the Tudor Revival style, that was built in 1921. The main church building is constructed of Medina sandstone with a terra cotta tile roof in the Romanesque Revival style. It features a 120-foot-tall (37 m), square bell tower with a pyramidal roof. The church cost $150,000 to build and has a capacity of 1,000 people

Alling & Cory Buffalo Warehouse is a historic warehouse building located at Buffalo in Erie County, New York. It consists of a six-story, "L" shaped, 120,000-square-foot (11,000 m2) former paper warehouse building built in 1910-1911 for the Alling & Cory company of Rochester, with a one-story, brick loading dock addition built in 1926. It is built of reinforced concrete with classical detailing and considered to be of the "Daylight Factory" design. The building has been rehabilitated into an apartment complex.

Engine House No. 2 and Hook and Ladder No. 9, also known as Jersey Street Firehouse, is a historic fire station located at Buffalo in Erie County, New York.

Presbyterian Rest for Convalescents, also known as the Y.W.C.A. of White Plains and Central Westchester, is a historic convalescent home located at White Plains, Westchester County, New York. It was built in 1913, and is a 3+1⁄2-story, H-shaped building in the Tudor Revival style. The two lower stories are in brick and the upper stories in half-timbering and stucco. It has a tiled gable roof with dormer windows. The section connecting the two wings includes the main entrance, which features stone facing and Tudor arches. The connected Acheson Wallace Hall was built in 1972. The building housed a convalescent home until 1967, after which it was acquired by the Y.W.C.A. and operated as a residence for women.

Automobile Club of Buffalo is a historic clubhouse located at Clarence in Erie County, New York. It was designed by the architectural firm of Esenwein & Johnson and built in 1910–1911 in the Craftsman style. It is a two-story, "Y"-shaped, wood-frame building with a low hipped roof and broad eaves. The building measures 184 feet long and 32 feet wide. It features a deep porte cochere, semicircular two-story tower, broad verandah, enclosed one-story porch, and two exposed chimneys. Also on the property is a contributing storage shed. The property was sold to the Town of Clarence in 1957, and is used as a town park. The Automobile Club of Buffalo joined the American Automobile Association in 1903, one of its earliest affiliates. The clubhouse was built to promote membership in the Automobile Club of Buffalo, and was one of only six country clubs built by similar organizations in the United States.

E.M. Hager & Sons Company Building is a historic planing mill located in downtown Buffalo, Erie County, New York. The main section was built in 1878 and is a three-story brick building. Two-story additions were made to the main block about 1880, and a three-story wing about 1920. It features brick corbelling and segmental arched openings. E.M. Hager & Sons Company remained in operation until the 1980s, after which the building was converted to a restaurant and night club.

Public School No. 60, also known as Riverside Academy, is a historic school building located in the Riverside neighborhood of Buffalo, Erie County, New York. The original section was built in 1897, and is a three-story, 12 bay, "I"-plan red brick building with Renaissance Revival detailing. It sits on a raised basement and features polychrome, stepped façade, quoining, and classical entrances. A substantial three-story rear addition was built in 1922 and includes an auditorium. The building has been converted to accommodate 68 units of affordable housing.

Sinclair, Rooney & Co. Building, also known as the Remington Rand Building and Sperry-Rand Building, is a historic building located in downtown Buffalo, Erie County, New York. It was designed by the architecture firm Esenwein & Johnson and built between 1909 and 1911. The building is representative of Commercial Style architecture. The six-story, steel frame and concrete, L-shaped building is clad in yellow brick and consists of a rectangular main block, approximately 60-feet by 164-feet, with an extension of approximately 30-feet by 63-feet. It features brick pilasters that extend to the sixth floor, where they are capped by ornamental brick brackets and dentil molding below the roofline. It was built for Sinclair, Rooney, & Co., wholesale milliners, and later occupied by Remington Rand Corporation and its successor Sperry-Rand. The building housed offices and light manufacturing activities.

Buffalo Public School No. 24, also known as Public School 59, is a historic school building located in the Broadway-Fillmore neighborhood of Buffalo, Erie County, New York. The original section was built in 1901, and is a three-story, seven-bay, I-shaped, red brick building over a raised basement with Renaissance Revival detailing. The building incorporates sandstone, terra cotta, and pressed metal details. It was the first school to offer special education within the City of Buffalo school system. The school has been redeveloped as an apartment building.

Buffalo Public School No. 77 is a historic school building located in Buffalo, Erie County, New York. It was built in 1927, and is a three-story, rectangular, brick building with Classical Revival detailing. It has a courtyard plan with a double-height gymnasium at one end and a double-height auditorium at the other. The building is an example of a typical standardized public school plan developed by Ernest Crimi. The school building has been redeveloped as senior housing and a neighborhood community center.

Buffalo Public School No. 57, also known as Broadway Village Elementary Community School, is a historic school building located in the Broadway-Fillmore neighborhood of Buffalo, Erie County, New York. It was built in 1914, and is a three-story, red brick building over a full basement with Classical Revival detailing. It is connected to a one-story auditorium building by a one-story hyphen. The building was originally constructed as an addition to the original 1897 Public School No. 57, which was demolished in 1960. The school has been redeveloped as a multi-use facility including apartments, offices, and a community center.

Buffalo Public School No. 44, also known as Lincoln School, is a historic school building located on the East Side of Buffalo, once the city's Polish-American enclave. The original section was built in 1907, and is a three-story, red brick, "E"-shaped building with Renaissance Revival detailing. Major additions were made to the original building in 1930 and 1975. Architectural details include Onondaga limestone trim and Ionic pilasters with red terra cotta bases and capitals. The building reflects the evolution of standardized urban public school designs in the early 20th century.

Buffalo Milk Company Building, also known as the Queen City Dairy Company Building, is a historic dairy building located in Buffalo, Erie County, New York. The original section was built in 1903–1905, and is a three-story, "L"-shaped, brick and sandstone building in the Renaissance Revival style. Additions to the building were made in 1910 and 1911. The dairy was first in city to be used for large-scale for the pasteurization and distribution of milk. The building has been redeveloped as an apartment building known as the Niagara Gateway Apartments.

F.N. Burt Company Factory "C", also known as Bison Storage, is a historic box factory building in Buffalo, Erie County, New York. It was built in 1911. It was listed on the National Register of Historic Places in 2017.
























