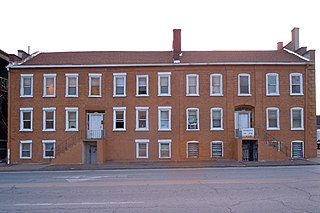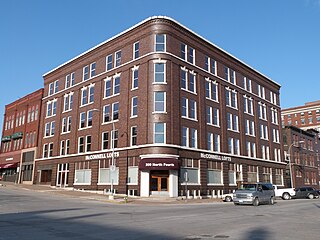
In the law regulating historic districts in the United States, a contributing property or contributing resource is any building, object, or structure which adds to the historical integrity or architectural qualities that make the historic district, listed locally or federally, significant. Government agencies, at the state, national, and local level in the United States, have differing definitions of what constitutes a contributing property but there are common characteristics. Local laws often regulate the changes that can be made to contributing structures within designated historic districts. The first local ordinances dealing with the alteration of buildings within historic districts was in Charleston, South Carolina in 1931.

This is a list of the National Register of Historic Places listings in Nicollet County, Minnesota. It is intended to be a complete list of the properties and districts on the National Register of Historic Places in Nicollet County, Minnesota, United States. The locations of National Register properties and districts for which the latitude and longitude coordinates are included below, may be seen in an online map.

This is a list of the National Register of Historic Places listings in Woodbury County, Iowa.

There are 68 properties listed on the National Register of Historic Places in Albany, New York, United States. Six are additionally designated as National Historic Landmarks (NHLs), the most of any city in the state after New York City. Another 14 are historic districts, for which 20 of the listings are also contributing properties. Two properties, both buildings, that had been listed in the past but have since been demolished have been delisted; one building that is also no longer extant remains listed.

The Riverview Terrace Historic District is a 15.2-acre (6.2 ha) historic district in Davenport, Iowa, United States, that was listed on the National Register of Historic Places in 1984. It was listed on the Davenport Register of Historic Properties in 1993. The neighborhood was originally named Burrow's Bluff and Lookout Park and contains a three-acre park on a large hill.

Hillside, also known as the Charles Schuler House, is a mansion overlooking the Mississippi River on the east side of Davenport, Iowa, United States. It has been individually listed on the National Register of Historic Places since 1982, and on the Davenport Register of Historic Properties since 1992. In 1984 it was included as a contributing property in the Prospect Park Historic District.

The Renwick Building is located in downtown Davenport, Iowa, United States. It has been listed on the National Register of Historic Places since 1983, and on the Davenport Register of Historic Properties since 2000. In 2020 it was included as a contributing property in the Davenport Downtown Commercial Historic District. It is known locally for the large painted sign on the north side of the building depicting the Bix 7 Road Race.

The Hiller Building, also known as the Schick Apartments, is located on the edge of downtown Davenport, Iowa, United States. The Federal style building is a row house. It was individually listed on the National Register of Historic Places in 1974. In 1983 it was included as a contributing property in the West Third Street Historic District.

This is a list of the Davenport Register of Historic Properties in Davenport, Iowa, United States.

The Constantine Sneed House, also known as Windy Hill, is a historic mansion in Brentwood, Tennessee. It was one of four houses built by the Sneed family on the Old Smyrna Road.

The Cedar Rapids Post Office and Public Building, also known as the Witwer Building, is an historic building located in downtown Cedar Rapids, Iowa, United States. It was individually listed on the National Register of Historic Places in 1982. In 2015 it was included as a contributing property in the Cedar Rapids Central Business District Commercial Historic District.

The Manufacturing and Wholesale Historic District is a nationally recognized historic district located adjacent to the central business district of Burlington, Iowa, United States. It was listed on the National Register of Historic Places in 2012. At the time of its nomination it included 32 buildings of which 28 are contributing properties and 14 non-contributing properties. The tracks of the former Chicago, Burlington and Quincy Railroad bisect the district and contributed to its development. The buildings range in size from one single story office structure to two six-story buildings. Nine buildings were constructed before 1900, the earliest in 1876. The rest of the contributing buildings were built from 1900 to the 1930s. The four noncontributing buildings were built from the 1960s to the 1980s. The Romanesque Revival John Blaul and Sons Wholesale Grocery building is the only building that wasn't built in a utilitarian form with only general stylistic influences. All of the buildings are constructed in brick. The area largely housed manufacturing and wholesale businesses into the 1970s and 1980s. A few of them continue to do so into the second decade of the 21st-century.

The Manning Commercial Historic District is a nationally recognized historic district located in Manning, Iowa, United States. It was listed on the National Register of Historic Places in 2015. At the time of its nomination it contained 37 resources, which included 26 contributing buildings, four contributing structures, and seven non-contributing buildings.

First National Bank is a historic building located in Iowa Falls, Iowa, United States. The bank traces its founding to 1882 when the Commercial Bank of Iowa Falls was established. Its name was changed to First National when they built a two-story brick building at this location two years later. In 1917 the bank decided it needed a new facility, so they turned to the Lytle Company of Sioux City, Iowa, which specialized in designing bank buildings. They designed this two-story brick Neoclassical structure. A rich surface pattern on the building was achieved with the use of terra cotta and special colors of brick. First National continued in business here until December 21, 1932 when it closed its doors. Iowa Falls State Bank was organized and opened in this building on May 25, 1933. In more recent years they expanded into the modern building immediately to the west.

The Mills Tower Historic District is a nationally recognized historic district located in Iowa Falls, Iowa, United States. It was listed on the National Register of Historic Places in 1990. At the time of its nomination the district consisted of six resources, including two contributing buildings, and four non-contributing buildings. All of the buildings are associated with the Illinois Central Railroad (IC). The Dubuque & Sioux City Railroad, an affiliate of the IC, laid the first rail track to Iowa Falls in 1866. The following year the Iowa Falls & Sioux City Railroad, another IC affiliate, continued construction of the line to the west, and it reached Sioux City by 1870. The Burlington, Cedar Rapids and Northern Railway (BCR&N) by way of its affiliate the Cedar Rapids, Iowa Falls & North Western, entered Iowa Falls in 1880. Two years later it was expanded to the north and intersected with the IC main line, which required a controlled crossing. Little is known about this first crossing and what it contained.

The Elzy G. Burkam House is a historic house located in Sioux City, Iowa, United States. Built in 1894, it is an example of a transitional house between the revival styles popular in the 19th century and the Colonial Revival style that became popular in the early 20th century. The 2½-story brick and frame house was designed by Sioux City architect William D. McLaughlin. Its asymmetrical form was more common in the Colonial Revival style in the 1890s than it was after 1900. The house features round arch windows from the Romanesque Revival style, deep eaves with exposed rafters from the Stick Style, and it is capped with a hip roof with a dormer. The exterior of the first is covered with brick, while the second floor is covered with Clapboard. A conservatory dominates the south elevation.

The Sioux City Central High School and Central Annex, also known as the Castle on the Hill, are historic buildings located in Sioux City, Iowa, United States. The high school building was listed on the National Register of Historic Places in 1974. The annex was added to the historic designation in 2016.

The Evans Block, also known as Northwestern National Bank Building, is a historic building located in Sioux City, Iowa, United States. The city experienced a building boom that began in the late 1880s and continued into the early 1890s. Fred T. Evans, an entrepreneur who had business interests in Iowa, Nebraska and South Dakota, had this building constructed to house Northwestern National Bank of which he was the president. The bank occupied the main level and other offices were housed on the upper floors. Local architect Charles Brown designed the four-story Romanesque Revival style building. The Black Hills sandstone for the public facades was from Evans' quarry. The Panic of 1893 brought Sioux City's building boom to an end, and the Evans block was sold in January 1895. Subsequently, the building has housed a hotel, a factory, a saloon, and a variety of stores. It was individually listed on the National Register of Historic Places in 1985, and as a contributing property in the Fourth Street Historic District in 1995.

Albertson and Company-Rocklin Manufacturing Company is a historic building located in Sioux City, Iowa, United States. Completed in 1912, the building initially housed Automatic Valve Seating Mach Co. They reorganized in 1914 and became the Sioux City Machine and Tool Company, which produced spark plugs and tire valves. The company failed four months later and the shop foreman, Frans Oscar Albertson, formed Albertson & Co. and took over the plant. During World War I they supplied 6,000 piston rings and repair tools for munition plants for Canada. Albertson never owned the building and moved his operations to another Sioux City building in 1920. The company went on to become the largest manufacturer of portable electronic and air tools in the world. They changed their name to Sioux Tools Inc., and in 1993 they became a division of Snap-On Tools. Their manufacturing facility moved to North Carolina in 2001.





















