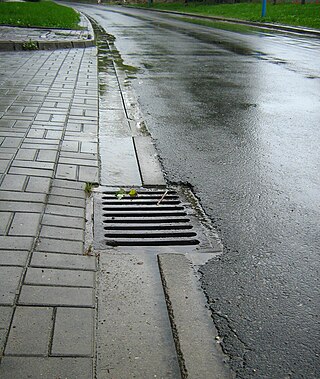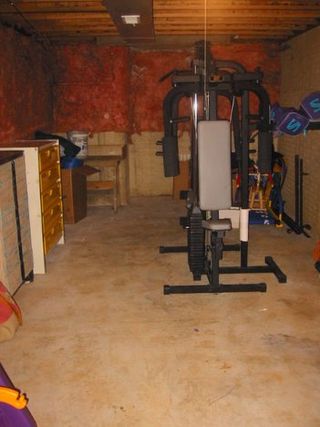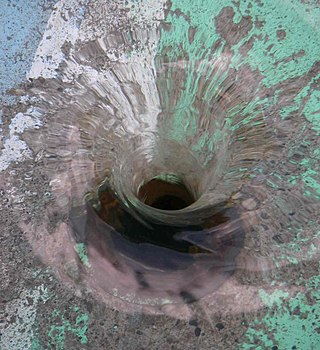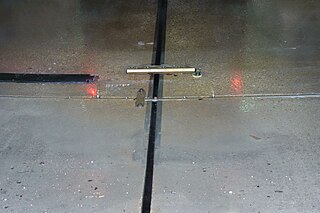
Plumbing is any system that conveys fluids for a wide range of applications. Plumbing uses pipes, valves, plumbing fixtures, tanks, and other apparatuses to convey fluids. Heating and cooling (HVAC), waste removal, and potable water delivery are among the most common uses for plumbing, but it is not limited to these applications. The word derives from the Latin for lead, plumbum, as the first effective pipes used in the Roman era were lead pipes.

Drainage is the natural or artificial removal of a surface's water and sub-surface water from an area with excess water. The internal drainage of most agricultural soils can prevent severe waterlogging, but many soils need artificial drainage to improve production or to manage water supplies.

A sink is a bowl-shaped plumbing fixture for washing hands, dishwashing, and other purposes. Sinks have a tap (faucet) that supplies hot and cold water and may include a spray feature to be used for faster rinsing. They also include a drain to remove used water; this drain may itself include a strainer and/or shut-off device and an overflow-prevention device. Sinks may also have an integrated soap dispenser. Many sinks, especially in kitchens, are installed adjacent to or inside a counter.
Flooring is the general term for a permanent covering of a floor, or for the work of installing such a floor covering. Floor covering is a term to generically describe any finish material applied over a floor structure to provide a walking surface. Both terms are used interchangeably but floor covering refers more to loose-laid materials.

A storm drain, storm sewer, highway drain, surface water drain/sewer, or stormwater drain is infrastructure designed to drain excess rain and ground water from impervious surfaces such as paved streets, car parks, parking lots, footpaths, sidewalks, and roofs. Storm drains vary in design from small residential dry wells to large municipal systems.

A basement or cellar is one or more floors of a building that are completely or partly below the ground floor. Especially in residential buildings, it often is used as a utility space for a building, where such items as the furnace, water heater, breaker panel or fuse box, car park, and air-conditioning system are located; so also are amenities such as the electrical system and cable television distribution point. In cities with high property prices, such as London, basements are often fitted out to a high standard and used as living space.

A French drain is a trench filled with gravel or rock, or both, with or without a perforated pipe that redirects surface water and groundwater away from an area. The perforated pipe is called a weeping tile. When the pipe is draining, it "weeps", or exudes liquids. It was named during a time period when drainpipes were made from terracotta tiles.

The Tank Stream is a heritage-listed former fresh water tributary of Sydney Cove and now tunnel and watercourse located in the Sydney central business district, in the City of Sydney local government area of New South Wales, Australia. The Tank Stream was the fresh water supply for the fledgling colony of New South Wales in the late 18th century. Today it is little more than a storm water drain. It originated from a swamp to the west of present-day Hyde Park and at high tide entered Sydney Cove at what is now the intersection of Bridge and Pitt Streets in the Sydney central business district. The catchment was 65 hectares, corresponding roughly the size of the Sydney central business district. It was added to the New South Wales State Heritage Register on 2 April 1999.

Waterproofing is the process of making an object, person or structure waterproof or water-resistant so that it remains relatively unaffected by water or resisting the ingress of water under specified conditions. Such items may be used in wet environments or underwater to specified depths.

A countertop, also counter top, counter, benchtop, worktop or kitchen bench, bunker is a raised, firm, flat, and horizontal surface. They are built for work in kitchens or other food preparation areas, bathrooms or lavatories, and workrooms in general. The surface is frequently installed upon and supported by cabinets, positioned at an ergonomic height for the user and the particular task for which it is designed. A countertop may be constructed of various materials with different attributes of functionality, durability and aesthetics, and may have built-in appliances, or accessory items relative to the intended application.

Precast concrete is a construction product produced by casting concrete in a reusable mold or "form" which is then cured in a controlled environment, transported to the construction site and maneuvered into place; examples include precast beams, and wall panels, floors, roofs, and piles. In contrast, cast-in-place concrete is poured into site-specific forms and cured on site.

A expansion joint, or movement joint, is an assembly designed to hold parts together while safely absorbing temperature-induced expansion and contraction of building materials. They are commonly found between sections of buildings, bridges, sidewalks, railway tracks, piping systems, ships, and other structures.

A fitting or adapter is used in pipe systems to connect sections of pipe or tube, adapt to different sizes or shapes, and for other purposes such as regulating fluid flow. These fittings are used in plumbing to manipulate the conveyance of fluids such as water for potatory, irrigational, sanitary, and refrigerative purposes, gas, petroleum, liquid waste, or any other liquid or gaseous substances required in domestic or commercial environments, within a system of pipes or tubes, connected by various methods, as dictated by the material of which these are made, the material being conveyed, and the particular environmental context in which they will be used, such as soldering, mortaring, caulking, plastic welding, welding, friction fittings, threaded fittings, and compression fittings.

A rain gutter, eavestrough, eaves-shoot or surface water collection channel is a component of a water discharge system for a building. It is necessary to prevent water dripping or flowing off roofs in an uncontrolled manner for several reasons: to prevent it damaging the walls, drenching persons standing below or entering the building, and to direct the water to a suitable disposal site where it will not damage the foundations of the building. In the case of a flat roof, removal of water is essential to prevent water ingress and to prevent a build-up of excessive weight.
Basement waterproofing involves techniques and materials used to prevent water from penetrating the basement of a house or a building. Waterproofing a basement that is below ground level can require the application of sealant materials, the installation of drains and sump pumps, and more.
Landslide mitigation refers to several human-made activities on slopes with the goal of lessening the effect of landslides. Landslides can be triggered by many, sometimes concomitant causes. In addition to shallow erosion or reduction of shear strength caused by seasonal rainfall, landslides may be triggered by anthropic activities, such as adding excessive weight above the slope, digging at mid-slope or at the foot of the slope. Often, individual phenomena join to generate instability over time, which often does not allow a reconstruction of the evolution of a particular landslide. Therefore, landslide hazard mitigation measures are not generally classified according to the phenomenon that might cause a landslide. Instead, they are classified by the sort of slope stabilization method used:

A drain is the primary vessel or conduit for unwanted water or waste liquids to flow away, either to a more useful area, funnelled into a receptacle, or run into sewers or stormwater mains as waste discharge to be released or processed.

A floor drain is a plumbing fixture that is installed in the floor of a structure, mainly designed to remove any standing water near it. They are usually round, but can also be square or rectangular. They usually range from 2 to 12 inches ; most are 4 inches (10 cm) in diameter. They have gratings that are made of metal or plastic. The floor around the drain is also level or sloped to allow the water to flow to the drain.

A tree box filter is a best management practice (BMP) or stormwater treatment system widely implemented along sidewalks, street curbs, and car parks. They are used to control the volume and amount of urban runoff pollutants entering into local waters, by providing areas where water can collect and naturally infiltrate or seep into the ground. Such systems usually consist of a tree planted in a soil media, contained in a small, square, concrete box. Tree box filters are popular bioretention and infiltration practices, as they collect, retain, and filter runoff as it passes through vegetation and microorganisms in the soil. The water is then either consumed by the tree or transferred into the storm drain system.

A slot drain is a linear drain used to evacuate water, runoff or liquids in a facility. The difference between a slot drain and the traditional trench drain is that the slot drain has no grating. In recent years, this drainage concept is more often used in both indoor and outdoor applications, such as fire stations, car washes, landscaping, shower rooms and garages, as well as highly-sanitized environments like food processing plants and breweries.



















