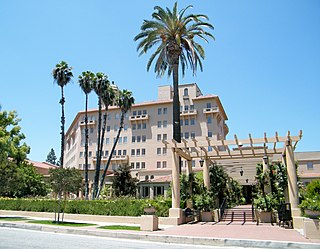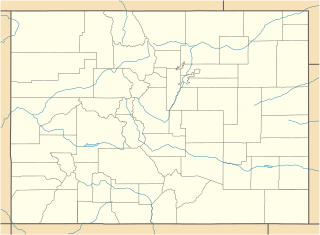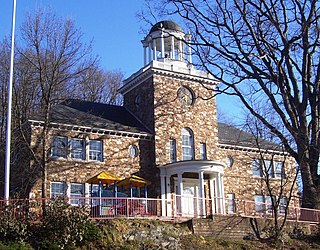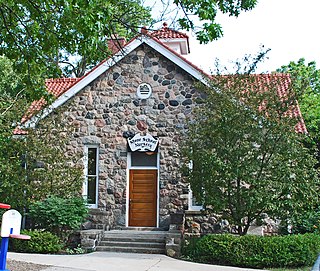
The Ramona Street Architectural District, in downtown Palo Alto, California, is a Registered Historic District. This portion of the street, between University Avenue and Hamilton Avenue, is a highly distinctive business block. It showcases the Spanish Colonial and Early California styles with gentle archways, wrought iron work, tile roofs of varying heights and courtyards.

The Roberts House is a historic house at 59 Prospect Street in Reading, Massachusetts. The two-story house is basically Colonial Revival in character, but also exhibits Craftsman style features, including extended eaves with exposed rafter ends, stucco walls, and a chunky entrance portico. The window above the entrance is a Shingle style band of three casement windows, and there is a hip-roof dormer in the roof above. The house is one of Reading's better examples of Craftsman architecture, and was built in 1911, during a building boom on the town's west side.

The Reid School is a historic school building in Bend, Oregon, United States. Built in 1914, it was the first modern school building constructed in Bend. The school was named in honor of Ruth Reid, Bend's first school principal. The building remained part of the public school district until 1979, when ownership was transferred to Deschutes County for use as a local history museum. Today, the Reid School is the home of the Deschutes Historical Museum. Because of its unique architecture and importance to the history of Bend, the Reid School is listed on the National Register of Historic Places.

The Richard H. Chambers U.S. Court of Appeals is an historic building originally constructed as a Spanish Colonial Revival style resort known as the Vista del Arroyo Hotel and Bungalows located at Pasadena in Los Angeles County, California. During World War II, it served as the McCornack General Hospital, and was thereafter in use as a general-purpose federal government building for several decades. It now serves as a courthouse of the United States Court of Appeals for the Ninth Circuit.

The East Raymond Union Chapel is a historic chapel at 394 Webbs Mills Road in East Raymond, Maine. Built in 1890, it is a modest wood-frame building with Queen Anne and Gothic Revival styling. It has served as a non-denominational religious meeting place for much of its time; it is now affiliated with the United Church of Christ and the Casco Village Church in Casco. It has scheduled services during the summer. The building was listed on the National Register of Historic Places in 2004.

The abandoned NYO&W Port Ben station is located at 24 Towpath Road in the Town of Wawarsing, New York, United States. It is a Tudor Revival style building erected in the early 20th century by the New York, Ontario and Western Railway (O&W). The station was on the O&W's division between Summitville on the O&W main line and Kingston.

Carlton House is a historic Spanish Colonial Revival house located in Pine Valley of the United States Air Force Academy in Colorado Springs, Colorado. It has been used as a residence for Mrs. Albert E. Carlton, a country club called the Pine Valley Club and, among other Academy functions, a residence for the United States Air Force Academy Superintendent.

The Prospect Hill School is a historic school building at 33 Montgomery Street in Westfield, Massachusetts. The Colonial Revival school was built in 1897 to a design by Augustus W. Holton. The school was built on the site of an earlier wood frame school which was no longer adequate to support the school district's growing student population. It is made of red brick with white sandstone detailing. The hip roof was originally slate, but is now asphalt shingles. The school when it opened had eight schoolrooms and served 300 students. It represented the beginning of a change in the Westfield schools from wood frame schoolhouses to modern buildings.

The Pine Street School is a historic schoolhouse at 13 Pine Street in Northfield, Massachusetts. The school was built in 1904 and served as such until 1940, and represents a well-preserved specimen of an early 20th-century school building. It was listed on the National Register of Historic Places in 2002.

The Bournedale Village School is a historic school building at 29 Herring Pond Road in Bourne, Massachusetts. Built in 1897, it was the last one-room schoolhouse built by the town, and is one of the few surviving 19th-century schoolhouses in all of Barnstable County. It was listed on the National Register of Historic Places in 2013. The building is now used by the Bournedale Civic Association as a meeting space.

The Fife Lake–Union District No. 1 Schoolhouse, also known as the Cedar Creek School of the Union Township Hall, is a school building located at 5020 Fife Lake Road near Fife Lake, Michigan. It was designated a Michigan State Historic Site in 1983 and listed on the National Register of Historic Places in 1987. It is unique because of the distinctive design of its Late Victorian porch and belfry.

The North Weare Schoolhouse is a historic school building on Old Concord State Road in northern Weare, New Hampshire. Built about 1856, it is a stylistically distinctive vernacular mixing of Federal, Greek Revival, and Italianate styling. It is the most architecturally distinctive of Weare's surviving 19th-century schoolhouses. It was used as a public school until 1952, and then served as a grange hall until the 1980s. The building was listed on the National Register of Historic Places in 1995.

The Washington Common Historic District encompasses a cluster of three civic buildings and the town common in the center of Washington, New Hampshire. The town common began as a 2-acre (0.81 ha) parcel acquired in 1787, and the current town hall followed in 1789. It is a two-story wood frame building which originally served as both a civic and religious meeting house. The adjacent Gothic Revival Congregational Church was built in 1840. The third structure is the Schoolhouse, a 2 1⁄2-story two-room school built in 1883. The district was listed on the National Register of Historic Places in 1986.

The Strafford Union Academy is a historic school building at the junction of New Hampshire Routes 202A and 126 in Center Strafford, New Hampshire. Built in 1833, it is one of the best-preserved early 19th-century academy buildings in the state. The building, now maintained by the local historical society, was listed on the National Register of Historic Places in 1983.

The historic Sisters High School was built in 1939 as a public secondary school for the community of Sisters in central Oregon. It was constructed using United States Federal Government funds provided through the Public Works Administration. The old Sisters High School was listed on National Register of Historic Places in 2006. Today, the facility has been converted into an administration building for the local school district.

The Canal Street Schoolhouse is a historic school building on Canal Street in Brattleboro, Vermont. Built in 1892 out of locally quarried stone, it is a fine local example of Colonial Revival architecture. It was listed on the National Register of Historic Places in 1977.

The Cobb School is a historic district schoolhouse at Cobb School Road and Bridgman Hill Road in Hardwick, Vermont. Built in the 1840s, it is a well-preserved example of a Greek Revival district school building. It served as a school until 1946, aided by modernization steps taken in the early 20th century to maintain state standards. It was listed on the National Register of Historic Places in 1993.

The Stone School is a school building located at 2600 Packard Road in Ann Arbor, Michigan. It was listed on the National Register of Historic Places in 1995. Beginning in 1955, the building houses the Stone School Cooperative Nursery.

Cronulla Post Office is a heritage-listed post office at 41 Cronulla Street, Cronulla, Sydney, New South Wales, Australia. It was designed by Edwin Hubert Henderson of the Commonwealth Department of Works and Railways and built in 1924. It was added to the Australian Commonwealth Heritage List on 22 August 2012.

The Cataumet Schoolhouse is a historic school building at 1200 County Road in Bourne, Massachusetts. Built in 1894, it served the town as a schoolhouse until 1934, and then as a community center until 1960. It is a well-preserved example of a 19th-century one-room schoolhouse, and was listed on the National Register of Historic Places in 2019.






















