
The John Blake House is located on Homestead Avenue in Maybrook, New York, United States. It is a brick building from the late 18th century, one of the oldest houses in the village

The Lord & Burnham Building, located at the corner of Main and Astor Streets in Irvington, New York, United States, is a brick building in the Queen Anne architectural style built in the 1880s. In 1999 it was listed on the National Register of Historic Places, and was added as a contributing property to the Irvington Historic District in 2014.

The John Kane House, also one of several places known as Washington's Headquarters, is located on East Main Street in Pawling, New York, United States. Built in the mid-18th century, it was home during that time to two men who confronted the authorities and were punished for it. During the Revolutionary War, George Washington used the house as his headquarters when the Continental Army was garrisoned in the area.

The Wales House is located on West Market Street near the center of Hyde Park, New York, United States. It is a large brick house dating to the end of the 19th century, an early application of the Colonial Revival architectural style by architect Charles Follen McKim of the New York City firm of McKim, Mead and White.
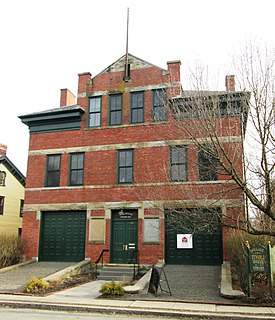
The Watts De Peyster Fireman's Hall is located on Broadway in the village of Tivoli, New York. John Watts De Peyster, a resident, paid for it and gave it to the village for its fire department in 1898. It is a brick "storefront" firehouse, a type of fire station more commonly seen in cities at the time than small rural villages like Tivoli.

The Stone Jug is a historic house at the corner of NY 9G and Jug Road in Clermont, New York, United States. It dates to the mid-18th century and is largely intact, although it has been expanded somewhat since then.

The U.S. Post Office in Hudson, New York, United States, is located on Union Street at the corner of South Fourth Street, just across from the Columbia County courthouse. It serves the ZIP Code 12534, which covers the city of Hudson and surrounding areas of the Town of Greenport.

The Cornelius H. Evans House is located on Warren Street in downtown Hudson, New York, United States. It is a brick house dating to the mid-19th century.
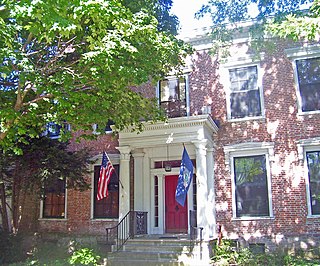
The First Columbia County Courthouse is located along NY 23B near the center of the hamlet of Claverack, New York, United States. It is a brick building in the Federal style constructed in 1786 and renovated in the mid-19th century.

The Reformed Dutch Church of Claverack is located on New York State Route 9H at the north end of the hamlet of Claverack, New York, United States. It is a brick church built in the mid-18th century and renovated and expanded twice in the 19th, reaching its present form in 1879. The congregation was founded in 1716.

The Dr. Abram Jordan House is located along the NY 23 state highway in Claverack-Red Mills, New York, United States. It is a brick Federal style house, with some Greek Revival decorative touches, built in the 1820s as a wedding present from a local landowner to his daughter and son-in-law.

St. Thomas' Episcopal Church is located on Leedsville Road in Amenia Union, New York, United States. It is a mid-19th century brick church designed by Richard Upjohn in the Gothic Revival architectural style, built for a congregation organized shortly before.

The Roswell Butler House is a historic house on Upper Main Street in Essex, Vermont. Built about 1822 with later alterations, it is a good local example of Federal period architecture. It was built for Roswell Butler, a prominent local businessman from whom the surrounding Butler's Corner neighborhood takes its name. The house was listed on the National Register of Historic Places in 2001. It is also known as the 1820 Coffee House and the Kilmoyer House on the Essex Vermont town list of historic sites.

The United States Post Office Lenox Hill Station is located at 217 East 70th Street between Second and Third Avenues in the Lenox Hill neighborhood of the Upper East Side, Manhattan, New York City. It is a brick building constructed in 1935 and designed by Eric Kebbon in the Colonial Revival style, and is considered one of the finest post offices in that style in New York State. It was listed on the National Register of Historic Places in 1989, along with many other post offices in the state.

The South End–Groesbeckville Historic District is located in part of the neighborhood of that name in Albany, New York, United States. It is a 26-block, 57-acre (23 ha) area south of the Mansion and Pastures neighborhoods with a mix of residential and commercial properties. In 1984 it was recognized as a historic district and listed on the National Register of Historic Places.

The Hendrick Martin House is located on Willowbrook Lane in the town of Red Hook, New York, United States, just north of the eponymous village. It is a stone house built in two phases in the mid- and late 18th century. In 2007 it was listed on the National Register of Historic Places.
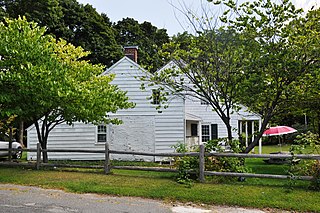
The Hammond House is located on Grasslands Road in the Eastview section of the town of Mount Pleasant, New York, United States. It is a wooden building whose oldest part dates to the 1720s, with latter additions during the 19th century. In 1980 it was added to the National Register of Historic Places.

The Delavan Terrace Historic District is located along the street of that name in Northwest Yonkers, New York, United States. It consists of 10 buildings, all houses. In 1983 it was recognized as a historic district and listed on the National Register of Historic Places.
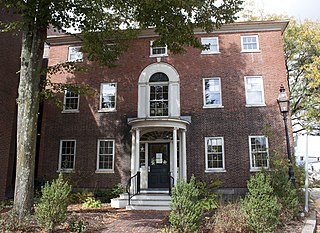
The Benedict House, also known as the Thomas Penhallow House, is a historic house at 30 Middle Street in Portsmouth, New Hampshire. Built in 1810–1813, it is a fine example of Federal style architecture, and may be an early work of the noted local builder Jonathan Folsom. The house was joined in 1954 to the adjacent Portsmouth Academy building when it housed the city's public library; this complex is now home to Discover Portsmouth, a local tourism promotion organization. It was listed on the National Register of Historic Places in 1973.
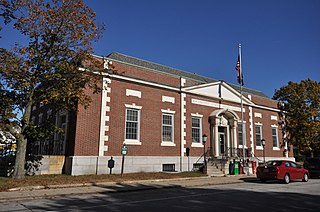
The U.S. Post Office-Sanford Maine is the main post office of Sanford, Maine. It is located at 28 School Street, near the city's central business district. Built in 1932 and enlarged to include other federal offices in 1965, it is an architecturally distinguished building with Classical and Colonial Revival features. The building was listed on the National Register of Historic Places in 1986.

























