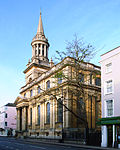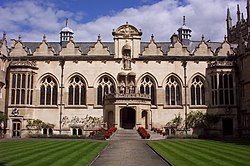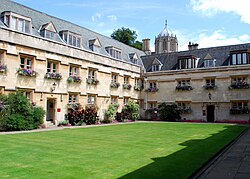
The city of Oxford, England, was founded in the 8th century at a fording point at the confluence of the River Thames and the River Cherwell. [1] The Medieval period saw the development of the University of Oxford, [2] the oldest in the English-speaking world. [3] Granted city status in 1542 the city and university continued to expand, the wealth of the university and its benefactors enabling the construction of many buildings of note, by some of the country’s most prominent architects. Many of these structures now enjoy statutory protection through the listed building scheme. [4]
Contents
- University colleges
- Major university sites
- City churches
- Castle and other sites
- City walls
- See also
- Notes
- Footnotes
- References
- Sources
In the United Kingdom, the term "listed building" refers to a building or other structure officially designated as being of special architectural, historical or cultural significance. Listing was begun by a provision in the Town and Country Planning Act 1947. Once a building is listed, strict limitations are imposed on the modifications allowed to its structure or fittings. In England authority for listing lies with Historic England. Listed buildings are categorised into three grades:
- Grade I – buildings of exceptional interest, only 2.5%, some 9000 in total, of listed buildings in England and Wales are Grade I;
- Grade II* – buildings of particular importance with more than special interest, 5.8% of listed buildings in England and Wales are Grade II*;
- Grade II – buildings of special interest; 91.7% of all listed buildings in England and Wales are in this class. [5]
The city and district of Oxford includes 199 Grade I listed buildings. [4] The majority are elements of the university colleges including quadrangles, chapels, dining halls and common rooms. [4] Others are major university buildings, such as the Bodleian Library [6] and the Sheldonian Theatre. [7] Some twenty-seven sections of the Oxford city walls, built to defend the town in 1226-1240, are also listed. [8] The university’s botanic garden, the oldest in Britain, has a number of Grade I listed walls and gates. [9] Lesser listed structures include No. 126 The High, the city’s only remaining medieval shop-house, [10] and St Catherine's College Bicycle Store, the only bike shed in Britain to hold a Grade I designation. [11] The building material is, commonly, limestone such as the local Headington stone, [b] [13] or the Taynton limestone used at Merton College's Mob Quad. [14] The entire north and west of the county of Oxfordshire sits within the Jurassic belt and the county was famous for its building stone. In the medieval period stone quarrying was second only to the wool trade in terms of its economic importance to the county. [15] Brick is comparatively rare, although Keble College is a dramatic, 19th-century, exception. [15] Marlstone, which weathers to a dark brown colour, was used for facings and for decoration, such as the dressings at the Oxford University Museum of Natural History. [16]
The architects of most of the medieval and Tudor college buildings are unknown, although their founders are all recorded and comprise an array of cleric/politicians such as William Waynflete at Magdalen College and William of Wykeham at New College. From the 17th century, as architect became a recognised profession, the names of the colleges' builders become known, notable among them in the 17th and 18th centuries being: Sir Christopher Wren, who worked in the Tudor Gothic style at Tom Tower at Christ Church, in conscious emulation of Cardinal Wolsey's original; [17] James Gibbs, the architect of the Radcliffe Camera; [c] [19] and Nicholas Hawksmoor with the Clarendon Building. [20] In the late 18th century James Wyatt undertook renovation and redcoration at the dining hall and chapel at Worcester College. [12] Architects of the 19th century include Charles Robert Cockerell at the Ashmolean Museum [21] and William Butterfield at Keble. [22] In the middle of the century, the Gothic architect William Burges was engaged to redecorate the chapel and hall at Worcester College, his work "swamp[ing]" Wyatt's of 60 years before. [d] [24] Charles Eamer Kempe, a student at Pembroke College, and later a noted manufacturer of stained glass, undertook redecoration of the college chapel in the 1880s. [25] At the very end of the century, George Frederick Bodley designed the church of St John the Evangelist in the south of the city, [26] and worked on Tom Quad at Christ Church with his partner, Thomas Garner. Also at Christ Church is the Mercury Fountain, a lead statue donated in 1928, on a pedestal of 1935 to a design by Sir Edwin Lutyens. [27] Oxford's only 20th-century Grade I listed buildings are the collection at St Catherine's by the Danish architect, Arne Jacobsen. [e] [29]


























































































































































































