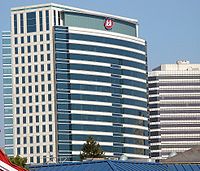The Paseo is an outdoor mall in Pasadena, California, covering three city blocks with office space, shops, restaurants, a movie theater, and 400 loft-style condominiums above.
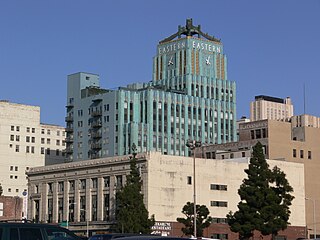
The Historic Core is a district within Downtown Los Angeles includes the world's largest concentration of movie palaces, former large department stores, and office towers, all built chiefly between 1907 and 1931. Within it lie the Broadway Theater District and the Spring Street historic financial district, and in its west it overlaps with the Jewelry District and in its east with Skid Row.
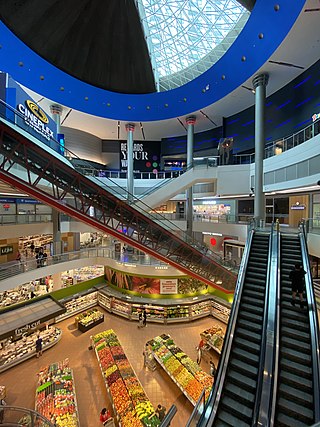
Empress Walk is a large Canadian condominium and retail complex in Toronto, Ontario, Canada. It is located at the intersection of Yonge Street and Empress Avenue in the North York Centre area of the North York district It was developed by Canadian-developers Menkes Developments Ltd. Phase 1 was completed in 1997 and Phase 2 was completed in 2000. It became an important retail complex in North York following its construction.
The Lakeside Apartments District neighborhood, also known as The Gold Coast, and simply as The Lakeside, is one of Oakland's historic residential neighborhoods between the Downtown district and Lake Merritt. In the context of a Cultural Heritage Survey, the City of Oakland officially named most of the blocks of the neighborhood "The Lakeside Apartments District," and designated it as a local historic district with architecturally significant historic places, and Areas of Primary Importance (APIs). The greater neighborhood includes the interior blocks officially designated as a local historic district and the 'Gold Coast' peripheral areas along Lakeside Drive, 20th Street, and the west edge of Lake Merritt, areas closer to 14th Street and the Civic Center district, and blocks adjacent to downtown along Harrison Street.
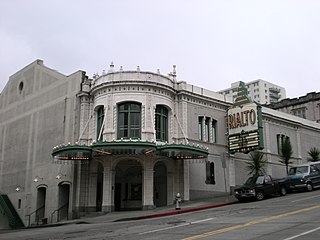
Downtown is the central business district of Tacoma, Washington, United States, located in the inner Northeast section of the city. It is approximately bounded east-west by A Street and Tacoma Avenue, and north-south by South 7th Street and South 25th Street. The center of downtown is the intersection of 9th and Broadway.
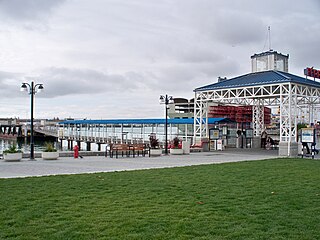
The Jack London District, also called the Loft District, is a neighborhood of Oakland, California, USA, that occupies the region south of the Nimitz Freeway along The Embarcadero, between Adeline and Lake Merritt Channel. It includes and surrounds the Jack London Square shopping and tourist area, as well as the Warehouse District north of the Oakland Amtrak Station. The area has a long history of industrial and warehouse land use. Since the late 1990s, the area has seen residential redevelopment.

Downtown Commons, formerly known as Sacramento Downtown Plaza, Westfield (Shoppingtown) Downtown Plaza and Downtown Plaza, is a two-level outdoor mixed-use entertainment and shopping complex operated by JMA Ventures, LLC, located along the alignment of K Street in downtown Sacramento, California, United States, near the State Capitol building. The complex is bordered by J Street to the north, L Street to the south, 7th Street to the east and 4th Street to the west. Downtown Commons' previous format was a mainly two-level outdoor shopping mall commonly known as Downtown Plaza, despite numerous official name changes over the years. The majority of the site has been redeveloped, centering on the Golden 1 Center, home of the NBA's Sacramento Kings. The section between 5th and 7th Streets was demolished in 2014 to make room for the Golden 1 Center, as well as The Sawyer, a 250-room boutique hotel operated by Kimpton Hotels immediately north of the arena site. The remaining standing section between 4th and 5th Streets was also redeveloped a few years later in association with the arena project.

Midtown Plaza is a city district that is redeveloped for various uses. It used to be an indoor shopping mall in downtown Rochester, New York, the first urban indoor mall in the United States.
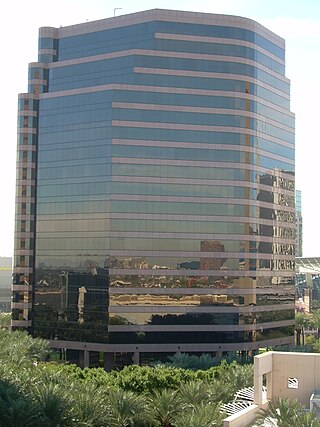
Arizona Center is a shopping center and office complex located in downtown Phoenix, Arizona.

The City Creek Center (CCC) is a mixed-use development with an upscale open-air shopping center, office and residential buildings, fountain, and simulated creek near Temple Square in downtown Salt Lake City, Utah, United States. It is an undertaking by Property Reserve, Inc. (PRI), the commercial real estate division of the Corporation of the President of The Church of Jesus Christ of Latter-day Saints and Taubman Centers, Inc. (TCI). The CCC integrates shopping and residential elements, with foliage-lined walkways and streams covering two blocks in the heart of downtown Salt Lake. PRI invested in the housing and parking elements of the mall, while TCI owns and operates the shopping center itself. The CCC opened to the general public on March 22, 2012. This shopping, office, and residential center encompass nearly 20 acres (8.1 ha) of downtown Salt Lake City. The City Creek Center is part of an estimated $5 billion sustainable design project to revitalize downtown Salt Lake City. The CCC project itself has been estimated to cost around $1.5 billion.

Downtown Oakland is the central business district of Oakland, California. It is located roughly bounded by both the Oakland Estuary and Interstate 880 on the southwest, Interstate 980 on the northwest, Grand Avenue on the northeast, and Lake Merritt on the east.

Eastmont Town Center is a shopping mall and social services hub located on 33 acres (130,000 m2) bounded by Foothill Boulevard, Bancroft Avenue, 73rd Avenue, and Church Street, in the Frick neighborhood of East Oakland. The mall opened in phases between 1966 and 1974 on the site of a 1920s-era Chevrolet automobile factory called Oakland Assembly. Architect William Pereira designed the building. It is physically almost next to, and by entry access a few blocks away from the similarly sized Evergreen Cemetery. The official grand opening ceremony was held in November 1970.
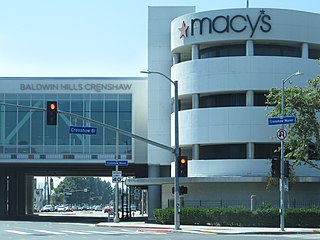
Baldwin Hills Crenshaw Plaza is a shopping mall located in the Baldwin Hills neighborhood of Los Angeles, California. This was one of the first regional shopping centers in the United States built specifically for the automobile. Two anchor buildings, completed in 1947, retain their original Streamline Moderne style. Since the mid-1960s, the mall has become a major economic and cultural hub of surrounding African American communities which include a spectrum of socioeconomic classes.

33 South Sixth, formerly known as International Multifoods Tower, is a skyscraper in Minneapolis, Minnesota. It was designed by Skidmore, Owings and Merrill and stands 52 stories tall at 668 ft (204 m). Its name comes from its address: 33 South Sixth Street, Minneapolis. It was completed in 1983 as headquarters for International Multifoods Corporation, which occupied the structure until 1997 when it moved to suburban Wayzata. Although the corporate offices relocated, the name remained until 2003 under the terms of its lease. Adjacent to the tower is the Minneapolis City Center shopping mall, which occupies the ground level, skyway, and third levels.

The Carousel Mall, also known as Central City Mall, was a mixed-use two-story shopping mall located in San Bernardino, California, along the city's former main downtown street.

Redlands Mall was a mall in Redlands, California with two anchors, CVS Pharmacy and Gottschalks. The mall, located on about 12 acres on Orange Street and Eureka Street between Redlands Boulevard and Citrus Avenue, was built in 1977. The mall permanently closed in 2010.

