
Bonsecours Market at 350 Saint-Paul street in Old Montreal, is a two-story domed public market located in Montreal, Quebec, Canada. For more than 100 years, it was the main public market in the Montreal area. It also briefly accommodated the Parliament of United Canada for one session in 1849.

Mahonia Hall is the official residence of the governor of Oregon, located in Oregon's capital city, Salem. The building was acquired by the state in 1988 with private donations. It is also known as the T. A. Livesley House or Thomas and Edna Livesley Mansion, after its original owners. The house was renamed Mahonia Hall after the scientific name of the Oregon-grape, Mahonia aquifolium, Oregon's state flower. A naming contest was held by The Oregonian in 1988, and Eric Johnson, a 13-year-old from Salem, came up with the winning entry. Other finalists were The Eyrie, Trail's End, The Oregon House, and The Cascade House. Governor Neil Goldschmidt and his family were the first official residents.

Rancho Petaluma Adobe is a historic ranch house in Sonoma County, California. It was built from adobe bricks in 1836 by order of Mariano Guadalupe Vallejo. It was the largest privately owned adobe structure built in California and is the largest example of the Monterey Colonial style of architecture in the United States. A section of the former ranch has been preserved by the Petaluma Adobe State Historic Park and it is both a California Historic Landmark and a National Historic Landmark. The Rancho Petaluma Adobe State Historic Park is located on Adobe Road on the east side of the present-day town of Petaluma, California.

Battle Hall, also known as the "Cass Gilbert Building" and "The Old Library," is a historic library on the campus of the University of Texas at Austin in Austin, Texas. It is one of four buildings on campus that have been added to the National Register of Historic Places. The others are the Littlefield House, University Junior High School and Little Campus.

Brainerd Jones was an American architect who designed and built most of the architecturally significant buildings in Petaluma, California.
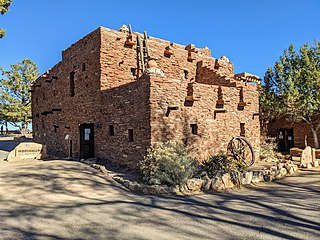
Hopi House is located on the South Rim of the Grand Canyon, within Grand Canyon National Park in the U.S. state of Arizona. Built in 1904 as concessioner facilities at the South Rim were being developed, it is the first of eight projects at the Grand Canyon that were designed by architect Mary Colter, along with Bright Angel Lodge, Hermit's Rest, Lookout Studio, Phantom Ranch, Desert View Watchtower, Colter Hall and Victor Hall,. Hopi House was built by the Fred Harvey Company as a market for Native American crafts, made by artisans on the site. The Hopi, as the historic inhabitants of the area, were chosen as the featured artisans, and the building was designed to closely resemble a traditional Hopi pueblo. Hopi House opened on January 1, 1905, two weeks before the El Tovar Hotel, located just to the west, was opened.

The Petaluma and Santa Rosa Railway Power House is a historic building in Sebastopol, California, U.S., built to serve the Petaluma and Santa Rosa Railroad, an electric interurban railway of Sonoma County. It is also known as the Hogan Building and the P&SR Substation. It was listed on the National Register of Historic Places in 1991.

Shadow Lawn is a historic building on the campus of Monmouth University in West Long Branch, Monmouth County, New Jersey, United States. Built in 1927 for Hubert T. Parson, president of the F.W. Woolworth Company, it is one of the last large estate houses to be built before the Great Depression. It was designated a National Historic Landmark in 1985 for its architecture.
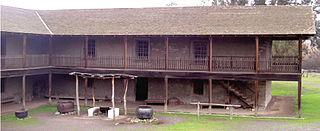
Monterey Colonial is an architectural style developed in Alta California. Although usually categorized as a sub-style of Spanish Colonial style, the Monterey style is native to the post-colonial Mexican era of Alta California. Creators of the Monterey style were mostly recent immigrants from New England states of the US, who brought familiar vernacular building styles and methods with them to California.

There are 75 properties listed on the National Register of Historic Places in Albany, New York, United States. Six are additionally designated as National Historic Landmarks (NHLs), the most of any city in the state after New York City. Another 14 are historic districts, for which 20 of the listings are also contributing properties. Two properties, both buildings, that had been listed in the past but have since been demolished have been delisted; one building that is also no longer extant remains listed.
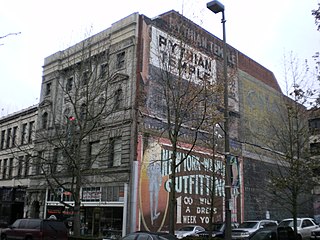
The Pythian Temple, built in 1906 for Commencement Lodge Number 7 of the Knights of Pythias, is an historic building located on Broadway in the Theater District of Tacoma, Washington. It was designed by noted Tacoma architect Frederick Heath.
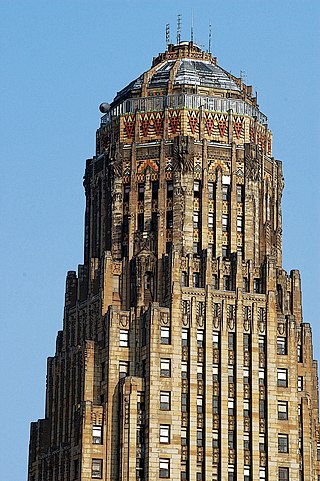
The Architecture of Buffalo, New York, particularly the buildings constructed between the American Civil War and the Great Depression, is said to have created a new, distinctly American form of architecture and to have influenced design throughout the world.

The Indianapolis City Market is a historic public market located in Indianapolis, Indiana. It was founded in 1821 and officially opened in its current facility in 1886. The market building is a one-story, rectangular brick building trimmed in limestone. It has a front gable center section flanked by square towers. While it was originally a farmers market, it is now a food hall. The Indianapolis City Market also hosted some events for Super Bowl XLVI in Indianapolis.

The Petaluma Historic Commercial District is a 17.4 acres (7.0 ha) historic district in Petaluma, California which was listed on the National Register of Historic Places in 1995. It is located along Petaluma Boulevard, between B St. and Prospect St.
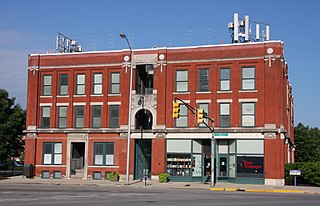
The Emelie was built in 1902 by German immigrant Frederick Schmid and named for his wife. The building was saved and restored by Browning Day Mullins Dierdorf Architects to serve as the company's corporate headquarters from 1987 to 2003. It is three stories, constructed of red brick and gray limestone. The building also includes a garden level. It is built in the German Renaissance Revival Architecture style. It has fine decorative detailing, totaling 35,000 square feet (3,300 m2). It has also served as an apartment building and commercial space.

The Wakefield Town Hall and Opera House is a historic municipal building at 2 High Street in the Sanbornville village of Wakefield, New Hampshire. Built in 1895, it is a prominent local example of Romanesque architecture, and has housed civic and social activities since its construction. The building was listed on the National Register of Historic Places in 2007, and the New Hampshire State Register of Historic Places in 2002.

Old Indianapolis City Hall, formerly known as the Indiana State Museum, is a historic city hall located at Indianapolis, Indiana. It was built in 1909–1910, and is a four-story, Classical Revival style brick building sheathed in Indiana limestone. It measures 188 by 133 feet.
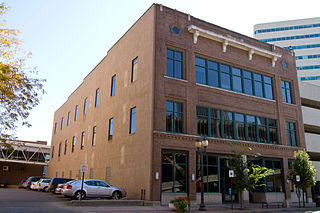
The Lattner Auditorium Building is a historic building located in Cedar Rapids, Iowa, United States. Paul Lattner, who owned Cedar Rapids Auto & Supply Company, had this building constructed for his business in 1910. The first floor was an automobile showroom, the second floor was used for auto storage, and the third floor housed a neighborhood dance hall. Because this is an early example of an automobile related business, the dance hall/auditorium may have been included to ensure the building's economic viability given the nature of the automobile business at that time. Various auto-related businesses continued to occupy the building until 1935.

The Iowa Wind Mill and Pump Company Office and Warehouse, also known as Iowa Pipe and Supply Company, Cedar Rapids Presort, and the Mott Building, is a historic building located in Cedar Rapids, Iowa, United States. This is the only extant building of a complex of buildings along the Cedar River used by the Iowa Wind Mill and Pump Company. The three-story structure is a simplified version of Victorian architecture. The thick brick walls were a form of fire protection and insulation, while the heavy timber for the interior support structure created large open space that was required to house industrial equipment, production activities, and warehouse storage. The tall windows allowed for interior lighting and ventilation. The first floor provided finished space used for offices. Iowa Wind Mill and Pump Company began as a branch of the Kendallville, Indiana based Flint & Walling Manufacturing Company around 1890. They began building their complex of buildings along the Cedar River and the tracks of the Chicago and North Western Railroad the following year. This building was completed in 1902. It was listed on the National Register of Historic Places in 2012.

Mystic Theatre, also known as McNear's Mystic Theatre, is a historic building and music venue built in 1911, and located in Petaluma, California. The McNear's Saloon and Dining House is housed next door in an adjoined building.























