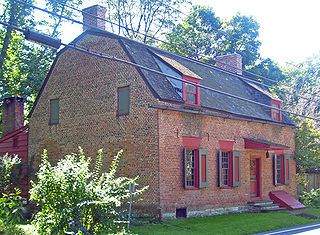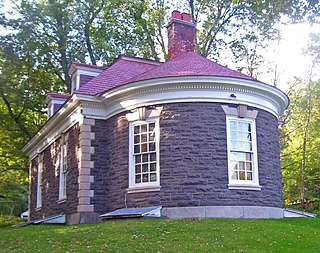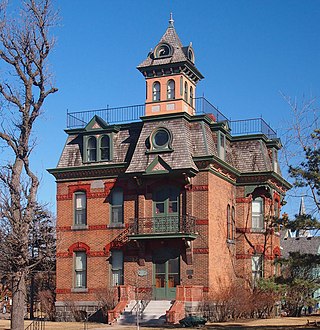
The Webb Horton House, is a 40-room mansion in Middletown, New York, United States, designed by local architect Frank Lindsey. Built from 1902 to 1906 as a private residence, since the late 1940s it has been part of the campus of SUNY Orange. This building is now known as Morrison Hall, after the last private owner, and houses the college's main administrative offices. A nearby service complex has also been kept and is used for classrooms and other college functions.

The Music Hall, in Tarrytown, New York, United States, is located on West Main Street downtown. It is a brick structure in the Queen Anne architectural style erected in the late 19th century. In 1980, it was listed on the National Register of Historic Places.

The Lord & Burnham Building, located at the corner of Main and Astor Streets in Irvington, New York, United States, is a brick building in the Queen Anne architectural style built in the 1880s. In 1999 it was listed on the National Register of Historic Places, and was added as a contributing property to the Irvington Historic District in 2014.

The Captain Holland House is an historic house in Lewiston, Maine. Built in 1872, this three-story brick building is a fine local example of the Second Empire style. It was built by Daniel Holland, one of the city's leading industrialists. The house was listed on the National Register of Historic Places in 1985.

The Bain Commercial Building is located at the corner of Church and West Main streets in Wappingers Falls, New York, United States. It is a late 19th-century brick building that was listed on the National Register of Historic Places in 1984.

The Vassar Institute building is located at Main and Vassar streets in Poughkeepsie, New York, United States, across from the architecturally similar Vassar Home for Aged Men. It is a late-19th century building combining the Italianate and Second Empire architectural styles.

The William V. N. Barlow House is on South Clinton Street in Albion, New York, United States. It is a brick building erected in the 1870s in an eclectic mix of contemporary architectural styles, including Second Empire, Italianate, and Queen Anne. Its interior features highly intricate Eastlake style woodwork.

The Cornelius S. Muller House is located along NY 23B in Claverack, New York, United States. It is a pre-Revolutionary brick house in a Dutch Colonial style with some English influences.

The Harmon Miller House, also known as Brookbound, is located on NY 23/9H on the south edge of Claverack, New York, United States. It is a wooden house on a medium-sized farm built in the 1870s.

The Dr. Abram Jordan House is located along the NY 23 state highway in Claverack-Red Mills, New York, United States. It is a brick Federal style house, with some Greek Revival decorative touches, built in the 1820s as a wedding present from a local landowner to his daughter and son-in-law.

The Borough School, also known as Stonington High School from 1910 to 1939, is a condominium building at 25 Orchard Street in Stonington, Connecticut. It was built in 1888 and is a distinct and high quality local example of Second Empire architecture. The building was listed on the National Register of Historic Places in 1978 and was converted to residential use in 1981. This building is not to be confused with the town's modern high school, Stonington High School, in Pawcatuck.

Morton Memorial Library is located on Elm Street in Pine Hill, New York, United States. It is a stone building in the Georgian Revival architectural style built at the beginning of the 20th century.

Edgewood, aka Cordts Mansion is a historic home located at Kingston in Ulster County, New York. It is an impressive, three story Second Empire style residence built in 1873 for a prominent brick merchant and a manufacturer, John A. Cordts. It features a centered tower, slate sloping concave mansard roof with headed dormer windows, iron roof cresting, a columned front porch verandah, and a bay window. Hutton Brickyards

The William E. Ward House, known locally as Ward's Castle, is located on Magnolia Drive, on the state line between Rye Brook, New York and Greenwich, Connecticut, United States. It is a reinforced concrete structure built in the 1870s.

The Grove, also known as Loretto Rest, is a historic house located on Grove Court in Cold Spring, New York, United States. It was built as the estate of Frederick Lente, surgeon at the nearby West Point Foundry and later a founder of the American Academy of Medicine, in the mid-19th century. The Italian-villa design, popular at the time, was by the prominent architect Richard Upjohn. In 2008 it was listed on the National Register of Historic Places.

Highland Cottage, also known as Squire House, is located on South Highland Avenue in Ossining, New York, United States. It was the first concrete house in Westchester County, built in the 1870s in the Gothic Revival architectural style. In 1982 it was listed on the National Register of Historic Places; almost 30 years later, it was added to the nearby Downtown Ossining Historic District as a contributing property.

The Isaac Young House is an historic wood frame house on Pinesbridge Road in New Castle, New York, United States. It was built about 1872 in the Second Empire style. Its owner, Isaac Young, was a descendant of early settlers in the area. He chose the Second Empire style, more commonly found in cities and villages than on farms, possibly as a way of demonstrating his affluence. The present structure appears to incorporate parts of a vernacular late 18th-century farmhouse, leaving several anomalies in the current house as a result. The house's position atop a low hill would have, in its time, given it a commanding view of the region, including the Hudson River and New York City's skyline.

The North Grove Street Historic District is located along the north end of that street in Tarrytown, New York, United States. It consists of five mid-19th century residences, on both sides of the street, and a carriage barn. In 1979 it was listed on the National Register of Historic Places.

The Wheelock Law Office is a historic commercial building at 135 North Main Street in the city of Barre, Vermont. Built in 1871 for a prominent local lawyer, it is a fine example of Second Empire architecture, and a rare surviving domestically scaled building in an area now primarily filled with larger commercial buildings. It was listed on the National Register of Historic Places in 1975.

The Michael Majerus House is a historic house in St. Cloud, Minnesota, United States. It was built in 1891. The Michael Majerus House was listed on the National Register of Historic Places in 1978 for its local significance in the theme of architecture. It was nominated for its status as St. Cloud's finest house in Second Empire style.
























