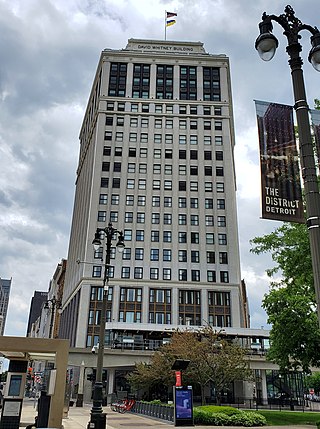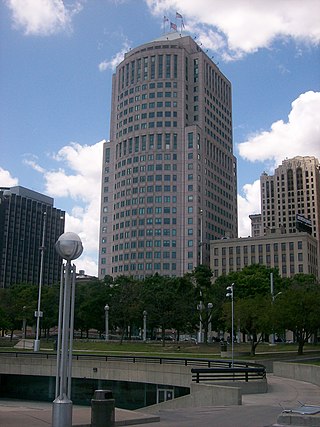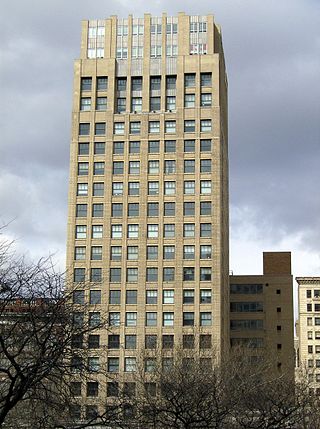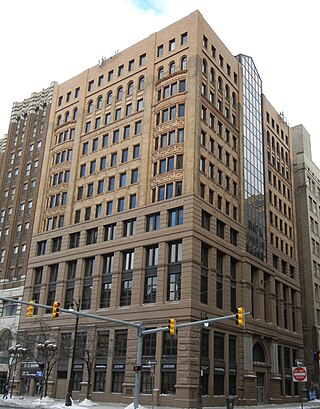
Ally Detroit Center, formerly One Detroit Center, is a skyscraper and class-A office building located in Downtown Detroit, overlooking the Detroit Financial District. Rising 619 feet (189 m), the 43-story tower is the tallest office building in Michigan and the second tallest building overall in the state behind the central hotel tower of the Renaissance Center, located a few blocks away. Although the Penobscot Building has more floors above ground (45), those of Ally Detroit Center are taller, with its roof sitting roughly 60 feet (18 m) taller than that of the Penobscot. It has a floor area of 1,674,708 sq ft (155,585.5 m2).

The Greater Penobscot Building, commonly known as the Penobscot Building, is a class-A office tower in Downtown Detroit, Michigan. Constructed in 1928, the Art Deco building is located in the heart of the Detroit Financial District. The Penobscot is a hub for the city's wireless Internet zone and fiber-optic network.

The David Whitney Building is a historic class-A skyscraper located at 1 Park Avenue, on the northern edge of Downtown Detroit, Michigan, within the Grand Circus Park Historic District. The building stands on a wedge-shaped site at the junction of Park Avenue, Woodward Avenue, and Washington Boulevard. Construction on the 19-floor structure began in 1914.

The Buhl Building is a 29-story office skyscraper in the Financial District of downtown Detroit, Michigan. Constructed in 1925, it was designed by Wirt C. Rowland in a Neo-Gothic style with Romanesque accents.

The David Stott Building is a 38 story high-rise apartment building with office space on floors 2-6 and retail space on the first floor. The "Stott" was originally built as a class-A office building located at 1150 Griswold Street in Downtown Detroit, Michigan, within the Capitol Park Historic District. It was designed in the Art Deco style by the architectural firm of Donaldson and Meier and completed in 1929. Bedrock Detroit owns and manages the building which began leasing in late 2018 and includes 107 apartment homes and 5 floors of commercial office space.

The Cadillac Tower is a 40-story, 133.4 m (438 ft) Neo-Gothic skyscraper designed by the architectural firm of Bonnah & Chaffee at 65 Cadillac Square in downtown Detroit, Michigan. The building's materials include terra cotta and brick. It was built in 1927 as Barlum Tower. At the top of the tower is a tall guyed mast for local radio stations WMXD, WLLZ and television station WLPC-CD. It was listed on the National Register of Historic Places in 2005.

211 West Fort Street is a 27-story skyscraper in Downtown Detroit, Michigan, currently owned by Tribus LLC a family owned office in Grosse Pointe, MI. Construction began in 1961, and finished in 1963. The building stands at the southeast corner of Fort Street and Washington Boulevard. It was constructed adjacent to the Detroit Trust Company Building, designed by Albert Kahn in 1915, as offices for the Detroit Bank and Trust Company, later known as Comerica. The bank occupied space in the building until 1993, when it moved to One Detroit Center. In the courtyard between the two buildings is a sculpture based on the bank's logo at the time.

150 West Jefferson is a skyscraper and class-A office center in Downtown Detroit, Michigan. The building's construction began in 1987 and was completed in 1989. It stands at 26 stories tall, with two basement floors, for a total of 28. The building stands at 150 West Jefferson Avenue, between Shelby Street and Griswold Street, and between Jefferson and Larned Street bordering the Detroit Financial District.

The First National Building is a skyscraper and class-A office center in Downtown Detroit, Michigan, within the Detroit Financial District. The building is located across the streets from Cadillac Tower and One Detroit Center, and stands next to the Vinton Building.

The AT&T Michigan Headquarters is a complex of skyscrapers and buildings located at 1st Street, Cass Avenue, State Street, and Michigan Avenue in Downtown Detroit, Michigan. It contains the AT&T Building, the AT&T Building addition, the Maintenance Shop and is owned by communications giant AT&T.

Chrysler House is a 23-story, 325-foot (99 m) skyscraper located at 719 Griswold Street in Downtown Detroit, Michigan. The building is adjacent to the Penobscot Building in the heart of the U.S. designated Detroit Financial District. It is used as an office building, with retail space on the street level. It was originally known as the Dime Building but has carried numerous names over the years.
The Penobscot Building Annex is a 23-story, 94.49 m (310.0 ft) office skyscraper located at 144 West Congress Street in Downtown Detroit, Michigan. This portion of the Penobscot Block is now physically connected to the newer Penobscot Building Tower.

The Jeffersonian Apartments—currently branded as “The Jefferson”—is a large apartment building at 9000 East Jefferson Avenue, on the near-east side of Detroit, Michigan. Built in 1965, primarily of glass and steel in the international architecture style, it is one of Detroit's tallest residential buildings -- standing 30 stories with 412 residential units.

Grand Park Centre, also known as the Michigan Mutual Building, is a high-rise office building in downtown Detroit, Michigan, located at 28 West Adams Avenue, at the corner of Adams Avenue West and Woodward Avenue, standing across from Grand Circus Park in the Foxtown neighbourhood. Nearby buildings and attractions are Grand Circus Park, Comerica Park, Ford Field, the Dime Building, and Campus Martius Park. The building is a part of the Michigan Mutual Liability Company Complex, with the Michigan Mutual Liability Annex. The building is located in the Foxtown neighborhood of Detroit.

The Qube, also known as Chase Tower, is a 14-story high-rise office building in downtown Detroit, Michigan. It is located on Campus Martius at the northeast corner of the Detroit Financial District. Designed by Albert Kahn Associates in the modern architectural style, it includes a great deal of marble, similar to other buildings in the nearby Civic Center.

The Vinton Building is a residential high-rise located at 600 Woodward Avenue in Downtown Detroit, Michigan. It stands next to the First National Building, across Woodward Avenue from Chase Tower and the Guardian Building, and across Congress Street from One Detroit Center. It was designated a Michigan State Historic Site in 1982 and listed on the National Register of Historic Places in 1983.

DTE Energy Headquarters is a class-A office complex at I-75 and Grand River on the west side of Downtown Detroit, Michigan. It consists of three buildings: the Walker Cisler Building, General Office Building, and the Service Building.

The Fyfe Building is located at 10 West Adams Street, at the corner of Adams Street and Woodward Avenue in Downtown Detroit, Michigan. It faces onto Central United Methodist Church, and Grand Circus Park.

The United Way Community Services Building is a high-rise office building completed in 1895 at 1212 Griswold Street, at the northeast corner of State Street, in the Capitol Park Historic District of downtown Detroit, Michigan. The 48.77 m (160.0 ft) 12-story building was designed by architects Spier & Rohns and was the tallest in the state when built. The lower two floors are faced with a brown rusticated stone with the main entry centered on the south façade and framed by four square pilasters of gray granite. Floors three through five are smooth stone and floors six through twelve are tan brick. The structure originally had an elaborate cornice surrounding the twelfth floor which was removed in the 1950s. The light court which extended from the fifth to twelfth floor above the entry was filled in 1988 and faced with glass and a gabled glass roof to provide additional office space.






















