
Islamic architecture comprises the architectural styles of buildings associated with Islam. It encompasses both secular and religious styles from the early history of Islam to the present day. The Islamic world encompasses a wide geographic area historically ranging from western Africa and Europe to eastern Asia. Certain commonalities are shared by Islamic architectural styles across all these regions, but over time different regions developed their own styles according to local materials and techniques, local dynasties and patrons, different regional centers of artistic production, and sometimes different religious affiliations.

The Blue Mosque in Istanbul, also known by its official name, the Sultan Ahmed Mosque, is an Ottoman-era historical imperial mosque located in Istanbul, Turkey. It was constructed between 1609 and 1617 during the rule of Ahmed I and remains a functioning mosque today. It also attracts a large number of tourists and is one of the most iconic and popular monuments of Ottoman architecture.

The Prophet's Mosque is the second mosque built by the Islamic prophet Muhammad in Medina, after that of Quba, as well as the second largest mosque and holiest site in Islam, after the Masjid al-Haram in Mecca, in the Saudi region of the Hejaz. The mosque is located at the heart of Medina, and is a major site of pilgrimage that falls under the purview of the Custodian of the Two Holy Mosques.

Mimar Sinan also known as Koca Mi'mâr Sinân Âğâ, was the chief Ottoman architect, engineer and mathematician for sultans Suleiman the Magnificent, Selim II and Murad III. He was responsible for the construction of more than 300 major structures, including the Selimiye Mosque in Edirne, the Kanuni Sultan Suleiman Bridge in Büyükçekmece, and the Mehmed Paša Sokolović Bridge in Višegrad, as well as other more modest projects such as madrasa's, külliyes, and bridges. His apprentices would later design the Sultan Ahmed Mosque in Istanbul and the Stari Most bridge in Mostar.

The Selimiye Mosque is an Ottoman imperial mosque, located in the city of Edirne, Turkey. It was commissioned by Sultan Selim II and was built by the imperial architect Mimar Sinan between 1568 and 1575. It was considered by Sinan to be his masterpiece and is one of the highest achievements of Islamic architecture as a whole and Ottoman architecture in particular.
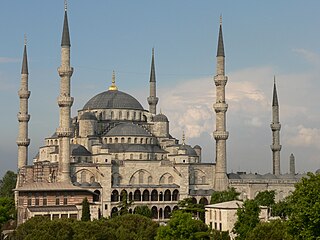
Ottoman architecture is an architectural style or tradition that developed under the Ottoman Empire over a long period, undergoing some significant changes during its history. It first emerged in northwestern Anatolia in the late 13th century and developed from earlier Seljuk Turkish architecture, with influences from Byzantine and Iranian architecture along with other architectural traditions in the Middle East. Early Ottoman architecture experimented with multiple building types over the course of the 13th to 15th centuries, progressively evolving into the classical Ottoman style of the 16th and 17th centuries. This style was a mixture of native Turkish tradition and influences from the Hagia Sophia, resulting in monumental mosque buildings focused around a high central dome with a varying number of semi-domes. The most important architect of the classical period is Mimar Sinan, whose major works include the Şehzade Mosque, Süleymaniye Mosque, and Selimiye Mosque. The second half of the 16th century also saw the apogee of certain decorative arts, most notably in the use of Iznik tiles.

Turkish art refers to all works of visual art originating from the geographical area of what is present day Turkey since the arrival of the Turks in the Middle Ages. Turkey also was the home of much significant art produced by earlier cultures, including the Hittites, Ancient Greeks, and Byzantines. Ottoman art is therefore the dominant element of Turkish art before the 20th century, although the Seljuks and other earlier Turks also contributed. The 16th and 17th centuries are generally recognized as the finest period for art in the Ottoman Empire, much of it associated with the huge Imperial court. In particular the long reign of Suleiman the Magnificent from 1520 to 1566 brought a combination, rare in any ruling dynasty, of political and military success with strong encouragement of the arts.

The Şehzade Mosque is a 16th-century Ottoman imperial mosque located in the district of Fatih, on the third hill of Istanbul, Turkey. It was commissioned by Suleiman the Magnificent as a memorial to his son Şehzade Mehmed who died in 1543. It is sometimes referred to as the "Prince's Mosque" in English. The mosque was one of the earliest and most important works of architect Mimar Sinan and is one of the signature works of Classical Ottoman architecture.

The Pertevniyal Valide Sultan Mosque, also known as the Aksaray Valide Mosque, is a grand Ottoman imperial mosque in Istanbul, Turkey. It is located at the intersection of Ordu Street and Atatürk Boulevard in the Aksaray neighborhood beside the Pertevniyal High School which was also built by the order of Sultana Pertevniyal in 1872. The mosque attracts 400-500 worshipers during regular prayer times and over 2,500 worshipers during Friday prayers.

Sabancı Merkez Camii in Adana is the second largest mosque in Turkey. The exterior of the mosque is similar to the Selimiye Mosque in Edirne, though it has six minarets, similar to the Sultan Ahmed Mosque in Istanbul.
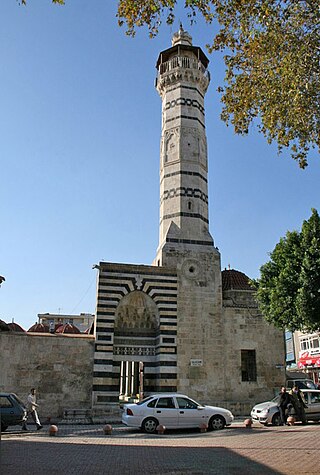
The Great Mosque of Adana, also known as the Ramazanoglu Mosque Turkish: Ramazanoğlu Camii), is a 16th-century mosque in Adana, Turkey. It forms part of a complex (külliye) that includes a madrasah and a mausoleum (türbe). The buildings are on Kızılay street, next to the Ramazanoğlu Hall.

The Atik Valide Mosque is a 16th century Ottoman imperial mosque located on a hill above the large and densely populated district of Üsküdar, in Istanbul, Turkey. It was built for Nurbanu Sultan, the wife of Sultan Selim II and formed part of a large complex that included a madrasa, guest-rooms and a double caravanseray. The mosque was designed by the imperial architect Mimar Sinan. Planning began in 1571 for a small mosque with a single minaret. The mosque was subsequently expanded and was not completed until 1586, three years after Nurbanu's death.

The Nuruosmaniye Mosque is an 18th-century Ottoman mosque located in the Çemberlitaş neighbourhood of Fatih district in Istanbul, Turkey, which was inscribed in the Tentative list of World Heritage Sites in Turkey in 2016.
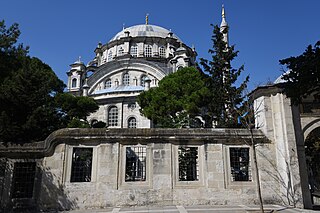
The Selimiye Mosque is a mosque in the district of Üsküdar in Istanbul, Turkey, near the Selimiye Barracks. It was commissioned by Ottoman Sultan Selim III and built between 1801 and 1805.
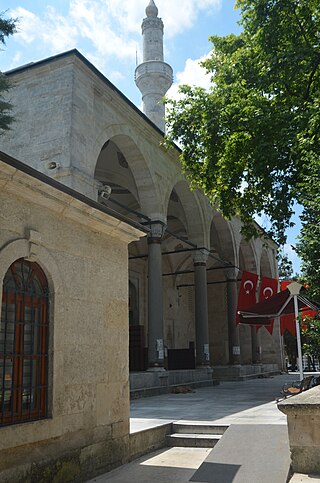
Piri Mehmed Pasha Mosque is an Ottoman-era mosque in Silivri, Istanbul Province, Turkey, built in 1530–31 by Grand vizier Piri Mehmed Pasha.

Nallı Masjid, also known as İmam Ali Mescidi or Babıali Mescidi, is a late 19th-century small mosque located at Ankara Street northwest of the historic Sublime Porte building, at Cağaloğlu quarter of Fatih district of old Istanbul, Turkey.

Classical Ottoman architecture is a period in Ottoman architecture generally including the 16th and 17th centuries. The period is most strongly associated with the works of Mimar Sinan, who was Chief Court Architect under three sultans between 1538 and 1588. The start of the period also coincided with the long reign of Suleiman the Magnificent, which is recognized as the apogee of Ottoman political and cultural development, with extensive patronage in art and architecture by the sultan, his family, and his high-ranking officials.

Ottoman Baroque architecture, also known as Turkish Baroque, was a period in Ottoman architecture in the 18th century and early 19th century which was influenced by European Baroque architecture. Preceded by the changes of the Tulip Period and Tulip Period architecture, the style marked a significant departure from the classical style of Ottoman architecture and introduced new decorative forms to mostly traditional Ottoman building types. It emerged in the 1740s during the reign of Mahmud I (1730–1754) and its most important early monument was the Nuruosmaniye Mosque, completed in 1755. Later in the 18th century, new building types were also introduced based on European influences. The last fully Baroque monuments, such as the Nusretiye Mosque, were built by Mahmud II in the early 19th century, but during this period new European-influenced styles were introduced and supplanted the Baroque.
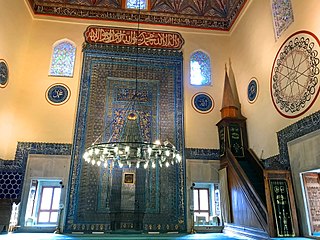
Early Ottoman architecture corresponds to the period of Ottoman architecture roughly up to the 15th century. This article covers the history of Ottoman architecture up to the end of Bayezid II's reign, prior to the advent of what is generally considered "classical" Ottoman architecture in the 16th century. Early Ottoman architecture was a continuation of earlier Seljuk and Beylik architecture while also incorporating local Byzantine influences. The new styles took shape in the capital cities of Bursa and Edirne as well as in other important early Ottoman cities such as Iznik. Three main types of structures predominated in this early period: single-domed mosques, "T-plan" buildings, and multi-domed buildings. Religious buildings were often part of larger charitable complexes (külliyes) that included other structures such as madrasas, hammams, tombs, and commercial establishments.

The Kavala Imaret is a külliye founded by Muhammad Ali Pasha in the early 19th century, in what it was then the Ottoman Empire. The complex is located in the old town of Kavala, in the region of Eastern Macedonia and Thrace, Greece. Since 2004, the monument functions as a hotel. It is considered to be one of the greatest landmarks of Kavala, and among the most important Ottoman ones in Greece.























