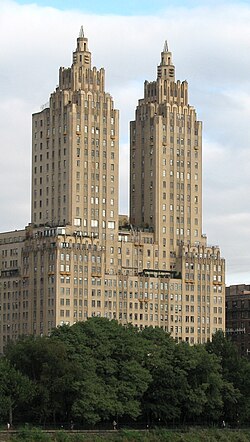
The Dakota, also known as the Dakota Apartments, is a cooperative apartment building located on the northwest corner of 72nd Street and Central Park West in the Upper West Side of the borough of Manhattan in New York City, United States. Its construction was completed in 1884. The Dakota was the home of John Lennon, a former member of the Beatles, from 1973 until his murder in the archway of the building in 1980.
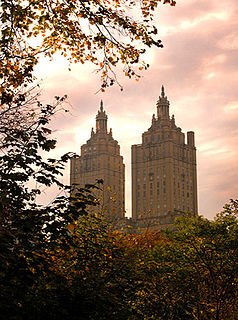
The San Remo is a luxury 27-floor co-operative apartment building in Manhattan located between West 74th Street and West 75th Street, one block north of The Dakota. Opened in 1930, the San Remo is described by Glen Justice of the New York Times as "a dazzling two-tower building with captivating views of Central Park." As a housing cooperative, its board has a reputation for "lenient admissions standards" compared to the conservative, old-money boards on the other side of the park.
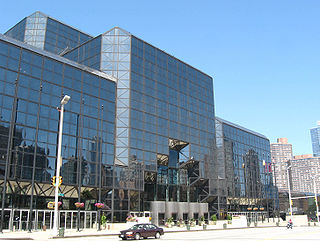
Eleventh Avenue is a north-south thoroughfare on the far West Side of the borough of Manhattan in New York City, located near the Hudson River. Eleventh Avenue originates in the Meatpacking District in the Greenwich Village and West Village neighborhoods at Gansevoort Street, where Eleventh Avenue, Tenth Avenue, and West Street intersect. It is considered part of the West Side Highway between 22nd and Gansevoort Streets.
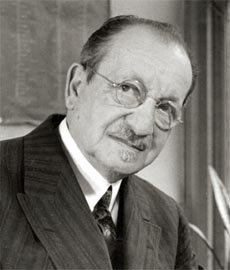
Emery Roth was an American architect of Hungarian-Jewish descent who designed many of the definitive New York City hotels and apartment buildings of the 1920s and 1930s, incorporating Beaux-Arts and Art Deco details. His sons continued in the family enterprise, largely expanding the firm under the name Emery Roth & Sons.

The Beresford, at 211 Central Park West, between 81st and 82nd Streets, is a luxury, 23-floor "pre-war" apartment building in New York City.

The Daily News Building, also known as The News Building, is a skyscraper at 220 East 42nd Street in the Turtle Bay neighborhood of Midtown Manhattan in New York City. The building was designed by architects Raymond Hood and John Mead Howells in the Art Deco style, with a later addition designed by Harrison & Abramovitz.

The Majestic is a twin-towered skyscraper housing cooperative located at 115 Central Park West between 71st Street and 72nd Street in Manhattan, New York City. The steel framed building was constructed in 1930–1931 and designed in the Art Deco style by architect and real estate developer Irwin S. Chanin with the assistance of his French associate, Jacques Delamarre. The futuristic sculptures on the building's facade are by Rene Chambellan.

The Central Park West Historic District is located in Manhattan, New York City, United States along historic Central Park West, between 61st and 97th Streets. The district was added to the National Register of Historic Places on November 9, 1982. The district encompasses a portion of the Upper West Side-Central Park West Historic District as designated by the New York City Landmarks Preservation Commission, and contains a number of prominent New York City landmarks, including The Dakota Apartments, a National Historic Landmark. The buildings date from the late 19th century to the early 1940s and exhibit a variety of architectural styles. The majority of the district's buildings are of neo-Italian Renaissance style, but Art Deco is a popular theme as well.

55 Central Park West is a 19-floor housing cooperative located on the Upper West Side of Manhattan, New York City. The building was designed by the architectural firm Schwartz & Gross, and built in 1929. The building is a contributing property within the Central Park West Historic District, which is listed on the National Register of Historic Places.

The Century is an apartment building located at Central Park West and 63rd Street in the Upper West Side of Manhattan, New York City. It was constructed in 1931 at a cost of $6.5 million and designed by the firm of Irwin S. Chanin. The Century is designed in the Art Deco style, unlike many of its neighbors, which are designed in the Beaux-Arts style.
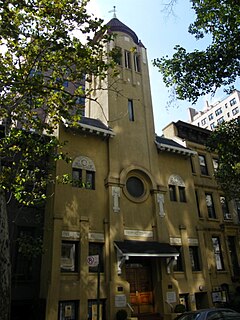
The First Hungarian Reformed Church of New York is located on East 69th Street in the Upper East Side of the New York City borough of Manhattan. It is a stucco-faced brick building, completed in 1916 in a Hungarian vernacular architectural style, housing a congregation established in 1895.

The Apthorp is a historic condominium apartment building on the Upper West Side of Manhattan, New York City. The Italian Renaissance Revival building designed by architects Clinton & Russell for William Waldorf Astor, was built between 1906 and 1908; it occupies the full block between Broadway, West End Avenue, and West West 78th and 79th streets. The building, which has been called "Monumental and magnificent", is built around a large interior courtyard. It was designated a New York City landmark in 1969, and was added to the National Register of Historic Places in 1978.

15 Central Park West is a 35-floor luxury condominium located at the corner of West 61st Street and Central Park West on the Upper West Side of Manhattan in New York City, opposite Central Park. The building was designed in a New Classical style by the 2011 Driehaus Prize winner Robert A.M. Stern. Construction was completed in 2008, at a cost of US$950 million. 15 Central Park West was described in The Master Architect Series as one of New York's most prestigious residential addresses, and its residents have included actors, athletes, CEOs, hedge fund managers, and billionaires.
Bing & Bing was one of the most important apartment real estate developers in New York City in the early 20th century.

45 Christopher Street is a residential building facing south onto Christopher Park in the Greenwich Village Historic District on the west side of Lower Manhattan in New York City.
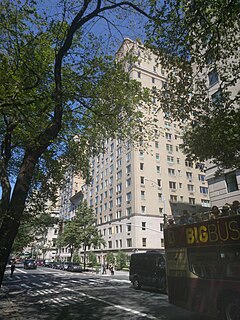
930 Fifth Avenue is a luxury apartment building on Fifth Avenue on the northeast corner of East 74th Street in the Upper East Side of Manhattan, New York City. The eighteen-story structure and penthouse was designed by noted architect Emery Roth and built in 1940. According to architecture critic Paul Goldberger, 930 and 875 Fifth Avenue show Roth in transition from historicist to modern Art Deco style.

880 Fifth Avenue is a luxury apartment building on Fifth Avenue at the northeast corner of 69th Street in New York City. The Art-Deco-styled building has 21 floors and features 162 residential units. 880 Fifth Avenue is also one of the few Fifth Avenue buildings to have a garage.

The Normandy, at 140 Riverside Drive and West 86th Street, is a luxury residential cooperative apartment building in Manhattan, New York City. It is one of the city's best Art Deco buildings, and the last of the great twin-towered apartment houses built by architect Emery Roth; it was in The Normandy that Roth chose to live in his retirement years. The AIA Guide to New York City comments on the building's "senuous curves".
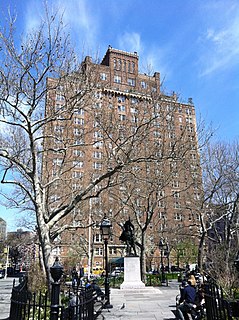
299 West 12th Street is a residential building facing south onto Abingdon Square Park in the Greenwich Village Historic District on the west side of Lower Manhattan in New York City. It was built by the developer brothers Bing & Bing and noted architect Emery Roth whose other works include The Beresford and The Eldorado.

Art Deco architecture flourished in New York City during the 1920s and 1930s before largely disappearing after World War II. The style is found in government edifices, commercial projects, and residential buildings in all five boroughs. The architecture of the period was influenced not just by decorative arts influences from across the world, but also local zoning regulations.
